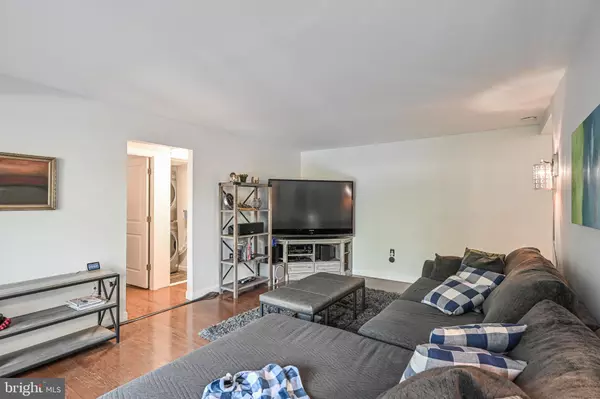$226,000
$224,900
0.5%For more information regarding the value of a property, please contact us for a free consultation.
1 Bed
1 Bath
816 SqFt
SOLD DATE : 06/30/2021
Key Details
Sold Price $226,000
Property Type Condo
Sub Type Condo/Co-op
Listing Status Sold
Purchase Type For Sale
Square Footage 816 sqft
Price per Sqft $276
Subdivision Dover Park
MLS Listing ID VAFX1203156
Sold Date 06/30/21
Style Contemporary
Bedrooms 1
Full Baths 1
Condo Fees $313/mo
HOA Y/N N
Abv Grd Liv Area 816
Originating Board BRIGHT
Year Built 1964
Annual Tax Amount $2,085
Tax Year 2020
Property Description
Conveniently located to commuter routes and the Mosaic Districts shops & restaurants, this rarely available and updated condo in Dover Park is highly desired. The buildings exterior faade has a modern flair, white painted brick, and dark green accents. Freshly painted, the ground-level unit offers hardwood-style flooring throughout. Newer maple cabinetry, with undermount LED lighting, black granite countertops, white marble style backsplash, and ceramic tile flooring are highlights in the remodeled Kitchen. Stainless steel appliances and a full pantry complete the space. The adjacent Dining Room, overlooking the private patio, is currently utilized as a home office. Illuminated with natural light, the oversized living room boasts a three-piece sliding glass door, which provides access to the outdoor entertaining spaces. The generously sized primary bedroom features a deep walk-in closet with custom built-in organizers and a secondary closet. Off the hallway, the updated full bath is finished with black marble flooring, white tile shower/tub combo, and new vanity, mirror, commode, & fixtures. Additional upgrades include a new washer & dryer, replaced interior doors, storage unit, new air conditioning unit, and newer heat pump. Fully fenced with gate to common area courtyard with gazebo, the private rear yard is perfect for outdoor entertaining with a covered concrete patio, extended pea gravel patio, slate steppingstones, and a stone hardscape flowerbed. Condo fee includes gas, water, trash, parking, pool, fitness center, common area, etc. Call for complete features, floorplan, or private showing.
Location
State VA
County Fairfax
Zoning 220
Direction South
Rooms
Other Rooms Living Room, Dining Room, Primary Bedroom, Kitchen, Foyer, Laundry
Main Level Bedrooms 1
Interior
Interior Features Entry Level Bedroom, Family Room Off Kitchen, Floor Plan - Traditional, Formal/Separate Dining Room, Pantry, Tub Shower, Upgraded Countertops, Walk-in Closet(s)
Hot Water Electric
Heating Heat Pump(s)
Cooling Central A/C
Flooring Laminated, Ceramic Tile
Equipment Built-In Microwave, Dishwasher, Disposal, Dryer, Oven/Range - Gas, Refrigerator, Stainless Steel Appliances, Washer
Furnishings No
Fireplace N
Window Features Double Pane,Screens
Appliance Built-In Microwave, Dishwasher, Disposal, Dryer, Oven/Range - Gas, Refrigerator, Stainless Steel Appliances, Washer
Heat Source Electric
Laundry Main Floor, Washer In Unit, Dryer In Unit, Has Laundry
Exterior
Exterior Feature Patio(s)
Garage Spaces 2.0
Fence Fully, Wood
Amenities Available Common Grounds, Community Center, Exercise Room, Pool - Outdoor, Storage Bin
Water Access N
View Courtyard
Accessibility None
Porch Patio(s)
Total Parking Spaces 2
Garage N
Building
Lot Description Backs - Open Common Area, Landscaping, Rear Yard
Story 1
Unit Features Garden 1 - 4 Floors
Sewer Public Sewer
Water Public
Architectural Style Contemporary
Level or Stories 1
Additional Building Above Grade, Below Grade
New Construction N
Schools
Elementary Schools Pine Spring
Middle Schools Jackson
High Schools Falls Church
School District Fairfax County Public Schools
Others
Pets Allowed Y
HOA Fee Include Common Area Maintenance,Ext Bldg Maint,Management,Pool(s),Reserve Funds,Trash
Senior Community No
Tax ID 0494 12070103
Ownership Condominium
Security Features Smoke Detector
Horse Property N
Special Listing Condition Standard
Pets Allowed No Pet Restrictions
Read Less Info
Want to know what your home might be worth? Contact us for a FREE valuation!

Our team is ready to help you sell your home for the highest possible price ASAP

Bought with Minda B Littleton • Samson Properties
"My job is to find and attract mastery-based agents to the office, protect the culture, and make sure everyone is happy! "






