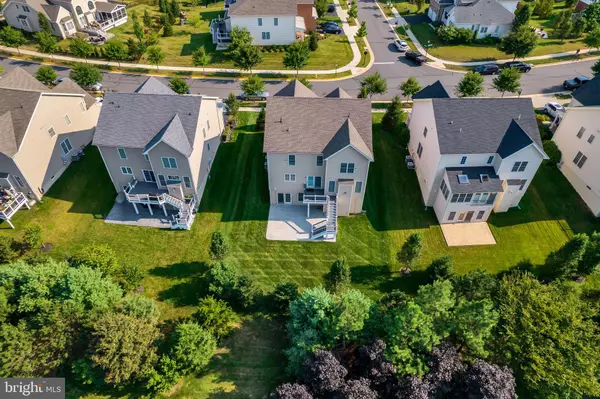$810,000
$800,000
1.3%For more information regarding the value of a property, please contact us for a free consultation.
4 Beds
5 Baths
4,137 SqFt
SOLD DATE : 08/27/2021
Key Details
Sold Price $810,000
Property Type Single Family Home
Sub Type Detached
Listing Status Sold
Purchase Type For Sale
Square Footage 4,137 sqft
Price per Sqft $195
Subdivision Dominion Valley Country Club
MLS Listing ID VAPW2003626
Sold Date 08/27/21
Style Colonial
Bedrooms 4
Full Baths 4
Half Baths 1
HOA Fees $160/mo
HOA Y/N Y
Abv Grd Liv Area 2,910
Originating Board BRIGHT
Year Built 2015
Annual Tax Amount $7,094
Tax Year 2020
Lot Size 8,250 Sqft
Acres 0.19
Property Description
Gorgeous Brick Front Irvine Model with tasteful updates throughout located in the amenity filled Dominion Valley Country Club. You are greeted by a covered brick porch that leads you into a two story foyer. Wide plank hardwoods throughout the main level. Separate formal dining room and office off of the foyer. A Gourmet kitchen with large island, double wall ovens and beautiful white cabinets. Family room with a gas fireplace and stone hearth. Hardwood stairs and upgraded black iron banisters take you upstairs where you will find 4 bedrooms and three full baths. There is a large primary bedroom with vaulted ceilings, a sitting room, large walk in closet and the primary bathroom which includes a soaking tub and standup shower. Large walk out basement with a full bathroom and storage space. There is a maintenance free deck overlooking a stamped concrete patio and well manicured lawn with an irrigation system making this home perfect for entertaining friends and guests. The DVCC Amenities Include: Clubhouse*Sports Pavilion*Exercise Room*4 Private Outdoor Pools*Indoor Pool*6 Tennis Courts*3 Basketball Courts*Sand Volleyball*Multiple Tot Lots*2 Stocked Fishing Ponds*Trash & Snow Removal*Fitness and Full Golf Membership Available.
Location
State VA
County Prince William
Zoning RPC
Direction South
Rooms
Basement Fully Finished, Walkout Level
Interior
Hot Water Natural Gas
Heating Central
Cooling Central A/C
Flooring Hardwood, Carpet, Ceramic Tile
Fireplaces Number 1
Fireplace Y
Heat Source Natural Gas
Laundry Main Floor
Exterior
Exterior Feature Deck(s), Patio(s), Porch(es)
Garage Garage - Front Entry
Garage Spaces 2.0
Amenities Available Bar/Lounge, Basketball Courts, Bike Trail, Billiard Room, Club House, Common Grounds, Community Center, Exercise Room, Fitness Center, Gated Community, Golf Club, Golf Course, Golf Course Membership Available, Jog/Walk Path, Party Room, Picnic Area, Pool - Indoor, Pool - Outdoor, Recreational Center, Tennis Courts, Tot Lots/Playground, Volleyball Courts
Waterfront N
Water Access N
View Trees/Woods
Accessibility None
Porch Deck(s), Patio(s), Porch(es)
Parking Type Attached Garage
Attached Garage 2
Total Parking Spaces 2
Garage Y
Building
Lot Description Backs to Trees
Story 3
Sewer Public Sewer
Water Public
Architectural Style Colonial
Level or Stories 3
Additional Building Above Grade, Below Grade
New Construction N
Schools
Elementary Schools Gravely
Middle Schools Ronald Wilson Reagan
High Schools Battlefield
School District Prince William County Public Schools
Others
HOA Fee Include Common Area Maintenance,Management,Pool(s),Recreation Facility,Road Maintenance,Snow Removal,Security Gate,Trash
Senior Community No
Tax ID 7299-76-6356
Ownership Fee Simple
SqFt Source Assessor
Special Listing Condition Standard
Read Less Info
Want to know what your home might be worth? Contact us for a FREE valuation!

Our team is ready to help you sell your home for the highest possible price ASAP

Bought with Allison Welch Taylor • Redfin Corporation

"My job is to find and attract mastery-based agents to the office, protect the culture, and make sure everyone is happy! "






