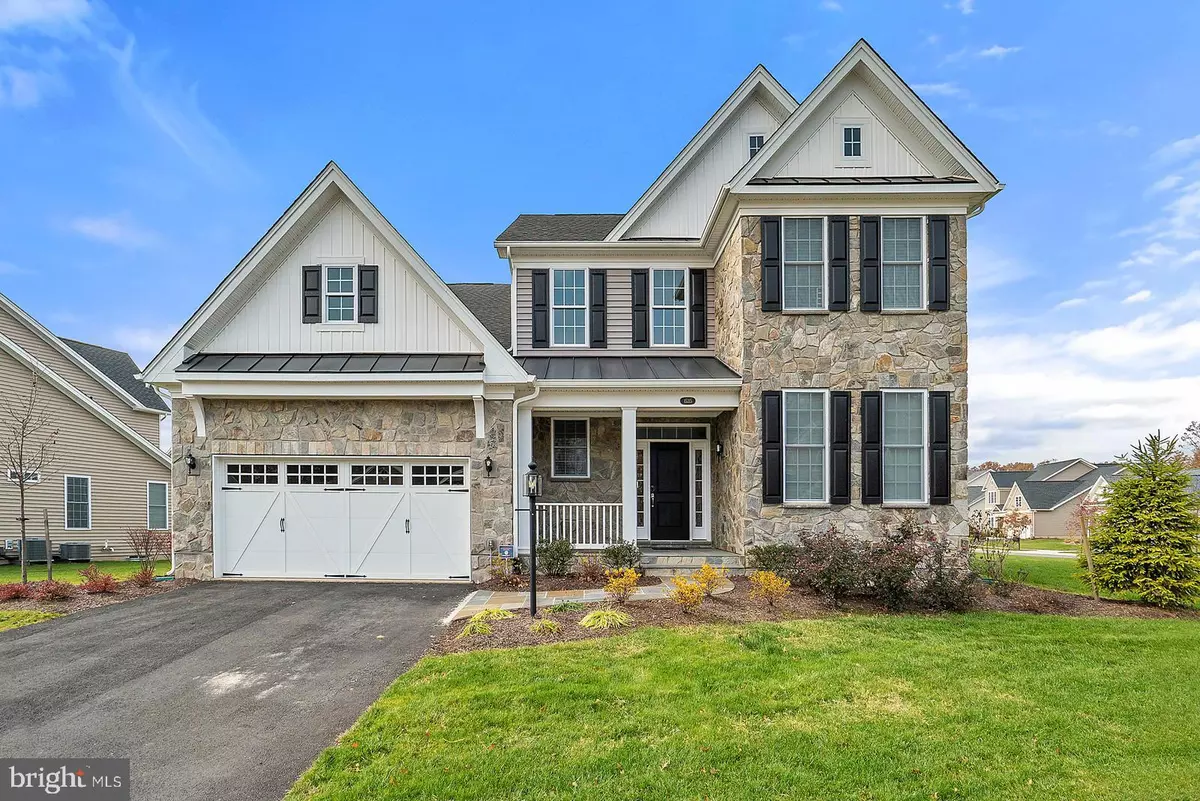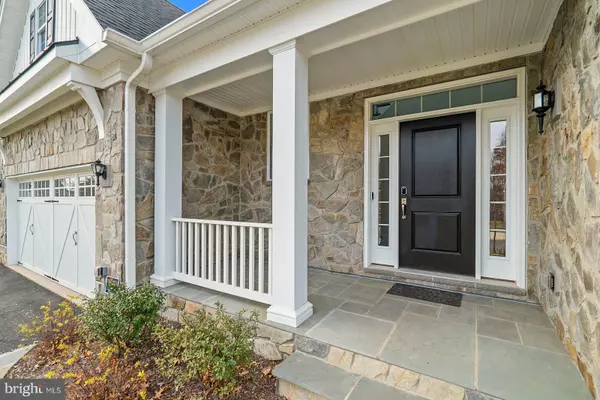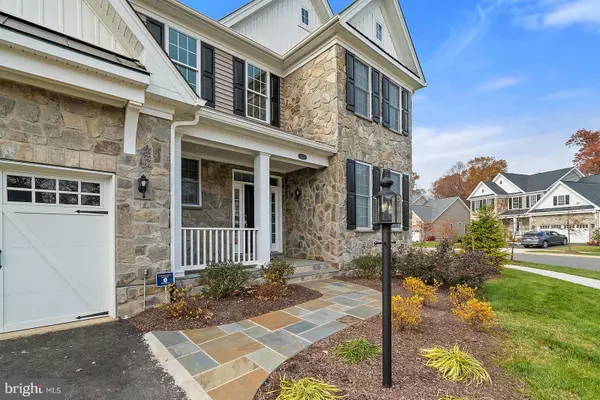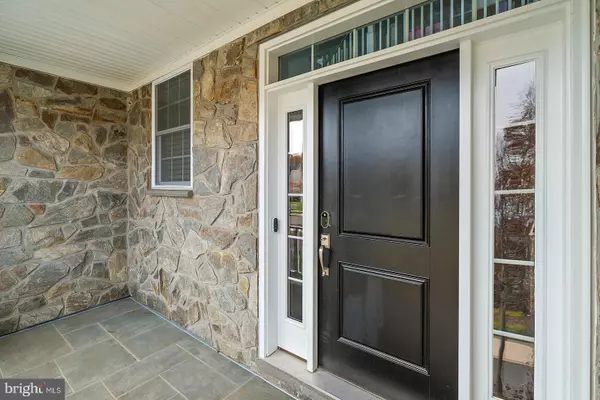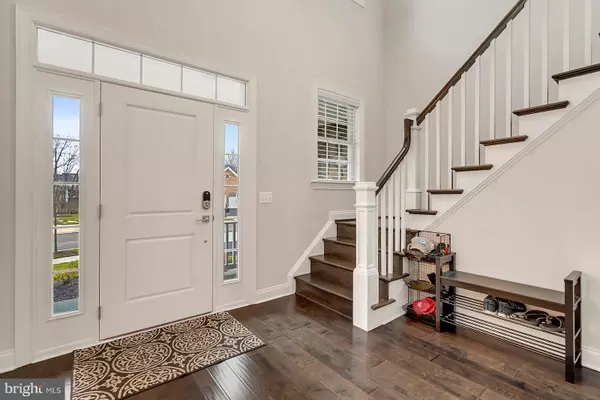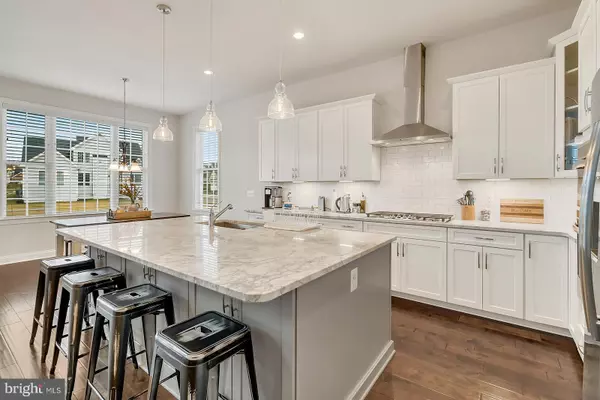$735,000
$749,000
1.9%For more information regarding the value of a property, please contact us for a free consultation.
4 Beds
4 Baths
4,934 SqFt
SOLD DATE : 03/13/2020
Key Details
Sold Price $735,000
Property Type Single Family Home
Sub Type Detached
Listing Status Sold
Purchase Type For Sale
Square Footage 4,934 sqft
Price per Sqft $148
Subdivision Dominion Valley Country Club
MLS Listing ID VAPW484862
Sold Date 03/13/20
Style Craftsman
Bedrooms 4
Full Baths 4
HOA Fees $155/mo
HOA Y/N Y
Abv Grd Liv Area 3,363
Originating Board BRIGHT
Year Built 2018
Annual Tax Amount $7,495
Tax Year 2019
Lot Size 0.269 Acres
Acres 0.27
Property Description
Available in the now SOLD OUT Dominion Valley, this sought after Bridleridge model is lavishly appointed and upgraded with fine outdoor living and amenity rich Dominion Valley Country Club. Soaring two story foyer and Great Room , the OPEN floor plan boasts a main level master, 2nd main level bedroom and 2 upper level bedrooms adjoined by a spacious loft! Gourmet kitchen opens to Great Room and boasts a large island, 5 burner gas stove, all stainless steel appliances and an kitchen eat in space. The great room opens to the maintenance free deck and stone patio complete with knee wall and built in fire-pit. There are 4 full baths and a finished walk up lower level with built in ceiling and wall speakers for the ultimate surround sound media experience! Deck is pre-piped for your gas grill! A MUST See!Minutes to Major Commuter Routes 15, 29, 50 and 66*Dominion Valley Amenities include Controlled Gated Access, Exercise Room, Clubhouse, 6 Tennis Courts, 3 Basketball Courts and Sand Volleyball, 4 Private Outdoor Pools and 1 Indoor Pool* Stocked Fishing Ponds, Multiple Tot Lots, Trash and Recycling Removal, Snow Removal, Walking & Biking Trails, Common Area Maintenance and Arnold Palmer Champion Golf Course*
Location
State VA
County Prince William
Zoning RPC
Rooms
Other Rooms Kitchen, Family Room
Basement Fully Finished, Rear Entrance
Main Level Bedrooms 2
Interior
Interior Features Floor Plan - Open
Hot Water Natural Gas
Heating Forced Air
Cooling Central A/C
Flooring Hardwood
Fireplaces Number 1
Fireplaces Type Fireplace - Glass Doors, Mantel(s)
Equipment Cooktop, Dishwasher, Disposal, Exhaust Fan, Icemaker, Oven - Wall, Refrigerator, Washer/Dryer Hookups Only
Fireplace Y
Window Features Screens,Transom
Appliance Cooktop, Dishwasher, Disposal, Exhaust Fan, Icemaker, Oven - Wall, Refrigerator, Washer/Dryer Hookups Only
Heat Source Natural Gas
Laundry Main Floor
Exterior
Exterior Feature Deck(s), Patio(s)
Parking Features Garage Door Opener, Garage - Front Entry
Garage Spaces 2.0
Utilities Available Under Ground
Amenities Available Club House, Exercise Room, Basketball Courts, Gated Community, Pool - Indoor, Pool - Outdoor, Putting Green, Tot Lots/Playground, Bike Trail, Common Grounds, Community Center, Fitness Center, Game Room, Golf Club, Golf Course Membership Available, Jog/Walk Path, Meeting Room, Party Room, Recreational Center, Security, Swimming Pool, Tennis Courts
Water Access N
Roof Type Architectural Shingle
Accessibility None
Porch Deck(s), Patio(s)
Attached Garage 2
Total Parking Spaces 2
Garage Y
Building
Lot Description Cul-de-sac
Story 3+
Sewer Public Sewer
Water Public
Architectural Style Craftsman
Level or Stories 3+
Additional Building Above Grade, Below Grade
Structure Type 2 Story Ceilings,9'+ Ceilings
New Construction N
Schools
Elementary Schools Gravely
Middle Schools Ronald Wilson Regan
High Schools Battlefield
School District Prince William County Public Schools
Others
HOA Fee Include Recreation Facility,Reserve Funds,Road Maintenance,Security Gate,Trash
Senior Community No
Tax ID 7299-68-7429
Ownership Fee Simple
SqFt Source Assessor
Security Features Security Gate
Acceptable Financing Cash, Conventional, FHA, VA
Listing Terms Cash, Conventional, FHA, VA
Financing Cash,Conventional,FHA,VA
Special Listing Condition Standard
Read Less Info
Want to know what your home might be worth? Contact us for a FREE valuation!

Our team is ready to help you sell your home for the highest possible price ASAP

Bought with Jeremy Hughes • Pearson Smith Realty, LLC

"My job is to find and attract mastery-based agents to the office, protect the culture, and make sure everyone is happy! "

