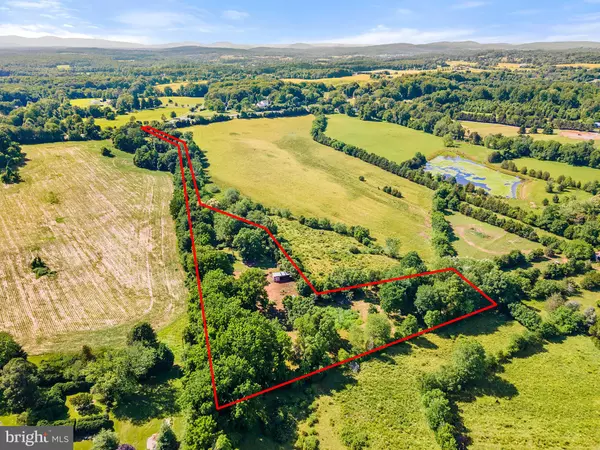$461,000
$469,000
1.7%For more information regarding the value of a property, please contact us for a free consultation.
3 Beds
2 Baths
1,836 SqFt
SOLD DATE : 09/16/2021
Key Details
Sold Price $461,000
Property Type Single Family Home
Sub Type Detached
Listing Status Sold
Purchase Type For Sale
Square Footage 1,836 sqft
Price per Sqft $251
Subdivision None Available
MLS Listing ID VAFQ171092
Sold Date 09/16/21
Style Farmhouse/National Folk
Bedrooms 3
Full Baths 2
HOA Y/N N
Abv Grd Liv Area 1,836
Originating Board BRIGHT
Year Built 1949
Annual Tax Amount $2,687
Tax Year 2020
Lot Size 4.000 Acres
Acres 4.0
Property Description
4 acres surrounded by farmland and set 200 yards down a tree lined driveway , this farmhouse is where dreams come to life! A winding stone walkway leads under an arbor built from wooden drag harrows from the crop fields at a civil war hospital and is surrounded by the lush greenery of mature trees and abundant ground cover. Brand new flickering gas lanterns flank the new front door and welcome you home. Inside the family room features built in shelving , drop lighting, a wood burning stone fireplace. The living room with large glass front French doors can be closed off for privacy as a quiet study, music room or even a guest space! The dining room has abundant space for a bountiful meal among family and friends...serve homemade blueberry or apple pie picked from your very own trees and bushes in the yard! The kitchen with brand new black walnut counters, recently installed stainless steel appliances, stone backsplash and kitchen island has quick access through the updated mud room to the chicken coop for gathering fresh eggs and snipping herbs in the garden to compliment your favorite meal. (The hens can stay with you if you would like!) The primary bedroom is very large with full wall of deep closets, a dressing area and primary bath with upgraded vanity, flooring, and Baldwin fixtures. The secondary full bath is located in the hall and is also upgraded with new vanity, flooring and fixtures! Ascending to the upper level, there are two additional large bedrooms with windows on 3 walls making them open and bright! The back and side yard are home to multiple fruit trees and bushes, a quaint storage/potting shed, wisteria covered pergola to the rear deck and 2 chicken house complete with egg producing hens. Beyond the tilled garden is the fenced pastures for your favorite animals! Currently two bonded horses reside here and enjoy the shelter of the 15X30 loafing shed w/ closed storage. This home has all the character and peace of time gone by with updated modern functionality and 5 minutes to Old Town Warrenton! New chimney/fireplace box, New gutters w/ lifetime warranty, Metal Roof!
Location
State VA
County Fauquier
Zoning RA
Rooms
Other Rooms Living Room, Dining Room, Primary Bedroom, Bedroom 2, Bedroom 3, Kitchen, Family Room, Mud Room, Primary Bathroom, Full Bath
Main Level Bedrooms 1
Interior
Interior Features Built-Ins, Carpet, Ceiling Fan(s), Chair Railings, Crown Moldings, Dining Area, Entry Level Bedroom, Kitchen - Island, Primary Bath(s), Recessed Lighting, Stain/Lead Glass, Tub Shower, Upgraded Countertops
Hot Water Bottled Gas
Heating Forced Air
Cooling Ceiling Fan(s), Central A/C, Heat Pump(s)
Flooring Hardwood, Carpet, Tile/Brick
Fireplaces Number 1
Fireplaces Type Stone
Equipment Built-In Microwave, Dishwasher, Oven/Range - Gas, Stainless Steel Appliances, Disposal, Dryer, Washer, Freezer, Icemaker
Fireplace Y
Appliance Built-In Microwave, Dishwasher, Oven/Range - Gas, Stainless Steel Appliances, Disposal, Dryer, Washer, Freezer, Icemaker
Heat Source Electric, Propane - Leased
Laundry Main Floor
Exterior
Exterior Feature Porch(es), Patio(s), Deck(s), Terrace
Garage Spaces 5.0
Fence Electric, Rear
Amenities Available None
Waterfront N
Water Access N
View Garden/Lawn, Pasture, Trees/Woods
Roof Type Metal
Street Surface Gravel
Accessibility None
Porch Porch(es), Patio(s), Deck(s), Terrace
Road Frontage Private
Parking Type Driveway
Total Parking Spaces 5
Garage N
Building
Lot Description Backs to Trees, Cleared, Front Yard, Landscaping, Level, No Thru Street, Partly Wooded, Private, Rear Yard, Secluded, Trees/Wooded
Story 2
Foundation Concrete Perimeter
Sewer On Site Septic
Water Well
Architectural Style Farmhouse/National Folk
Level or Stories 2
Additional Building Above Grade, Below Grade
New Construction N
Schools
Elementary Schools James G. Brumfield
Middle Schools W.C. Taylor
High Schools Fauquier
School District Fauquier County Public Schools
Others
HOA Fee Include None
Senior Community No
Tax ID 6982-30-7431
Ownership Fee Simple
SqFt Source Assessor
Acceptable Financing Cash, Conventional, FHA, VA
Horse Property Y
Horse Feature Horses Allowed
Listing Terms Cash, Conventional, FHA, VA
Financing Cash,Conventional,FHA,VA
Special Listing Condition Standard
Read Less Info
Want to know what your home might be worth? Contact us for a FREE valuation!

Our team is ready to help you sell your home for the highest possible price ASAP

Bought with Brian S Hagarty • EXP Realty, LLC

"My job is to find and attract mastery-based agents to the office, protect the culture, and make sure everyone is happy! "






