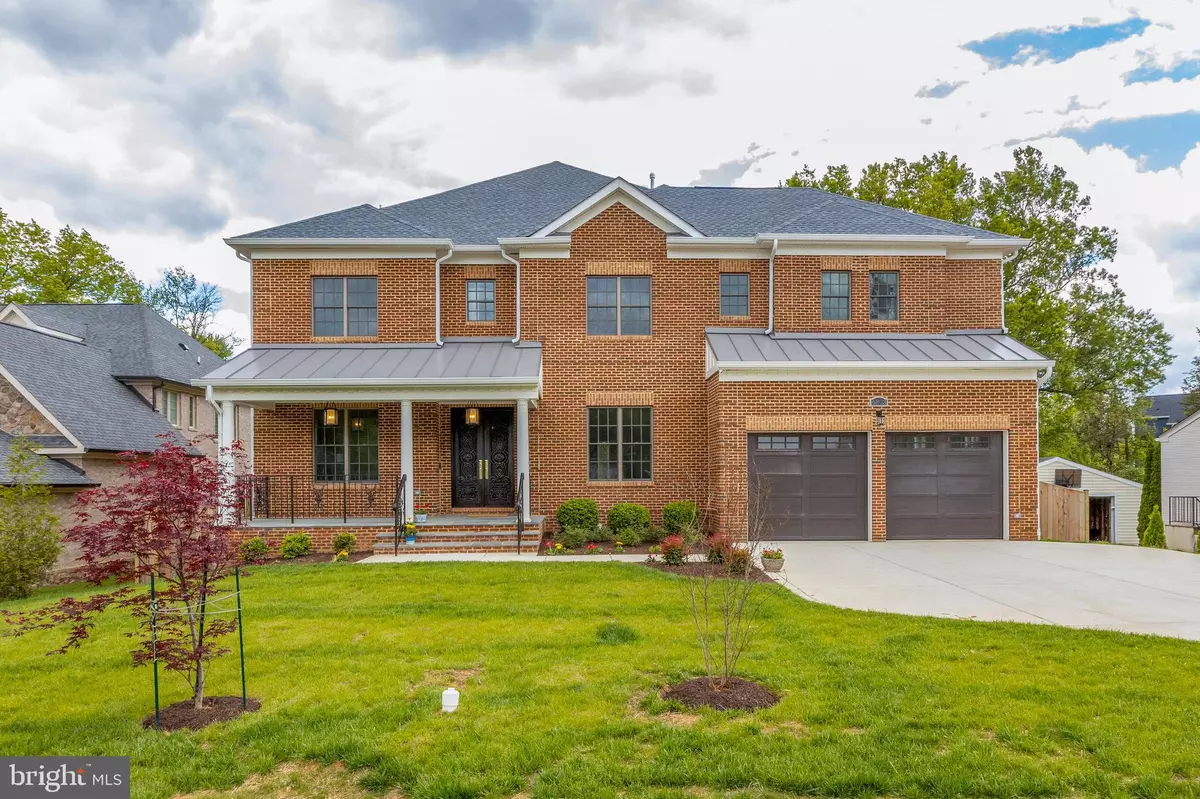$2,100,000
$2,199,000
4.5%For more information regarding the value of a property, please contact us for a free consultation.
6 Beds
7 Baths
8,150 SqFt
SOLD DATE : 09/30/2020
Key Details
Sold Price $2,100,000
Property Type Single Family Home
Sub Type Detached
Listing Status Sold
Purchase Type For Sale
Square Footage 8,150 sqft
Price per Sqft $257
Subdivision Bryn Mawr
MLS Listing ID VAFX1128048
Sold Date 09/30/20
Style Traditional
Bedrooms 6
Full Baths 6
Half Baths 1
HOA Y/N N
Abv Grd Liv Area 5,951
Originating Board BRIGHT
Year Built 2020
Annual Tax Amount $13,068
Tax Year 2020
Lot Size 0.367 Acres
Acres 0.37
Property Description
Enjoy an evening stroll to the heart of McLean and all that it offers including dining, shopping, coffee and entertainment. Strategically located just minutes from Tysons Corner, Washington DC, and more. Enter an extraordinary place you can call home with stunning and pristine finishes. No detail left unnoticed. This all brick craftsman estate welcomes you with a front porch worthy of relaxing on. Room after room of spacious domains, exquisite details found throughout; elegant trim-work and lighting accent world-class luxury. The foyer leads to the grand formal dining and living room. Executive's office beaming with natural light and built-ins. The light-filled great room opens to the Chef's kitchen with stunning counters and cabinets, stainless Thermador appliances, and morning room leading to the huge Trex decking. Relax in a sun drenched room where you can maintain the precise temperature you set with the electric wall mounted ductless air conditioning and heating unit. Upstairs features the luxurious master suite with tray ceilings, two walk-in closets, sitting area and more. Completely surround your body in a soothing cushion of heated massaging bubbles in the air bath. This bath delivers a blissfully warm, invigorating full-body massage experience. Four en-suites generously sized all with walk-in closets. The lower level is perfect for entertaining at the bar and the rest is where the possibilities are endless - a billiards room, exercise room, media room, and more -you decide ! Plus an additional bedroom, rec room, bath and ample storage. In addition, there is an elevator shaft currently finished to be a closet space that can be easily transformed into an elevator transporting between the lower three levels. This Pristine home with four levels of finished elegance that will not disappoint. Just minutes to Tysons, I495, I66 and Washington DC. In the heart of McLean yet tucked away in a quiet neighborhood beaming pride of ownership.
Location
State VA
County Fairfax
Zoning 140
Rooms
Other Rooms Living Room, Dining Room, Sun/Florida Room, Laundry, Office, Bonus Room
Basement Daylight, Full, Walkout Stairs
Main Level Bedrooms 1
Interior
Interior Features Bar, Breakfast Area, Built-Ins, Butlers Pantry, Ceiling Fan(s), Crown Moldings, Dining Area, Entry Level Bedroom, Family Room Off Kitchen, Floor Plan - Open, Floor Plan - Traditional, Formal/Separate Dining Room, Kitchen - Gourmet, Kitchen - Island, Kitchen - Table Space, Primary Bath(s), Pantry, Recessed Lighting, Soaking Tub, Store/Office, Walk-in Closet(s), Wood Floors
Hot Water Natural Gas
Heating Central, Forced Air, Programmable Thermostat
Cooling Ceiling Fan(s), Central A/C, Multi Units, Programmable Thermostat, Zoned
Flooring Hardwood
Fireplaces Number 2
Fireplaces Type Gas/Propane
Equipment Built-In Microwave, Built-In Range, Dishwasher, Disposal, Range Hood, Refrigerator, Six Burner Stove, Stainless Steel Appliances, Washer/Dryer Hookups Only, Water Heater - High-Efficiency
Fireplace Y
Window Features Bay/Bow,Double Hung,Energy Efficient,Screens,Sliding
Appliance Built-In Microwave, Built-In Range, Dishwasher, Disposal, Range Hood, Refrigerator, Six Burner Stove, Stainless Steel Appliances, Washer/Dryer Hookups Only, Water Heater - High-Efficiency
Heat Source Natural Gas
Laundry Upper Floor
Exterior
Exterior Feature Patio(s)
Garage Garage Door Opener
Garage Spaces 6.0
Waterfront N
Water Access N
Roof Type Shingle
Accessibility Other
Porch Patio(s)
Parking Type Attached Garage, Driveway
Attached Garage 2
Total Parking Spaces 6
Garage Y
Building
Story 3
Sewer Public Sewer
Water Public
Architectural Style Traditional
Level or Stories 3
Additional Building Above Grade, Below Grade
Structure Type 9'+ Ceilings,Dry Wall,Tray Ceilings
New Construction Y
Schools
Elementary Schools Franklin Sherman
Middle Schools Longfellow
High Schools Mclean
School District Fairfax County Public Schools
Others
Senior Community No
Tax ID 0304 03 0007
Ownership Fee Simple
SqFt Source Assessor
Horse Property N
Special Listing Condition Standard
Read Less Info
Want to know what your home might be worth? Contact us for a FREE valuation!

Our team is ready to help you sell your home for the highest possible price ASAP

Bought with Melinda L Schnur • KW United

"My job is to find and attract mastery-based agents to the office, protect the culture, and make sure everyone is happy! "






