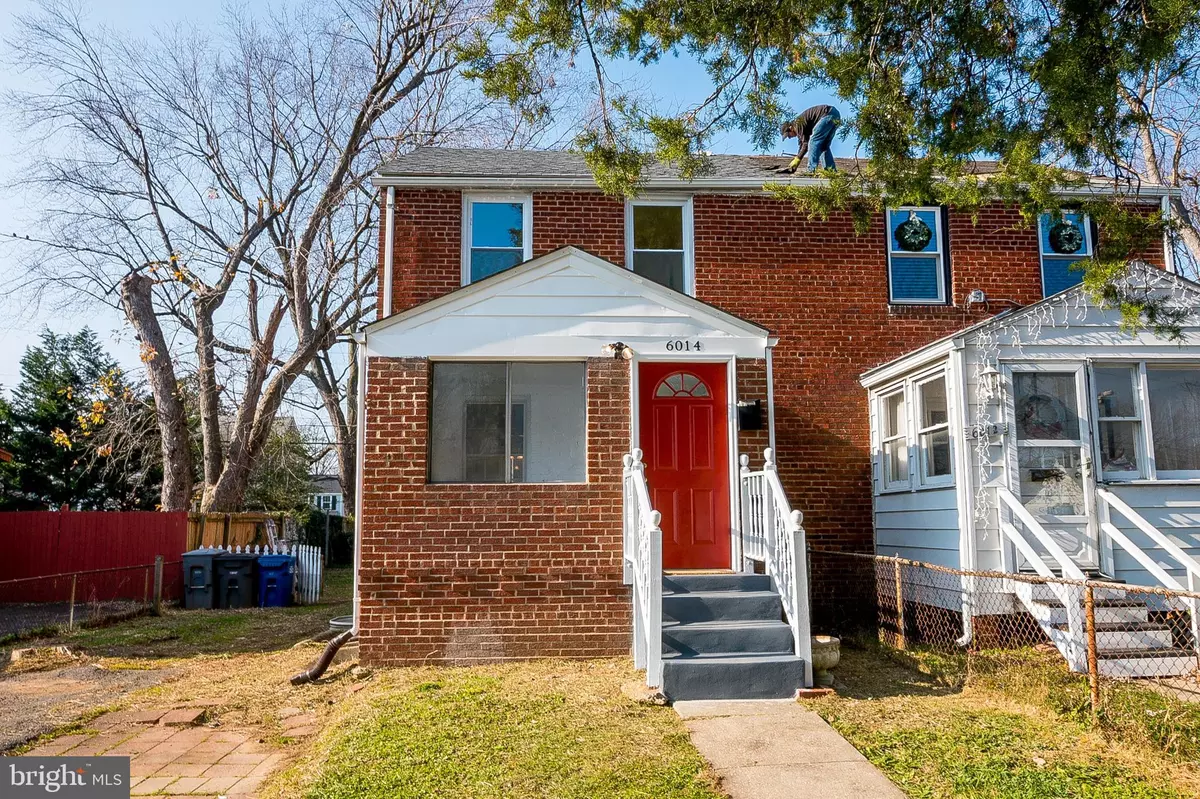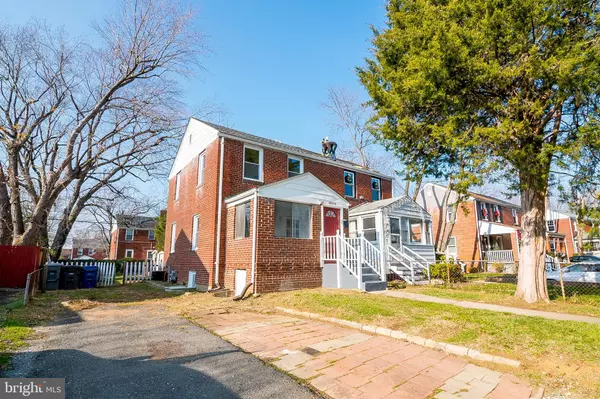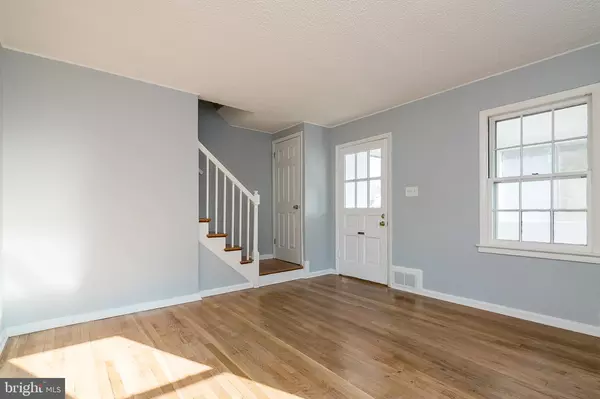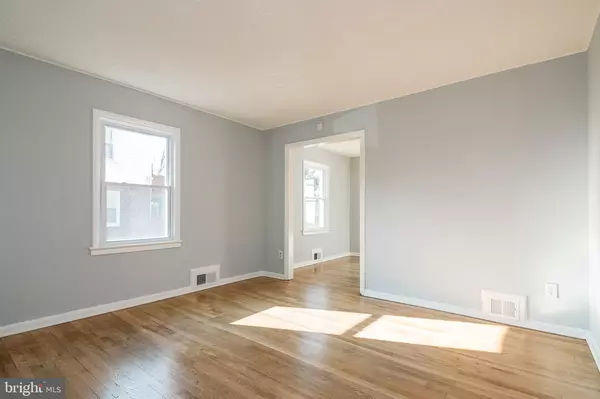$495,000
$499,900
1.0%For more information regarding the value of a property, please contact us for a free consultation.
3 Beds
2 Baths
1,320 SqFt
SOLD DATE : 01/29/2021
Key Details
Sold Price $495,000
Property Type Single Family Home
Sub Type Twin/Semi-Detached
Listing Status Sold
Purchase Type For Sale
Square Footage 1,320 sqft
Price per Sqft $375
Subdivision Jefferson Manor
MLS Listing ID VAFX1172234
Sold Date 01/29/21
Style Colonial
Bedrooms 3
Full Baths 2
HOA Y/N N
Abv Grd Liv Area 880
Originating Board BRIGHT
Year Built 1947
Annual Tax Amount $5,054
Tax Year 2020
Lot Size 3,678 Sqft
Acres 0.08
Property Description
Beautiful Jefferson Manor home in Alexandria!! This superbly located, all-brick home features 3 bedrooms, 2 bathrooms, 3 levels of living space, a new roof (2019), and no HOA. You will find refinished hardwood floors, new windows, and fresh paint throughout. The first floor features an enclosed front porch (11 x 7), living room, and dining area. The completely renovated kitchen comes equipped with new flooring, cabinets, sink, disposal, faucet, countertops, and appliances. (Use the 6 x 6.5 eat-in kitchen to dine, and you can repurpose the dining area as an office or study!) The basement offers a finished sleeping area (bedroom 3), full bathroom, and washer/dryer for the convenience of out-of-town guests or multi-generational living. During the summer, entertain in style on the deck, and enjoy the privacy of the fully fenced back yard. This home also comes equipped with a storage shed, and enough space in front to park 3 cars. And the location? You cannot beat it! Two blocks from Huntington Metro Station, and close to several commuter routes that get you to I-95, Route 1, Fort Belvoir, Old Town Alexandria and Washington D.C. with ease. Walk to Bob & Ediths diner, 7-Eleven, an animal hospital, Walmart on Route 1, a diverse array of restaurants, and much more. This is your opportunity to own a wonderful home, and get a first row seat to all of the exciting changes happening on the Route 1 corridor!
Location
State VA
County Fairfax
Zoning 180
Rooms
Other Rooms Living Room, Dining Room, Bedroom 2, Bedroom 3, Kitchen, Bedroom 1, Laundry, Bathroom 1, Bathroom 2
Basement Full
Interior
Interior Features Attic, Ceiling Fan(s), Dining Area, Floor Plan - Traditional, Kitchen - Table Space, Wood Floors
Hot Water Natural Gas
Heating Central
Cooling Central A/C
Equipment Oven/Range - Electric, Dishwasher, Disposal, Dryer, Exhaust Fan, Range Hood, Refrigerator, Washer, Water Heater
Fireplace N
Appliance Oven/Range - Electric, Dishwasher, Disposal, Dryer, Exhaust Fan, Range Hood, Refrigerator, Washer, Water Heater
Heat Source Natural Gas
Laundry Basement
Exterior
Exterior Feature Deck(s), Enclosed, Porch(es)
Fence Rear
Water Access N
Accessibility None
Porch Deck(s), Enclosed, Porch(es)
Garage N
Building
Story 3
Sewer Public Sewer
Water Public
Architectural Style Colonial
Level or Stories 3
Additional Building Above Grade, Below Grade
New Construction N
Schools
Elementary Schools Mount Eagle
Middle Schools Twain
High Schools Edison
School District Fairfax County Public Schools
Others
Senior Community No
Tax ID 0833 02010028B
Ownership Fee Simple
SqFt Source Assessor
Acceptable Financing Cash, Conventional, FHA, VA, VHDA
Listing Terms Cash, Conventional, FHA, VA, VHDA
Financing Cash,Conventional,FHA,VA,VHDA
Special Listing Condition Standard
Read Less Info
Want to know what your home might be worth? Contact us for a FREE valuation!

Our team is ready to help you sell your home for the highest possible price ASAP

Bought with Brian W Gendron • Compass
"My job is to find and attract mastery-based agents to the office, protect the culture, and make sure everyone is happy! "






