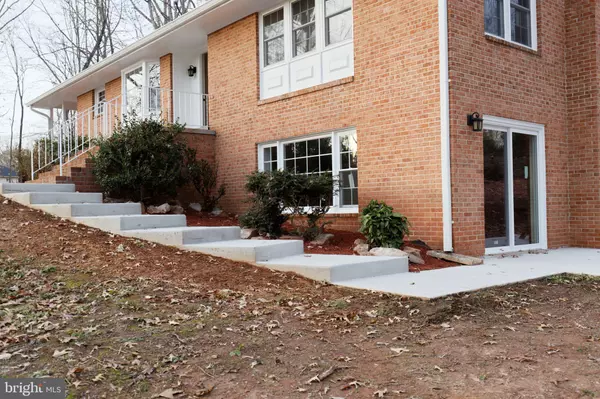$430,000
$439,900
2.3%For more information regarding the value of a property, please contact us for a free consultation.
5 Beds
3 Baths
2,800 SqFt
SOLD DATE : 02/05/2020
Key Details
Sold Price $430,000
Property Type Single Family Home
Sub Type Detached
Listing Status Sold
Purchase Type For Sale
Square Footage 2,800 sqft
Price per Sqft $153
Subdivision Bradley Forest
MLS Listing ID VAPW483986
Sold Date 02/05/20
Style Raised Ranch/Rambler
Bedrooms 5
Full Baths 3
HOA Y/N N
Abv Grd Liv Area 1,400
Originating Board BRIGHT
Year Built 1969
Annual Tax Amount $3,530
Tax Year 2019
Lot Size 2.215 Acres
Acres 2.21
Property Description
Great opportunity. Lovely raised rambler, renovated top to bottom with almost 2800 sq f of space. New roof and new HVAC. Brand new kitchen with stainless steel appliances, granite counter top and beautiful kitchen cabinets and ceramic floor.Hardwood flooring throughout the house. Very well lighted living room. New windows throughout. 3 full bathrooms with ceramic floors and gorgeous cabinets. Master bedroom with private bathroom and plenty of closet space. Fully finished basement with a full bathroom, 2 extra rooms and a big spacious family room with fireplace and sliding door to private back yard. New plumbing and electric wiring throughout the house. Freshly painted.Secluded and private but only minutes away from route 234, restaurants and shopping.3.2 Acres lot with plenty of parking space. School bus stop right at front of the property. Aquatic rights to Lake Jackson and Broad Run.Please Note: The house entrance is 9304 Doves Lane
Location
State VA
County Prince William
Zoning R4
Direction East
Rooms
Basement Fully Finished, Rear Entrance, Interior Access
Main Level Bedrooms 3
Interior
Heating Central
Cooling Central A/C
Flooring Hardwood, Ceramic Tile
Fireplaces Number 1
Fireplaces Type Fireplace - Glass Doors
Equipment Built-In Microwave, Dishwasher, Disposal, Dryer, Icemaker, Refrigerator, Stainless Steel Appliances, Stove, Washer, Water Heater
Fireplace Y
Window Features Energy Efficient
Appliance Built-In Microwave, Dishwasher, Disposal, Dryer, Icemaker, Refrigerator, Stainless Steel Appliances, Stove, Washer, Water Heater
Heat Source Electric
Laundry Basement
Exterior
Waterfront N
Water Access N
View Trees/Woods
Accessibility None
Parking Type Driveway
Garage N
Building
Story 2
Sewer Septic Exists
Water Well
Architectural Style Raised Ranch/Rambler
Level or Stories 2
Additional Building Above Grade, Below Grade
New Construction N
Schools
Elementary Schools The Nokesville School
High Schools Brentsville District
School District Prince William County Public Schools
Others
Pets Allowed Y
Senior Community No
Tax ID 7793-46-4984
Ownership Fee Simple
SqFt Source Assessor
Horse Property N
Special Listing Condition Standard
Pets Description No Pet Restrictions
Read Less Info
Want to know what your home might be worth? Contact us for a FREE valuation!

Our team is ready to help you sell your home for the highest possible price ASAP

Bought with Thomas A Saporito • Samson Properties

"My job is to find and attract mastery-based agents to the office, protect the culture, and make sure everyone is happy! "






