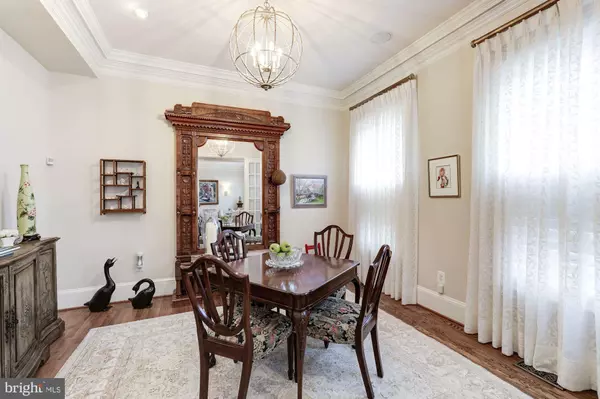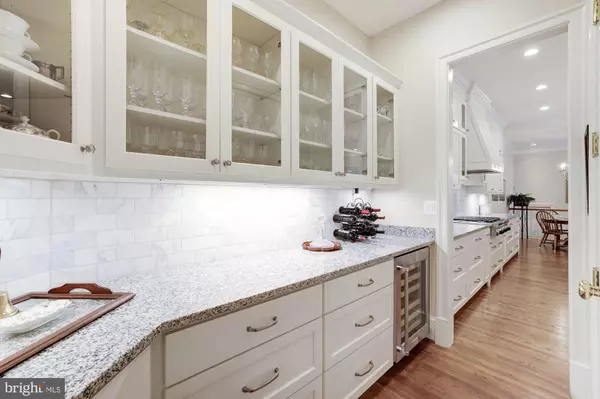$1,875,000
$1,899,000
1.3%For more information regarding the value of a property, please contact us for a free consultation.
4 Beds
6 Baths
6,254 SqFt
SOLD DATE : 04/09/2021
Key Details
Sold Price $1,875,000
Property Type Townhouse
Sub Type End of Row/Townhouse
Listing Status Sold
Purchase Type For Sale
Square Footage 6,254 sqft
Price per Sqft $299
Subdivision Evans Farm
MLS Listing ID VAFX1179322
Sold Date 04/09/21
Style Traditional,Colonial
Bedrooms 4
Full Baths 5
Half Baths 1
HOA Fees $375/mo
HOA Y/N Y
Abv Grd Liv Area 4,654
Originating Board BRIGHT
Year Built 2002
Annual Tax Amount $18,688
Tax Year 2021
Lot Size 3,549 Sqft
Acres 0.08
Property Description
Quietly tucked away in McLean's premiere gated community, this end-unit Albemarle model townhome with an elevator was beautifully renovated in 2016, 2017 and 2019. Renovations included a new gourmet kitchen and butlers pantry along with new secondary baths. Luxury details such as additional crown molding, new and refinished flooring, new carpeting, new windows, custom garage storage, new lighting throughout, and much more. The formal living, library and dining room frame the home's entry foyer whilst the well-appointed chef's kitchen with impeccable finishes, custom cabinetry, center island, and granite tops anchors the home's breakfast and family room. This open area is warmed by a gas fireplace and flows naturally out to the rear patio. The charming and private paver courtyard with convenient alleyway access was leveled, improved and re-paved in 2019 and includes rebuilt stairs, new exterior lighting, outdoor speakers and grill. The Albemarle model is a gracious floor plan with generously sized rooms of excellent proportions and large windows that welcome in natural light. The 2-car garage is accessed via the main level: and the upper two levels include four bedrooms, four full baths, storage and a laundry room. The gorgeous luxurious Primary Suite includes an en-suite bath with dual water closets, dual vanities, dual shower heads, dual walk-in closets with custom organizing system, and a serene sitting area with a fireplace which helps to make this space a true retreat. The lower level has a large recreation room, an exercise room, full bath, and a private den that is ideally designed for virtual learning or working from home. Described by some as "Georgetown except with big closets and parking", the Evans Farm neighborhood was built in the early 2000s on the 25-acre site of the former Evans Farm Inn. It retains the pond, the water mill and mature trees of its origins, along with several pocket parks and thoughtful landscaping. Traditional architectural styles and brick sidewalks provide the feeling of an established neighborhood that includes detached homes, town homes and condos. This gated community is conveniently located close to Tyson's Corner and the Silver Line Metro and is walkable to downtown McLean.
Location
State VA
County Fairfax
Zoning 305
Rooms
Basement Partially Finished
Interior
Interior Features Elevator, Butlers Pantry, Central Vacuum, Combination Kitchen/Living, Crown Moldings, Dining Area, Family Room Off Kitchen, Kitchen - Gourmet, Kitchen - Table Space, Walk-in Closet(s), Wood Floors
Hot Water Natural Gas
Heating Forced Air
Cooling Central A/C
Fireplaces Number 2
Fireplace Y
Heat Source Natural Gas
Exterior
Garage Garage - Rear Entry
Garage Spaces 2.0
Waterfront N
Water Access N
Accessibility Elevator
Parking Type Attached Garage
Attached Garage 2
Total Parking Spaces 2
Garage Y
Building
Story 3.5
Sewer Public Sewer
Water Public
Architectural Style Traditional, Colonial
Level or Stories 3.5
Additional Building Above Grade, Below Grade
New Construction N
Schools
School District Fairfax County Public Schools
Others
HOA Fee Include Common Area Maintenance,Security Gate,Snow Removal,Trash
Senior Community No
Tax ID 0303 42 0065
Ownership Fee Simple
SqFt Source Assessor
Special Listing Condition Standard
Read Less Info
Want to know what your home might be worth? Contact us for a FREE valuation!

Our team is ready to help you sell your home for the highest possible price ASAP

Bought with Karen E Close • CENTURY 21 New Millennium

"My job is to find and attract mastery-based agents to the office, protect the culture, and make sure everyone is happy! "






