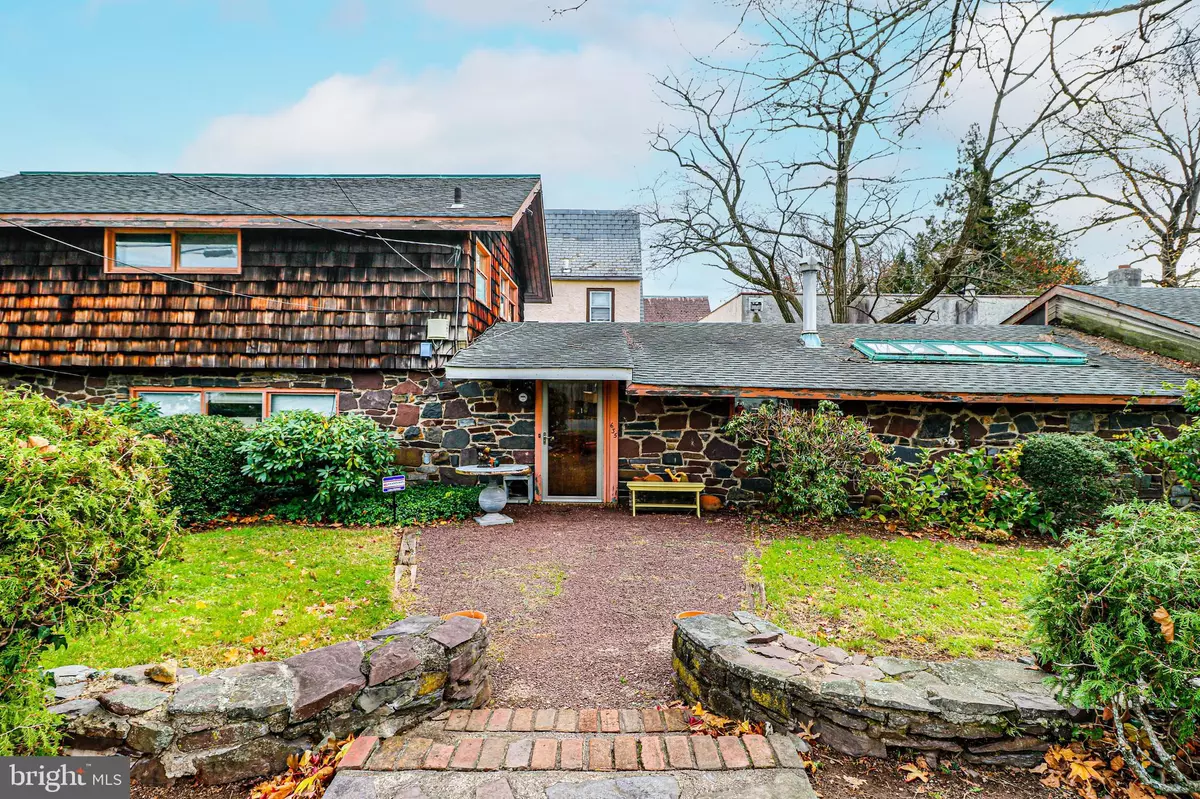$142,500
$169,900
16.1%For more information regarding the value of a property, please contact us for a free consultation.
3 Beds
2 Baths
2,361 SqFt
SOLD DATE : 03/23/2021
Key Details
Sold Price $142,500
Property Type Single Family Home
Sub Type Detached
Listing Status Sold
Purchase Type For Sale
Square Footage 2,361 sqft
Price per Sqft $60
Subdivision Glendale
MLS Listing ID NJME304580
Sold Date 03/23/21
Style Colonial
Bedrooms 3
Full Baths 1
Half Baths 1
HOA Y/N N
Abv Grd Liv Area 2,361
Originating Board BRIGHT
Year Built 1940
Annual Tax Amount $6,676
Tax Year 2020
Lot Size 7,650 Sqft
Acres 0.18
Lot Dimensions 50.00 x 153.00
Property Description
Here is your opportunity to own a unique gem in the rough! This property has so many exciting details to list!. Built in1940, this custom-built property has almost 2400 sq. ft., featuring stone walls and brick/concrete floors throughout the first level. Enter the front door to a brick foyer with a half bathroom with decorative wall tile, vaulted wood ceiling, and skylights overlooking the patio garden. Down the brick hall leading to the den are the utility and hall closets. There is a galley kitchen with newer stainless-steel appliances and adjacent dining area. Imagine a full open kitchen overlooking the private garden patio. The Den has skylights, brick floors and stone walls. The focal point of the living room is a full stone wall with brick surround fireplace with slate hearth, and the wood paneled vaulted ceiling and skylights. The second floor has three bedrooms with hardwood floors, built in closet drawers and closets. The full bath has sink, tub and toilet. There is an oversized two car garage with above loft area for storage and access to the garden patio. The exterior is surrounded by a stone wall and front yard area-a perfect area to enjoy a fall day. The exterior features stone and cedar shingle. This home needs work and TLC, but worth the investment. Close to shopping, schools, major highways, and the Septa Rail Station .
Location
State NJ
County Mercer
Area Ewing Twp (21102)
Zoning RESIDENTIAL
Rooms
Other Rooms Living Room, Dining Room, Primary Bedroom, Bedroom 2, Bedroom 3, Kitchen, Den, Foyer
Interior
Interior Features Attic/House Fan, Built-Ins, Ceiling Fan(s), Dining Area, Kitchen - Galley, Skylight(s), Wood Floors
Hot Water Natural Gas
Heating Baseboard - Hot Water
Cooling Attic Fan, Ceiling Fan(s)
Flooring Concrete, Hardwood, Tile/Brick
Fireplaces Number 1
Fireplaces Type Brick, Stone, Wood
Equipment Dishwasher, Stove, Refrigerator
Fireplace Y
Appliance Dishwasher, Stove, Refrigerator
Heat Source Natural Gas
Exterior
Exterior Feature Brick, Patio(s)
Parking Features Inside Access, Oversized
Garage Spaces 2.0
Water Access N
Roof Type Asphalt
Accessibility None
Porch Brick, Patio(s)
Attached Garage 2
Total Parking Spaces 2
Garage Y
Building
Story 2
Sewer Public Sewer
Water Public
Architectural Style Colonial
Level or Stories 2
Additional Building Above Grade, Below Grade
Structure Type Vaulted Ceilings,Wood Ceilings,Masonry
New Construction N
Schools
School District Ewing Township Public Schools
Others
Senior Community No
Tax ID 02-00311-00022
Ownership Fee Simple
SqFt Source Assessor
Acceptable Financing Cash, Conventional
Listing Terms Cash, Conventional
Financing Cash,Conventional
Special Listing Condition Standard
Read Less Info
Want to know what your home might be worth? Contact us for a FREE valuation!

Our team is ready to help you sell your home for the highest possible price ASAP

Bought with Rena A Reali-Urglavitch • Long & Foster Real Estate, Inc.

"My job is to find and attract mastery-based agents to the office, protect the culture, and make sure everyone is happy! "






