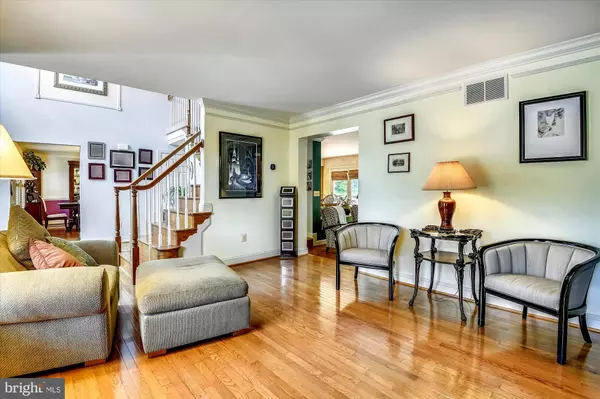$782,500
$799,000
2.1%For more information regarding the value of a property, please contact us for a free consultation.
4 Beds
3 Baths
4,168 SqFt
SOLD DATE : 11/13/2020
Key Details
Sold Price $782,500
Property Type Single Family Home
Sub Type Detached
Listing Status Sold
Purchase Type For Sale
Square Footage 4,168 sqft
Price per Sqft $187
Subdivision Brittingham
MLS Listing ID MDAA443532
Sold Date 11/13/20
Style Colonial
Bedrooms 4
Full Baths 2
Half Baths 1
HOA Fees $35/ann
HOA Y/N Y
Abv Grd Liv Area 2,798
Originating Board BRIGHT
Year Built 1994
Annual Tax Amount $6,599
Tax Year 2019
Lot Size 0.462 Acres
Acres 0.46
Property Description
You are going to love this majestic brick front colonial located in the desirable community of Brittingham. Fabulous design with amazing architectural surprises through out. Hardwood floors grace the main level. Lovely separate dining room. Spacious office. Perfect kitchen with stainless appliances, granite counters and island with seating is open to the family room with fireplace. Upstairs are 4 bedrooms. The master has hardwood floors, large walk in closet and an upgraded master bath. The Lower Level provides additional space such as family/movie room? Plumbing is roughed in for a bath and there is also a workshop/mechanical room. There are several rooms that could be the optional space you are seeking. Did I mention the Over-sized 2 car garage offers side entry? Sited on almost a half an acre lot that is landscaped and backs to woods. Pretty private. Do come sit on the expansive deck and relax or entertain. Walk to Kinder Farm Park or peddle to bike trails. There is easy access here to everything Severna Park and surrounding areas has to offer.
Location
State MD
County Anne Arundel
Zoning RESIDENTIAL
Rooms
Basement Other, Connecting Stairway, Improved, Interior Access, Workshop, Space For Rooms, Rough Bath Plumb
Interior
Interior Features Family Room Off Kitchen, Formal/Separate Dining Room, Kitchen - Island, Kitchen - Table Space, Primary Bath(s), Pantry, Recessed Lighting, Walk-in Closet(s), Wood Floors
Hot Water Natural Gas
Cooling Central A/C
Fireplaces Number 1
Equipment Built-In Microwave, Dryer, Washer, Dishwasher, Exhaust Fan, Disposal, Refrigerator, Stove, Oven - Wall
Window Features Screens
Appliance Built-In Microwave, Dryer, Washer, Dishwasher, Exhaust Fan, Disposal, Refrigerator, Stove, Oven - Wall
Heat Source Natural Gas
Exterior
Parking Features Garage - Side Entry, Garage Door Opener, Inside Access, Oversized
Garage Spaces 2.0
Utilities Available Natural Gas Available
Water Access N
Accessibility Other
Attached Garage 2
Total Parking Spaces 2
Garage Y
Building
Lot Description Backs to Trees, Landscaping
Story 3
Sewer Public Sewer
Water Public
Architectural Style Colonial
Level or Stories 3
Additional Building Above Grade, Below Grade
New Construction N
Schools
School District Anne Arundel County Public Schools
Others
HOA Fee Include Common Area Maintenance
Senior Community No
Tax ID 020314990074811
Ownership Fee Simple
SqFt Source Assessor
Special Listing Condition Standard
Read Less Info
Want to know what your home might be worth? Contact us for a FREE valuation!

Our team is ready to help you sell your home for the highest possible price ASAP

Bought with Nicholas T Badalian • Fathom Realty MD, LLC
"My job is to find and attract mastery-based agents to the office, protect the culture, and make sure everyone is happy! "






