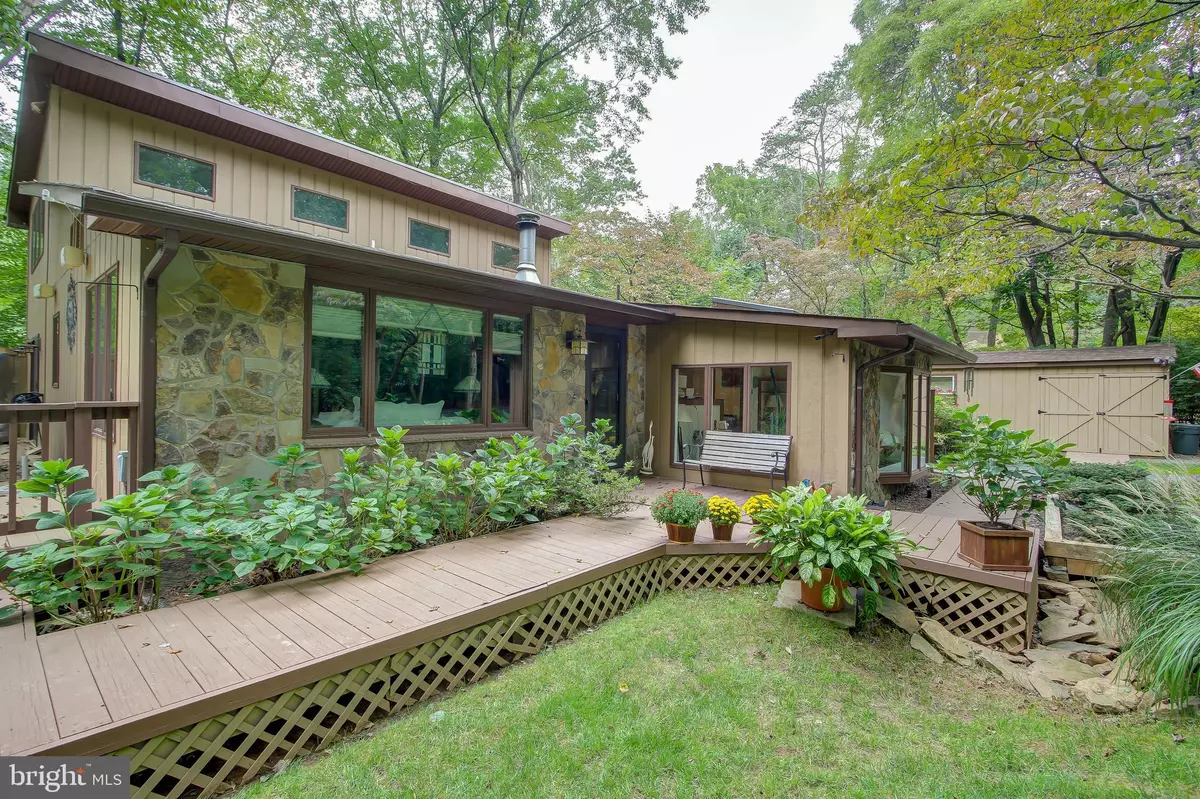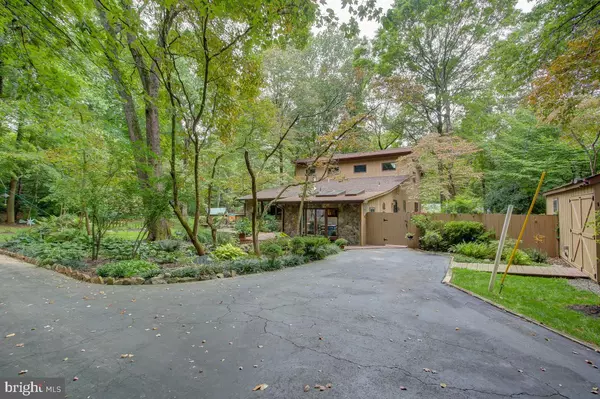$506,000
$479,000
5.6%For more information regarding the value of a property, please contact us for a free consultation.
3 Beds
2 Baths
2,176 SqFt
SOLD DATE : 10/27/2020
Key Details
Sold Price $506,000
Property Type Single Family Home
Sub Type Detached
Listing Status Sold
Purchase Type For Sale
Square Footage 2,176 sqft
Price per Sqft $232
Subdivision Lake Jackson
MLS Listing ID VAPW505720
Sold Date 10/27/20
Style Contemporary
Bedrooms 3
Full Baths 2
HOA Y/N N
Abv Grd Liv Area 2,176
Originating Board BRIGHT
Year Built 1979
Annual Tax Amount $3,750
Tax Year 2020
Lot Size 0.413 Acres
Acres 0.41
Property Description
One of a Kind Private Oasis! 4 lots Combined provide Privacy and Beautifully Landscaped Gardens. 3 Bedroom, 2 Full Bath Home with New Stone Front. Kitchen with New Granite , Gas Stove and Adjoining Sunroom which is perfect for Breakfast Room. Living Room with Wood Stove and Gleaming Hardwood Flooring, Opens to Dining Room and Family Room. Two Story Family Room has French Doors that open to a deck with Hot Tub. Wonderful floor plan for entertaining inside and out! Landscaped Gardens on three Sides of the House, with warrantied irrigation system installed in 2018, Level Backyard Surrounded by Trees. Two Main Floor Bedrooms and Full Bath and One Upper Bedroom with Full Bath. New On Demand Water Heater. NEW ROOF 2018, New Bathroom Plumbing Upgrades in both Bathrooms. House is Incredible Find, Great Weekend Retreat or Full Time Home. Private Boat Ramp for Owners, gives you access to 12 acre Lake Jackson, private boating, canoeing, kayaking, jet ski, small motor boats, fishing. NO HOA! 2 Large Shed/Workshops. Verizon High Speed Internet, Hard Wired and Wireless
Location
State VA
County Prince William
Zoning A1
Rooms
Main Level Bedrooms 2
Interior
Interior Features Built-Ins, Ceiling Fan(s), Combination Kitchen/Dining, Entry Level Bedroom, Floor Plan - Open
Hot Water Tankless
Heating Heat Pump(s)
Cooling Ceiling Fan(s), Central A/C
Equipment Dishwasher, Dryer, Range Hood, Refrigerator, Stove, Washer, Water Heater - Tankless, Water Conditioner - Owned, Built-In Microwave
Fireplace N
Appliance Dishwasher, Dryer, Range Hood, Refrigerator, Stove, Washer, Water Heater - Tankless, Water Conditioner - Owned, Built-In Microwave
Heat Source Electric, Wood, Propane - Leased
Exterior
Exterior Feature Deck(s)
Garage Spaces 4.0
Utilities Available Cable TV Available, Electric Available, Phone Available, Propane
Waterfront N
Water Access Y
Water Access Desc Fishing Allowed,Personal Watercraft (PWC),Canoe/Kayak
Accessibility None
Porch Deck(s)
Parking Type Driveway, Off Street
Total Parking Spaces 4
Garage N
Building
Lot Description Additional Lot(s), Landscaping, Level, Partly Wooded, Private
Story 2
Sewer Gravity Sept Fld
Water Well
Architectural Style Contemporary
Level or Stories 2
Additional Building Above Grade, Below Grade
New Construction N
Schools
Elementary Schools Bennett
Middle Schools Parkside
High Schools Osbourn Park
School District Prince William County Public Schools
Others
Pets Allowed Y
Senior Community No
Tax ID 7793-89-2462
Ownership Fee Simple
SqFt Source Assessor
Acceptable Financing Conventional, Cash, FHA, VA
Horse Property N
Listing Terms Conventional, Cash, FHA, VA
Financing Conventional,Cash,FHA,VA
Special Listing Condition Standard
Pets Description No Pet Restrictions
Read Less Info
Want to know what your home might be worth? Contact us for a FREE valuation!

Our team is ready to help you sell your home for the highest possible price ASAP

Bought with Lisa V Velenovsky • Buyers Edge Co., Inc.

"My job is to find and attract mastery-based agents to the office, protect the culture, and make sure everyone is happy! "






