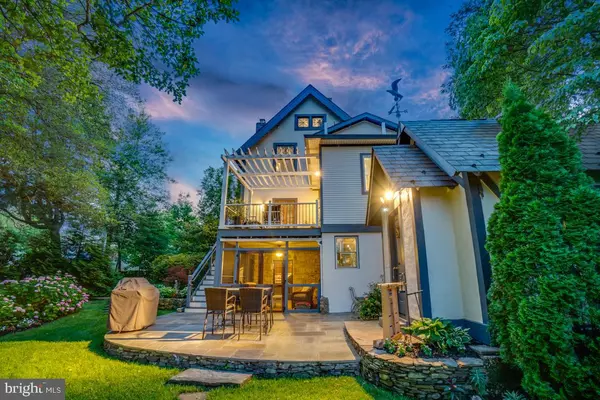$1,495,000
$1,395,000
7.2%For more information regarding the value of a property, please contact us for a free consultation.
4 Beds
4 Baths
3,925 SqFt
SOLD DATE : 07/15/2020
Key Details
Sold Price $1,495,000
Property Type Single Family Home
Sub Type Detached
Listing Status Sold
Purchase Type For Sale
Square Footage 3,925 sqft
Price per Sqft $380
Subdivision Country Club Hills
MLS Listing ID VAAR163812
Sold Date 07/15/20
Style Tudor
Bedrooms 4
Full Baths 3
Half Baths 1
HOA Y/N N
Abv Grd Liv Area 3,562
Originating Board BRIGHT
Year Built 1904
Annual Tax Amount $13,758
Tax Year 2019
Lot Size 0.365 Acres
Acres 0.36
Property Description
A distinguished property boasting stately elegance! Built in 1904 for Dr. A.G. Grunwell, physician to President Teddy Roosevelt. This home is filled with timeless, old-world charm while fully renovated to meet the demands of today's homeowner.*majestic tree-studded 16,000 sf+/- lot*four spacious bedrooms/three-and-one-half baths*upper level laundry*library/office*exercise room*eastern views of Washington's National Cathedral from owner's suite*Architectural elements include: slate roof *plantation shutters*original heart-pine floors*classic solid-wood custom kitchen cabinetry*granite countertops*stainless steel appliances including Thermador refrigerator/freezer and 60 inch Wolf six-burner gas range with double-oven*herringbone fleur-de-lis backsplash*dining room with double-bay sitting windows and stone fireplace seats up to 14*great room boasts a second stone fireplace and pocket doors*owner's suite with a walk-in closet and newly renovated Calacatta marble bath*secret staircase*full-height, carpeted walk-up attic*lower-level wine tasting room with exposed stone walls, slate countertop and floor with an adjoining screened-in porch*terraced gardens include water features, walled garden area, and potting shed workshop*A secluded driveway offers space for four cars and can readily host a detached garage if desired. Own one of Arlington's true signature gems fully accommodating today's lifestyles while providing peace and serenity, yet only minutes to the bustle of the city. Click the Virtual Tour for a 3D Walk-Through! Video Tour at https://player.vimeo.com/video/427433208
Location
State VA
County Arlington
Zoning R-10
Direction Southeast
Rooms
Other Rooms Living Room, Dining Room, Primary Bedroom, Bedroom 2, Bedroom 3, Kitchen, Den, Basement, Foyer, Breakfast Room, Bedroom 1, Other, Bathroom 1, Bathroom 2, Primary Bathroom, Half Bath
Basement Other, Connecting Stairway, Outside Entrance, Rear Entrance, Workshop, Walkout Level, Partially Finished
Interior
Interior Features Breakfast Area, Built-Ins, Dining Area, Family Room Off Kitchen, Floor Plan - Traditional, Primary Bath(s), Window Treatments, Wood Floors, Formal/Separate Dining Room, Attic, Ceiling Fan(s), Kitchen - Island, Kitchen - Gourmet, Walk-in Closet(s), Additional Stairway, Carpet, Exposed Beams, Kitchen - Eat-In, Recessed Lighting, Wainscotting, Bar, Crown Moldings, Tub Shower, Upgraded Countertops, Wet/Dry Bar
Hot Water Natural Gas
Heating Zoned, Radiant
Cooling Central A/C, Zoned
Flooring Carpet, Ceramic Tile, Marble, Hardwood, Slate
Fireplaces Number 2
Fireplaces Type Fireplace - Glass Doors, Stone
Equipment Built-In Microwave, Washer, Dryer, Dishwasher, Disposal, Refrigerator, Icemaker, Stove, Built-In Range, Oven - Double, Oven/Range - Electric, Six Burner Stove, Stainless Steel Appliances, Washer - Front Loading, Water Heater
Furnishings No
Fireplace Y
Window Features Bay/Bow,Storm,Wood Frame
Appliance Built-In Microwave, Washer, Dryer, Dishwasher, Disposal, Refrigerator, Icemaker, Stove, Built-In Range, Oven - Double, Oven/Range - Electric, Six Burner Stove, Stainless Steel Appliances, Washer - Front Loading, Water Heater
Heat Source Natural Gas
Laundry Upper Floor
Exterior
Exterior Feature Patio(s), Deck(s), Porch(es), Screened
Garage Spaces 4.0
Fence Partially
Utilities Available Cable TV, Fiber Optics Available, Natural Gas Available
Waterfront N
Water Access N
View City, Street, Panoramic, Other, Garden/Lawn
Roof Type Slate
Street Surface Black Top,Paved
Accessibility None
Porch Patio(s), Deck(s), Porch(es), Screened
Road Frontage City/County
Parking Type Off Street
Total Parking Spaces 4
Garage N
Building
Lot Description Landlocked, Premium, Rear Yard, Interior, Landscaping, Backs to Trees
Story 3
Sewer Public Sewer
Water Public
Architectural Style Tudor
Level or Stories 3
Additional Building Above Grade, Below Grade
Structure Type 9'+ Ceilings
New Construction N
Schools
Elementary Schools Jamestown
Middle Schools Williamsburg
High Schools Yorktown
School District Arlington County Public Schools
Others
Senior Community No
Tax ID 03-042-013
Ownership Fee Simple
SqFt Source Assessor
Security Features Electric Alarm,Carbon Monoxide Detector(s),Exterior Cameras,Motion Detectors,Security System,Smoke Detector
Acceptable Financing Cash, Conventional, Private
Listing Terms Cash, Conventional, Private
Financing Cash,Conventional,Private
Special Listing Condition Standard
Read Less Info
Want to know what your home might be worth? Contact us for a FREE valuation!

Our team is ready to help you sell your home for the highest possible price ASAP

Bought with Karen E Close • CENTURY 21 New Millennium

"My job is to find and attract mastery-based agents to the office, protect the culture, and make sure everyone is happy! "






