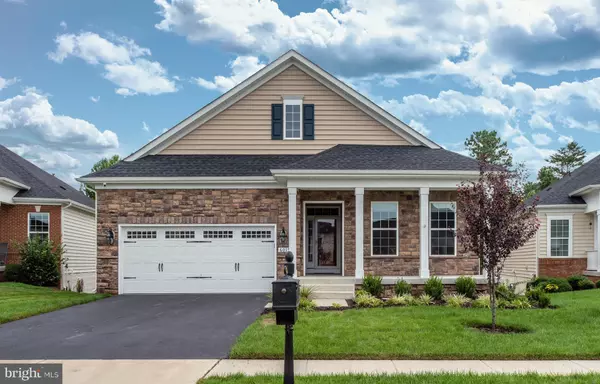$489,900
$489,900
For more information regarding the value of a property, please contact us for a free consultation.
4 Beds
3 Baths
3,777 SqFt
SOLD DATE : 09/21/2020
Key Details
Sold Price $489,900
Property Type Single Family Home
Sub Type Detached
Listing Status Sold
Purchase Type For Sale
Square Footage 3,777 sqft
Price per Sqft $129
Subdivision Virginia Heritage At Lee'S Park
MLS Listing ID VASP224682
Sold Date 09/21/20
Style Ranch/Rambler
Bedrooms 4
Full Baths 3
HOA Fees $245/mo
HOA Y/N Y
Abv Grd Liv Area 1,839
Originating Board BRIGHT
Year Built 2018
Annual Tax Amount $3,249
Tax Year 2020
Lot Size 7,023 Sqft
Acres 0.16
Property Description
*JUST LISTED* Top-selling Camden model located in Lennar's award winning and amenity-filled 55+ community (also allowing 45+ residents!) of Virginia Heritage. Built in 2018 & better than new with over $50,000 in updates and features on a rare-find $30,000 premium lot that backs to a serene tree line & stream! This home truly has it all - a masterpiece fit for HGTV! Meticulous professionals created a dream home featuring upgraded custom lighting, rich luxury wood plank flooring throughout, custom paint & blinds *blinds in owner's suite controlled by remote* Smart home functions control all lights, temperatures, doorbell, TV, door locks & security cameras with the sound of your voice! Full house generator installed in 2019. Beautiful stone front exterior with cozy front porch. Oversized tandem garage perfect for vehicles or bonus storage, cabinets installed, check out the conditioned finished room w/ work bench & fridge (conveys), garage floor epoxy. 3 Mounted TVs convey! Gourmet kitchen with recessed lighting, built in microwave, wall oven, cooktop, stainless appliances, granite countertops, custom backsplash, pendant lighting over island, pantry and gorgeous cabinetry. Kitchen overlooks comfortable & stylish Great Room with tray ceiling, gas fireplace, extensive molding & french doors. Elegant Dining Room shines with a crystal chandelier, tray ceiling, crown and chair molding. Impressive Owner's suite features His & Hers large walk-in closets, and spa-inspired ensuite with upgraded frameless glass waterfall walk in shower with bench & vanity configuration allowing natural light to spill onto his & hers vanity area with linen closet & water closet nearby. Two more ample sized bedrooms, a full bath and laundry additionally reside on the main level. Walkout lower level with enoumous rec room, den, 4th bedroom, large utility/storage room and full bath - all leading out to stamped concrete patio with retractable remote-controlled awning & picturesque backyard. Rear upper level custom composite deck with illuminated stairs leading down to stamped concrete pathway - all perfect for enjoying summer nights & crisp fall evenings. Fully fenced backyard with irrigation system on it's own meter! Why not see if this home fits your lifestyle where no expense was spared in these brilliant updates & designs? Don't forget to enjoy the state of the art community clubhouse with tons of amenities including tennis courts, golf, or take a dip in your choice of either of the spectator pools indoor or outdoor - take your pick! Come enjoy the gym with top of the line work-out equipment or if you prefer to relax enjoy a nice game of pool in the billiard room or read a book in the library. Feel free to take a stroll on one of many walking paths or even enjoy a game of golf with some community friends. Your options are endless without having to leave your community but if you do venture out you are centrally located to all the nearest stores in this prime location near shopping, dining, VRE, Route 1, 95 & Spotsy hospital. Make your appointment to view this stunner today!
Location
State VA
County Spotsylvania
Zoning P2*
Rooms
Basement Connecting Stairway, Fully Finished, Outside Entrance, Full
Main Level Bedrooms 3
Interior
Interior Features Breakfast Area, Chair Railings, Crown Moldings, Dining Area, Entry Level Bedroom, Family Room Off Kitchen, Kitchen - Gourmet, Kitchen - Island, Primary Bath(s), Upgraded Countertops, Ceiling Fan(s), Floor Plan - Open, Pantry, Recessed Lighting, Walk-in Closet(s), Window Treatments, Wood Floors, Combination Dining/Living, Combination Kitchen/Dining, Combination Kitchen/Living
Hot Water Electric
Heating Forced Air
Cooling Central A/C, Programmable Thermostat
Flooring Ceramic Tile, Wood
Fireplaces Number 1
Fireplaces Type Gas/Propane
Equipment Cooktop, Dishwasher, Disposal, Exhaust Fan, Refrigerator, Dryer, Washer, Built-In Microwave, Oven - Wall, Range Hood, Stainless Steel Appliances, Water Heater
Fireplace Y
Window Features Low-E
Appliance Cooktop, Dishwasher, Disposal, Exhaust Fan, Refrigerator, Dryer, Washer, Built-In Microwave, Oven - Wall, Range Hood, Stainless Steel Appliances, Water Heater
Heat Source Natural Gas
Laundry Main Floor
Exterior
Exterior Feature Deck(s), Patio(s), Porch(es)
Garage Garage - Front Entry, Garage Door Opener
Garage Spaces 2.0
Fence Rear, Vinyl
Amenities Available Club House, Gated Community, Party Room, Pool - Indoor, Pool - Outdoor, Recreational Center, Tennis Courts, Billiard Room, Common Grounds, Community Center, Exercise Room, Putting Green, Retirement Community, Sauna
Waterfront N
Water Access N
View Creek/Stream, Trees/Woods
Roof Type Shingle
Accessibility Level Entry - Main
Porch Deck(s), Patio(s), Porch(es)
Parking Type Attached Garage
Attached Garage 2
Total Parking Spaces 2
Garage Y
Building
Lot Description Landscaping, Level, Rear Yard, Stream/Creek, Trees/Wooded, Backs to Trees
Story 2
Sewer Public Sewer
Water Public
Architectural Style Ranch/Rambler
Level or Stories 2
Additional Building Above Grade, Below Grade
Structure Type Tray Ceilings
New Construction N
Schools
Elementary Schools Parkside
Middle Schools Spotsylvania
High Schools Courtland
School District Spotsylvania County Public Schools
Others
HOA Fee Include Cable TV,Common Area Maintenance,Fiber Optics at Dwelling,High Speed Internet,Management,Security Gate,Trash
Senior Community Yes
Age Restriction 45
Tax ID 35M26-348-
Ownership Fee Simple
SqFt Source Assessor
Security Features Exterior Cameras
Special Listing Condition Standard
Read Less Info
Want to know what your home might be worth? Contact us for a FREE valuation!

Our team is ready to help you sell your home for the highest possible price ASAP

Bought with Lisa Perry • Berkshire Hathaway HomeServices PenFed Realty

"My job is to find and attract mastery-based agents to the office, protect the culture, and make sure everyone is happy! "






