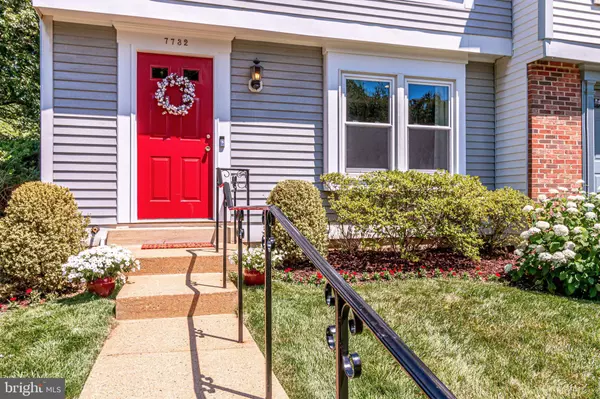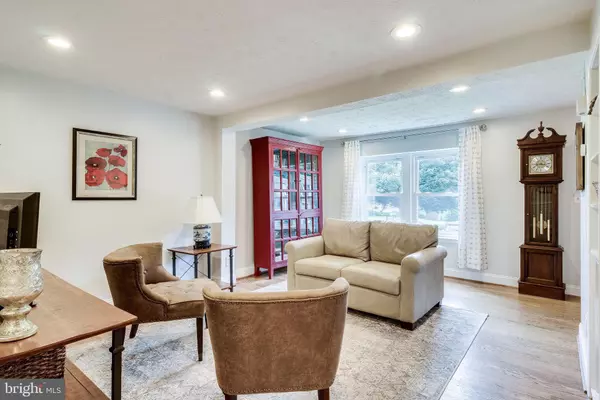$510,000
$480,000
6.3%For more information regarding the value of a property, please contact us for a free consultation.
3 Beds
4 Baths
1,398 SqFt
SOLD DATE : 08/05/2020
Key Details
Sold Price $510,000
Property Type Townhouse
Sub Type End of Row/Townhouse
Listing Status Sold
Purchase Type For Sale
Square Footage 1,398 sqft
Price per Sqft $364
Subdivision Fairview Park
MLS Listing ID VAFX1134960
Sold Date 08/05/20
Style Traditional
Bedrooms 3
Full Baths 2
Half Baths 2
HOA Fees $79/qua
HOA Y/N Y
Abv Grd Liv Area 1,200
Originating Board BRIGHT
Year Built 1984
Annual Tax Amount $5,286
Tax Year 2020
Lot Size 2,373 Sqft
Acres 0.05
Property Description
Who needs HGTV advice when you have just found the most charmingly updated end-unit townhome in Fairview Park? The lovely landscaped yard and inviting red door welcomes you into the foyer of the beautifully updated main level where you will find a coat closet, half bath, living room, dining room, and kitchen. Open the kitchen door and walk onto the deck overlooking the treed area and path behind your low-maintenance fenced-in back yard. The main level has beautifully finished true hardwood floors and recessed lighting. The kitchen has been upgraded with Kitchen Aid and Bosch stainless appliances, on-trend quartz countertops, and matching mobile kitchen island great for entertaining! Upstairs you find 3 bedrooms and 2 full baths. The primary bedroom faces the lovely wooded area in the back of the townhome and has a walk-in closet with pocket door, and en-suite full bath. The hall bath serves the other two bedrooms. Both full baths have been renovated. The lower level has an L shape with the rec room being the larger main area, and the smaller area perfect as an open office or workout space. Comfortable ceiling heights and recessed lights make it a terrific place to relax or exercise without feeling confined. There is also another half bath on the lower level and a utility room with plenty of storage. The heat pump system and water heater were both replaced in 2019, so there is really nothing to do but move in and enjoy! Conveniently located a quick stroll to Providence RECenter which is a large facility offering classes, camps, aquatics and swimming, fitness and wellness, and a 5-minute drive to the Mosaic District featuring a variety of restaurants, shopping options, salons, health studios, Angelika Film Center, and even a Sunday farmers market. If you are commuting for work, Route 50 or 495 are just around the corner for easy access to commuter routes. The 1A bus on Arlington Blvd is under a mile and Dunn Loring is the closest Metro, just 3.5 miles away. If you want to relax, head out onto one of the many lovely wooded walking trails that lead to Holmes Run stream, a playground, and pond. Enjoy the convenience of urban living with the tranquility of verdant space.
Location
State VA
County Fairfax
Zoning 402
Rooms
Other Rooms Living Room, Dining Room, Primary Bedroom, Bedroom 2, Bedroom 3, Kitchen, Office, Recreation Room, Utility Room
Basement Full, Connecting Stairway, Interior Access, Fully Finished, Heated
Interior
Interior Features Built-Ins, Chair Railings, Floor Plan - Open, Kitchen - Island, Pantry, Recessed Lighting, Walk-in Closet(s), Wood Floors
Hot Water Electric
Heating Heat Pump(s)
Cooling Heat Pump(s), Central A/C
Flooring Hardwood, Ceramic Tile, Carpet
Equipment Stainless Steel Appliances, Stove, Refrigerator, Dishwasher, Microwave, Washer, Dryer, Disposal, Exhaust Fan, Water Heater
Furnishings No
Fireplace N
Appliance Stainless Steel Appliances, Stove, Refrigerator, Dishwasher, Microwave, Washer, Dryer, Disposal, Exhaust Fan, Water Heater
Heat Source Electric
Laundry Has Laundry
Exterior
Exterior Feature Porch(es)
Parking On Site 1
Fence Partially, Rear, Privacy, Wood
Amenities Available Reserved/Assigned Parking
Waterfront N
Water Access N
View Garden/Lawn
Accessibility None
Porch Porch(es)
Parking Type Parking Lot
Garage N
Building
Lot Description Backs to Trees, Cul-de-sac, No Thru Street, Rear Yard, SideYard(s)
Story 3
Sewer Public Sewer
Water Public
Architectural Style Traditional
Level or Stories 3
Additional Building Above Grade, Below Grade
New Construction N
Schools
School District Fairfax County Public Schools
Others
Pets Allowed Y
HOA Fee Include Common Area Maintenance,Lawn Care Front,Lawn Care Side,Management,Reserve Funds,Snow Removal,Trash
Senior Community No
Tax ID 0592 25 0030
Ownership Fee Simple
SqFt Source Assessor
Horse Property N
Special Listing Condition Standard
Pets Description No Pet Restrictions
Read Less Info
Want to know what your home might be worth? Contact us for a FREE valuation!

Our team is ready to help you sell your home for the highest possible price ASAP

Bought with Damon A Nicholas • Coldwell Banker Realty

"My job is to find and attract mastery-based agents to the office, protect the culture, and make sure everyone is happy! "






