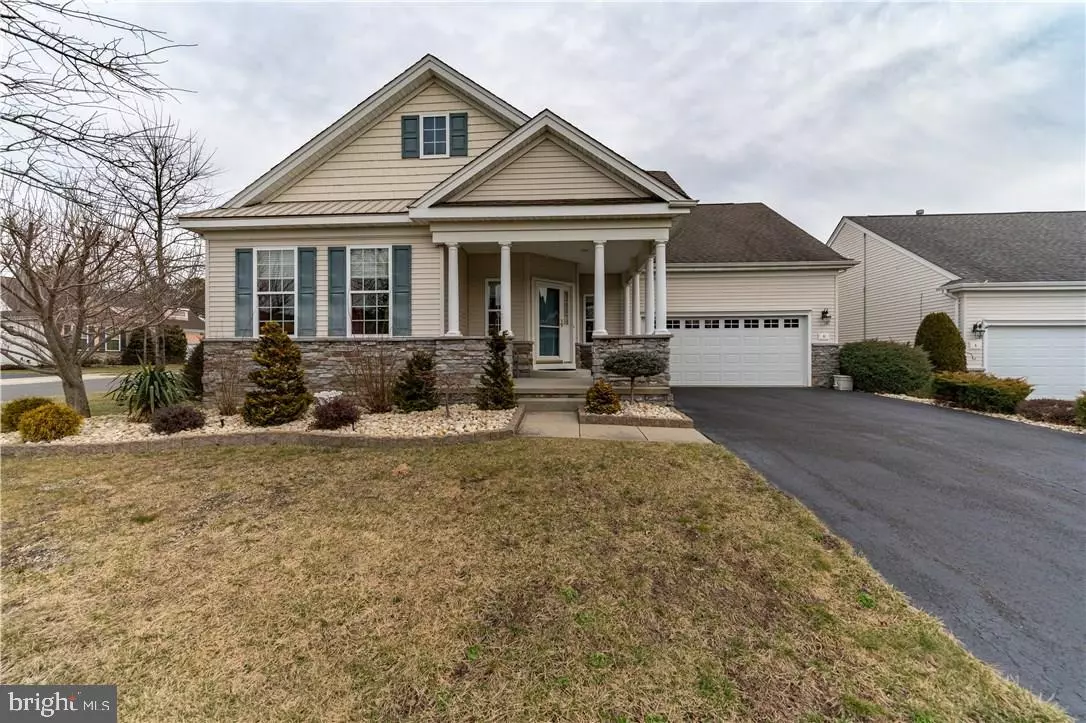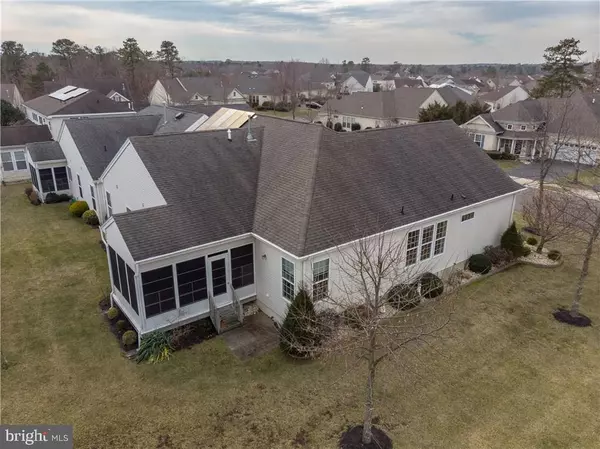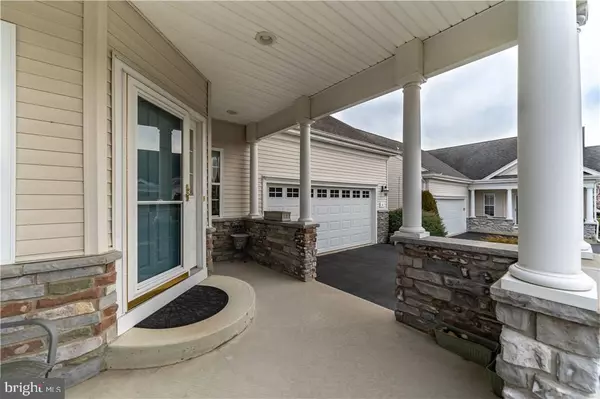$277,000
$299,900
7.6%For more information regarding the value of a property, please contact us for a free consultation.
2 Beds
2 Baths
1,850 SqFt
SOLD DATE : 09/04/2020
Key Details
Sold Price $277,000
Property Type Single Family Home
Sub Type Detached
Listing Status Sold
Purchase Type For Sale
Square Footage 1,850 sqft
Price per Sqft $149
Subdivision Heritage Point
MLS Listing ID NJOC140382
Sold Date 09/04/20
Style Ranch/Rambler
Bedrooms 2
Full Baths 2
HOA Fees $130/mo
HOA Y/N Y
Abv Grd Liv Area 1,850
Originating Board JSMLS
Year Built 2003
Annual Tax Amount $7,982
Tax Year 2018
Lot Size 8,300 Sqft
Acres 0.19
Lot Dimensions 71x117
Property Description
Check out this beautiful 1850 sq ft ranch style Brielle Model containing a RARE,FULL,POURED CONCRETE BASEMENT. This home is nicely situated on an over-sized corner property in the desirable Heritage Point Adult Community of Barnegat Twp. This home features an open floor plan including 2 bedrooms and 2 full baths with the master suite containing an oversize bath and huge walk-in closet. Upon entering through the tile foyer you approach the formal living room and dining room followed by the family room and gourmet kitchen. The kitchen,breakfast bar and dining area sit on hardwood floors, with the kitchen featuring brand new high-end stainless steel appliances,upgraded 42 in. cabinets and newer granite counter tops/back splashes. Through sliding doors at the rear of the house is an enclosed multi-season sunroom. Heading down to the FULL BASEMENT is an exceptionally large open area with 9 ft ceilings and newer (2018) Heat/AC/Water Heater.
Location
State NJ
County Ocean
Area Barnegat Twp (21501)
Zoning RLAC
Rooms
Basement Full, Partially Finished
Main Level Bedrooms 2
Interior
Interior Features Attic, Entry Level Bedroom, Window Treatments, Breakfast Area, Floor Plan - Open, Pantry, Recessed Lighting, Water Treat System, Primary Bath(s), Soaking Tub, Stall Shower, Walk-in Closet(s), Sauna
Hot Water Natural Gas
Heating Programmable Thermostat, Forced Air
Cooling Programmable Thermostat, Central A/C
Flooring Tile/Brick, Fully Carpeted, Wood
Equipment Cooktop, Dishwasher, Dryer, Oven/Range - Gas, Built-In Microwave, Refrigerator, Stove, Trash Compactor, Washer
Furnishings No
Fireplace N
Appliance Cooktop, Dishwasher, Dryer, Oven/Range - Gas, Built-In Microwave, Refrigerator, Stove, Trash Compactor, Washer
Heat Source Natural Gas
Exterior
Exterior Feature Enclosed, Screened
Garage Garage - Front Entry
Garage Spaces 2.0
Amenities Available Other, Community Center, Common Grounds, Exercise Room, Hot tub, Putting Green, Sauna, Shuffleboard, Tennis Courts, Retirement Community
Waterfront N
Water Access N
Roof Type Shingle
Accessibility None
Porch Enclosed, Screened
Parking Type Attached Garage
Attached Garage 2
Total Parking Spaces 2
Garage Y
Building
Story 1
Sewer Public Sewer
Water Public
Architectural Style Ranch/Rambler
Level or Stories 1
Additional Building Above Grade
New Construction N
Schools
School District Barnegat Township Public Schools
Others
HOA Fee Include Pool(s),Management,Common Area Maintenance,Lawn Maintenance,Snow Removal
Senior Community Yes
Age Restriction 55
Tax ID 01-00093-23-00030
Ownership Fee Simple
SqFt Source Estimated
Special Listing Condition Standard
Read Less Info
Want to know what your home might be worth? Contact us for a FREE valuation!

Our team is ready to help you sell your home for the highest possible price ASAP

Bought with George Gotthold • Greater Coastal Realty, inc.

"My job is to find and attract mastery-based agents to the office, protect the culture, and make sure everyone is happy! "






