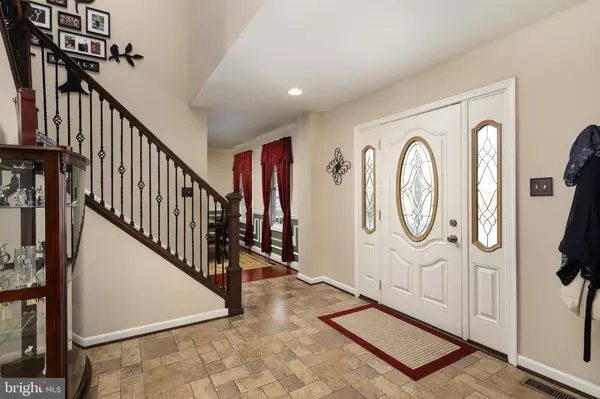$439,900
$439,900
For more information regarding the value of a property, please contact us for a free consultation.
5 Beds
6 Baths
4,492 SqFt
SOLD DATE : 02/26/2020
Key Details
Sold Price $439,900
Property Type Single Family Home
Sub Type Detached
Listing Status Sold
Purchase Type For Sale
Square Footage 4,492 sqft
Price per Sqft $97
Subdivision Apple Mt Lake
MLS Listing ID VAWR138898
Sold Date 02/26/20
Style Colonial
Bedrooms 5
Full Baths 4
Half Baths 2
HOA Fees $53/mo
HOA Y/N Y
Abv Grd Liv Area 3,228
Originating Board BRIGHT
Year Built 2006
Annual Tax Amount $2,874
Tax Year 2019
Lot Size 1.120 Acres
Acres 1.12
Property Description
**Unique 3 level 5 bedroom Colonial with a wonderful front porch and pool** **2 Master bedrooms** Main level gourmet kitchen has new granite countertops, matching granite backsplash and cherry kitchen cabinets. Large breakfast room with bar. Home has wonderful sight lines from family room across the breakfast room into the kitchen. Walk-in butler's pantry is ready for the most demanding cooks. Two story entrance foyer welcomes your guests into a large formal living room that has hardwood floors. Elegant formal dining room has crown molding, chair rails and is ready for that large dining room table. **Upper Level Laundry** **Master BR is 25'x25' and has a view of the mountains. Master bath has separate his and her's sinks, jetted tub, separate shower and walk-in closet** **Large 2nd master bedroom has private bathroom** **Upper level Bedrooms 3 and 4 are in a Jack and Jill configuration but each bedroom as a private sink and commode. The shower/tub is shared between the two bedrooms** Walkout Basement has large recreation room w/pellet stove, 4th full bath, two storage rooms and a separate 5th bedroom that could also be an office/den **Great location. 2 minutes from the I66 on-ramp and only 20 minutes from Haymarket **Located on over 1 acre and has a fenced yard.. Huge 2 car attached garage with oversized garage doors..
Location
State VA
County Warren
Zoning R
Rooms
Other Rooms Living Room, Dining Room, Primary Bedroom, Bedroom 3, Bedroom 4, Bedroom 5, Kitchen, Family Room, Foyer, Breakfast Room, Laundry, Recreation Room, Storage Room
Basement Full, Walkout Level
Interior
Interior Features Breakfast Area, Butlers Pantry, Ceiling Fan(s), Chair Railings, Crown Moldings, Dining Area, Family Room Off Kitchen, Floor Plan - Open, Formal/Separate Dining Room, Kitchen - Eat-In, Kitchen - Gourmet, Primary Bath(s), Pantry, Soaking Tub, Tub Shower, Upgraded Countertops, Wainscotting, Walk-in Closet(s), WhirlPool/HotTub, Wood Floors, Wood Stove
Hot Water Electric
Heating Heat Pump(s)
Cooling Central A/C, Ceiling Fan(s)
Equipment Built-In Microwave, Dishwasher, Dryer, Extra Refrigerator/Freezer, Microwave, Oven/Range - Electric, Refrigerator, Stainless Steel Appliances, Stove, Washer, Water Heater
Appliance Built-In Microwave, Dishwasher, Dryer, Extra Refrigerator/Freezer, Microwave, Oven/Range - Electric, Refrigerator, Stainless Steel Appliances, Stove, Washer, Water Heater
Heat Source Electric, Propane - Leased
Exterior
Garage Garage - Front Entry, Garage Door Opener, Oversized
Garage Spaces 2.0
Waterfront N
Water Access N
View Mountain
Accessibility None
Parking Type Attached Garage, Driveway
Attached Garage 2
Total Parking Spaces 2
Garage Y
Building
Story 3+
Sewer On Site Septic
Water Well
Architectural Style Colonial
Level or Stories 3+
Additional Building Above Grade, Below Grade
New Construction N
Schools
Elementary Schools Hilda J. Barbour
High Schools Warren County
School District Warren County Public Schools
Others
Senior Community No
Tax ID 22B N 2
Ownership Fee Simple
SqFt Source Assessor
Acceptable Financing Cash, FHA, FHA 203(k), FHVA, USDA, VA, VHDA, Conventional
Listing Terms Cash, FHA, FHA 203(k), FHVA, USDA, VA, VHDA, Conventional
Financing Cash,FHA,FHA 203(k),FHVA,USDA,VA,VHDA,Conventional
Special Listing Condition Standard
Read Less Info
Want to know what your home might be worth? Contact us for a FREE valuation!

Our team is ready to help you sell your home for the highest possible price ASAP

Bought with Billy R Petry Jr. • Samson Properties

"My job is to find and attract mastery-based agents to the office, protect the culture, and make sure everyone is happy! "






