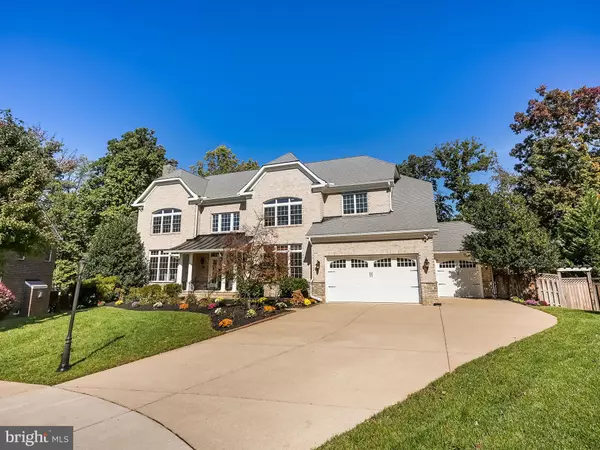$1,500,000
$1,549,999
3.2%For more information regarding the value of a property, please contact us for a free consultation.
7 Beds
8 Baths
7,641 SqFt
SOLD DATE : 12/29/2022
Key Details
Sold Price $1,500,000
Property Type Single Family Home
Sub Type Detached
Listing Status Sold
Purchase Type For Sale
Square Footage 7,641 sqft
Price per Sqft $196
Subdivision Granberry Estates
MLS Listing ID VAFX2105028
Sold Date 12/29/22
Style Colonial
Bedrooms 7
Full Baths 7
Half Baths 1
HOA Fees $5/ann
HOA Y/N Y
Abv Grd Liv Area 5,241
Originating Board BRIGHT
Year Built 2006
Annual Tax Amount $13,934
Tax Year 2022
Lot Size 0.456 Acres
Acres 0.46
Property Description
This luxurious Colonial features impeccable finishes throughout, from beautiful four sided brick, original hardwood floors, to the elegant 3 piece crown molding. The updated interiors feature a soft monochromatic palette and clean lines, while outside is an almost half acre lot that has been beautifully landscaped. This 7 bedroom, 7.5 bath home offers inspiring spaces and an exceptional amount of outdoor space. The great room features coffered ceilings, a wet bar, and an eye-catching gas fireplace. The updated kitchen boasts granite countertops, stainless steel appliances, brand new beverage fridge, and eat-in kitchen that opens via double doors onto a massive trex deck that overlooks the impressive backyard. This is truly a must see!
Additional features include: two story foyer, beautiful wood staircase, crown molding throughout. Main floor has a bright Living room with a fireplace and recessed lighting. Office/Study- newly refinished HW floors throughout , ceiling fan, Half Bathroom, Family room- Gas fireplace, recessed lighting, ceiling fan, Kitchen- recently updated, SS appliances all but the fridge have been updated in 2022, granite countertops, double ovens, built-in microwave, brand new beverage fridge, 5 burner gas cooktop, lots of storage, walk-in pantry, Dining room- Elegant chair rail, crown molding, and large windows that allow for beautiful natural light. Upper level has 5 bedrooms, all have en-suites, and large closets. Primary bedroom is spacious, two luxurious walk-in closets with custom built-ins, with an en-suite that has a jacuzzi tub, and fabulous storage. Laundry on the upper level with bedrooms. Lower level: Rec room, Recessed lighting, walkout to yard, wet bar with brand new quartz countertop, fridge and microwave, Full Bathroom, Den/7th bedroom, perfect as an in-law suite, massive double closets, en-suite bathroom with jetted tub, Media/Theater room.
Location
State VA
County Fairfax
Zoning 120
Rooms
Other Rooms Living Room, Dining Room, Kitchen, Game Room, Family Room, Library, Foyer, Breakfast Room
Basement Rear Entrance, Walkout Level
Interior
Interior Features Kitchen - Gourmet, Kitchen - Island, Kitchen - Table Space, Dining Area, Breakfast Area, Built-Ins, Ceiling Fan(s), Crown Moldings, Curved Staircase, Formal/Separate Dining Room, Kitchenette, Pantry, Primary Bath(s), Recessed Lighting, Soaking Tub, Stall Shower, Tub Shower, Upgraded Countertops, Wainscotting, Walk-in Closet(s), Wet/Dry Bar, Window Treatments, Wine Storage, Wood Floors
Hot Water 60+ Gallon Tank
Heating Zoned
Cooling Zoned
Flooring Ceramic Tile, Wood
Fireplaces Number 2
Fireplaces Type Fireplace - Glass Doors, Gas/Propane, Mantel(s), Wood, Marble
Equipment Built-In Microwave, Dishwasher, Disposal, Dryer, Extra Refrigerator/Freezer, Oven - Double, Oven - Self Cleaning, Oven - Wall, Refrigerator, Six Burner Stove, Stainless Steel Appliances, Washer, Water Heater, Cooktop
Fireplace Y
Window Features Atrium
Appliance Built-In Microwave, Dishwasher, Disposal, Dryer, Extra Refrigerator/Freezer, Oven - Double, Oven - Self Cleaning, Oven - Wall, Refrigerator, Six Burner Stove, Stainless Steel Appliances, Washer, Water Heater, Cooktop
Heat Source Natural Gas
Laundry Has Laundry, Upper Floor
Exterior
Exterior Feature Deck(s), Porch(es)
Garage Garage - Front Entry, Garage Door Opener
Garage Spaces 3.0
Waterfront N
Water Access N
View Garden/Lawn, Trees/Woods
Accessibility None
Porch Deck(s), Porch(es)
Parking Type Attached Garage
Attached Garage 3
Total Parking Spaces 3
Garage Y
Building
Lot Description Cul-de-sac, Front Yard, Landscaping
Story 3
Foundation Concrete Perimeter
Sewer Public Sewer
Water Public
Architectural Style Colonial
Level or Stories 3
Additional Building Above Grade, Below Grade
Structure Type High,Tray Ceilings,2 Story Ceilings,9'+ Ceilings
New Construction N
Schools
Elementary Schools Braddock
Middle Schools Holmes
High Schools Annandale
School District Fairfax County Public Schools
Others
Pets Allowed N
Senior Community No
Tax ID 0713 24 0009
Ownership Fee Simple
SqFt Source Assessor
Security Features Main Entrance Lock,Smoke Detector
Special Listing Condition Standard
Read Less Info
Want to know what your home might be worth? Contact us for a FREE valuation!

Our team is ready to help you sell your home for the highest possible price ASAP

Bought with Boban Mathew • MXW Real Estate

"My job is to find and attract mastery-based agents to the office, protect the culture, and make sure everyone is happy! "






