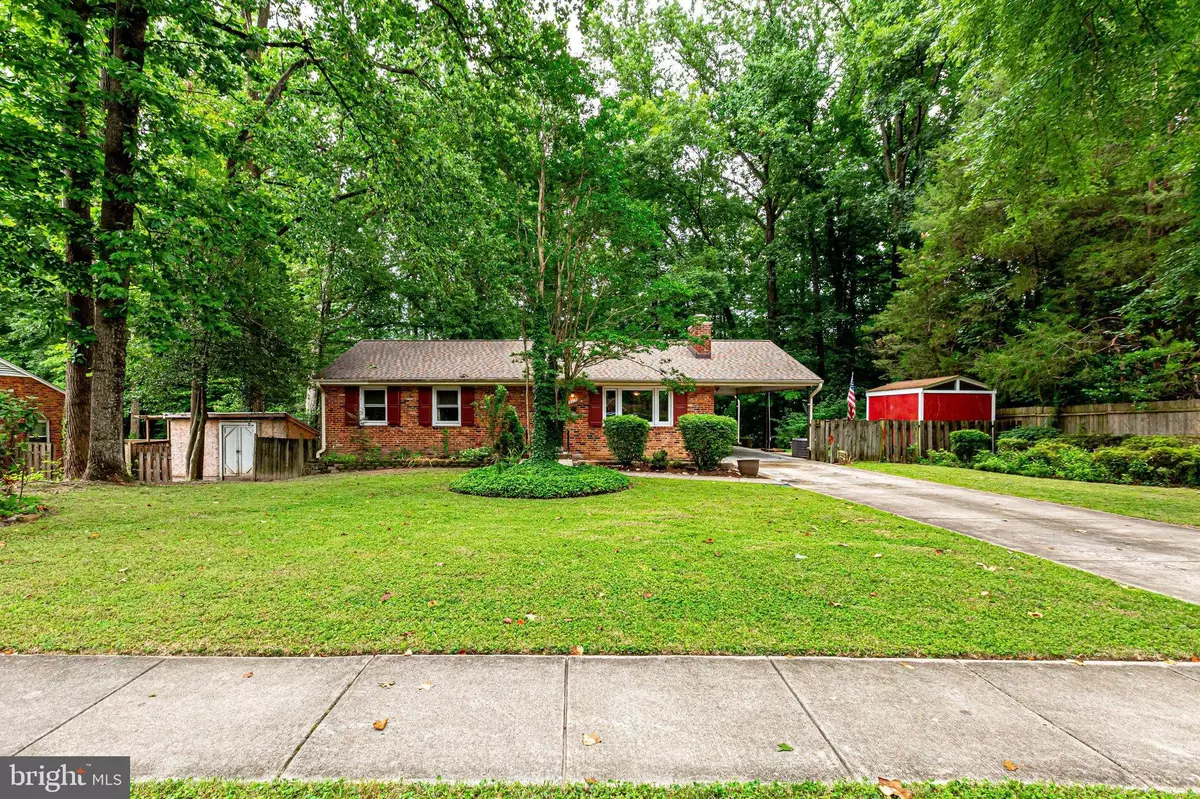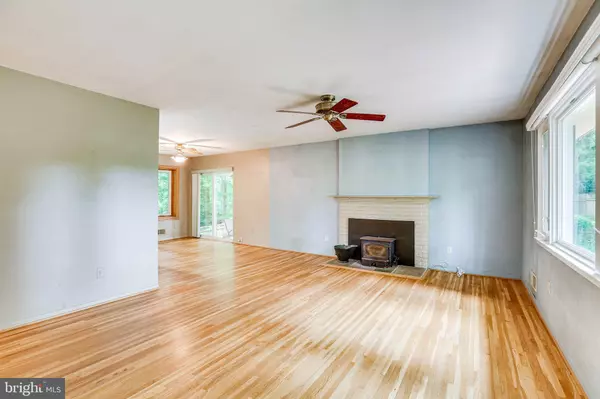$590,000
$610,000
3.3%For more information regarding the value of a property, please contact us for a free consultation.
4 Beds
3 Baths
2,118 SqFt
SOLD DATE : 11/22/2022
Key Details
Sold Price $590,000
Property Type Single Family Home
Sub Type Detached
Listing Status Sold
Purchase Type For Sale
Square Footage 2,118 sqft
Price per Sqft $278
Subdivision Monticello Forest
MLS Listing ID VAFX2085752
Sold Date 11/22/22
Style Ranch/Rambler
Bedrooms 4
Full Baths 3
HOA Y/N N
Abv Grd Liv Area 1,260
Originating Board BRIGHT
Year Built 1960
Annual Tax Amount $6,234
Tax Year 2022
Lot Size 0.569 Acres
Acres 0.57
Property Description
Welcome Home! This brick rancher with a finished walk-out basement offers 4 bedrooms and 3 full bathrooms in sought after Monticello Forest in Springfield. Located on a no-thru street/cul-de-sac on a 0.57-acre lot with mature trees. Recent upgrades include new refrigerator and range in 2022; dishwasher 2020; hot water heater 2019; new roof in 2018 with 50-year architectural shingles; and a basement renovation (60K+) by Sun Design in 2018 to include new flooring, enlarged window, new French door, and gas fireplace. Beautiful hardwood floors throughout the main level and luxury vinyl plank in the basement. Basement includes a workshop and/or additional storage room. The backyard is private with lots of potential and includes multiple sheds (one with electricity), a covered patio, and deck. Covered carport and long driveway offer plenty of off-street parking. No HOA. Excellent location with easy access to major commuter roads including I-95, I-495, I-395, Fairfax County Pkwy, commuter bus stops, and just 2.5 miles to Franconia-Springfield metro station. This location is a true commuter’s dream in Northern Virginia! Endless shopping and restaurant options to choose from with several nearby shopping centers including popular Springfield Town Center Mall. A jog/bike path directly behind the property leads to the county trail that parallels Accotink Creek. Lake Accotink Park is just 3 miles away with trails, waterfront activities, picnic areas, and more! Springfield Swim and Racquet Club is just 1.5 miles away and offers memberships for purchase. Audrey Moore Rec Center and South Run Rec Center are nearby as well! This home is in a popular location of Springfield with easy access to Washington DC, Ft. Belvoir, Inova Alexandria Hospital, and so much more!
Location
State VA
County Fairfax
Zoning 120
Rooms
Other Rooms Living Room, Dining Room, Primary Bedroom, Bedroom 2, Bedroom 3, Bedroom 4, Kitchen, Family Room, Laundry, Workshop, Primary Bathroom, Full Bath
Basement Walkout Level, Windows, Workshop, Fully Finished, Daylight, Full, Shelving, Rear Entrance
Main Level Bedrooms 3
Interior
Interior Features Attic, Built-Ins, Carpet, Ceiling Fan(s), Dining Area, Entry Level Bedroom, Pantry, Stall Shower, Tub Shower, Window Treatments, Wood Floors, Formal/Separate Dining Room, Primary Bath(s), Recessed Lighting
Hot Water Natural Gas
Heating Central
Cooling Central A/C, Ceiling Fan(s)
Flooring Carpet, Ceramic Tile, Concrete, Hardwood, Luxury Vinyl Plank
Fireplaces Number 2
Fireplaces Type Gas/Propane, Wood, Insert, Mantel(s), Screen
Equipment Oven/Range - Electric, Icemaker, Water Heater, Disposal, Dishwasher, Freezer, Dryer, Washer, Refrigerator, Built-In Microwave
Furnishings No
Fireplace Y
Window Features Bay/Bow,Sliding
Appliance Oven/Range - Electric, Icemaker, Water Heater, Disposal, Dishwasher, Freezer, Dryer, Washer, Refrigerator, Built-In Microwave
Heat Source Natural Gas
Laundry Has Laundry, Lower Floor, Washer In Unit, Dryer In Unit
Exterior
Exterior Feature Deck(s), Patio(s)
Garage Spaces 3.0
Fence Rear
Utilities Available Natural Gas Available, Electric Available, Sewer Available, Water Available
Waterfront N
Water Access N
View Garden/Lawn, Trees/Woods
Roof Type Architectural Shingle
Accessibility None
Porch Deck(s), Patio(s)
Parking Type Attached Carport, Driveway, On Street
Total Parking Spaces 3
Garage N
Building
Lot Description Backs to Trees, No Thru Street, Cul-de-sac, Trees/Wooded
Story 2
Foundation Slab
Sewer Public Sewer
Water Public
Architectural Style Ranch/Rambler
Level or Stories 2
Additional Building Above Grade, Below Grade
New Construction N
Schools
Elementary Schools Crestwood
Middle Schools Key
High Schools John R. Lewis
School District Fairfax County Public Schools
Others
Pets Allowed Y
Senior Community No
Tax ID 0901 03 0010
Ownership Fee Simple
SqFt Source Assessor
Acceptable Financing Cash, Conventional, FHA, VA, Negotiable
Horse Property N
Listing Terms Cash, Conventional, FHA, VA, Negotiable
Financing Cash,Conventional,FHA,VA,Negotiable
Special Listing Condition Standard
Pets Description No Pet Restrictions
Read Less Info
Want to know what your home might be worth? Contact us for a FREE valuation!

Our team is ready to help you sell your home for the highest possible price ASAP

Bought with Ashley L Spencer • KW United

"My job is to find and attract mastery-based agents to the office, protect the culture, and make sure everyone is happy! "






