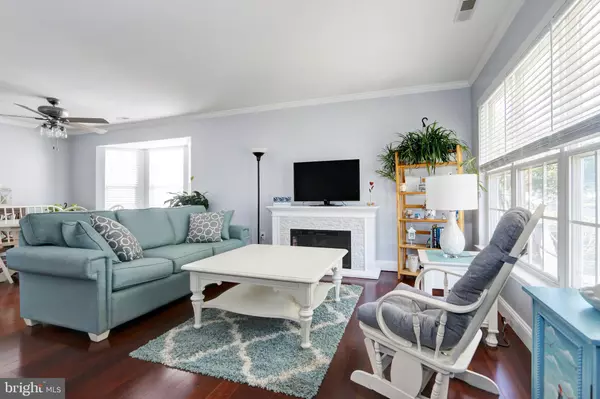$291,255
$284,900
2.2%For more information regarding the value of a property, please contact us for a free consultation.
2 Beds
2 Baths
1,236 SqFt
SOLD DATE : 11/17/2022
Key Details
Sold Price $291,255
Property Type Single Family Home
Sub Type Detached
Listing Status Sold
Purchase Type For Sale
Square Footage 1,236 sqft
Price per Sqft $235
Subdivision Mays Landing
MLS Listing ID NJAC2006034
Sold Date 11/17/22
Style Ranch/Rambler
Bedrooms 2
Full Baths 2
HOA Fees $175/mo
HOA Y/N Y
Abv Grd Liv Area 1,236
Originating Board BRIGHT
Year Built 2004
Annual Tax Amount $4,799
Tax Year 2020
Lot Size 6,534 Sqft
Acres 0.15
Lot Dimensions 0.00 x 0.00
Property Description
HURRY! Your 2 bedroom, 2 full bathroom ranch home is just perfect! Located at the desirable Adult Tavistock community in Mays Landing and near all major stores, highways, expressways, and parkways. Beautiful curb appeal with the stone-face exterior; covered front porch and well-manicured landscaping which depicts Pride of Ownership. A lot of love and fine attention has been poured into this house - making it a great place to call home! Once inside you will be warmly invited by its cherry hardwood floors which flow throughout the majority of the living space, boasting its clean and bright touches to every single room in this home; and they are complimented with eyepopping crown molding and high baseboards. The dining room offers an extended bonus bump out. Charming upgraded kitchen with white cabinetry, granite countertops, subway backsplash, a center island with granite top, Whirlpool stainless steel appliance package, and a built-in desk hutch with cabinets - all cabinets are dressed with crown molding providing great compliment and value. Your home has been freshly painted throughout, Brand new furnace, new front door, new storm door, all new bathroom fixtures, new shower doors, new blinds, new door handles including the hinges, new lighted ceiling fans, and new outdoor lights in the front and back of the house. Large master bedroom with an on-suite; the 2nd bedroom is perfect for guests or multi-purpose, and a 2nd bathroom off the hallway. 12x8 covered patio off the kitchen that offers ample ample space for entertainment. Also, offers, a walk-in laundry room, attic space, and a one-car attached garage. HURRY and schedule your private showing NOW and make this beautiful home yours today!
Location
State NJ
County Atlantic
Area Hamilton Twp (20112)
Zoning GA-M
Rooms
Other Rooms Living Room, Dining Room, Kitchen
Main Level Bedrooms 2
Interior
Interior Features Walk-in Closet(s), Breakfast Area, Built-Ins, Ceiling Fan(s), Crown Moldings, Dining Area, Entry Level Bedroom, Floor Plan - Open, Kitchen - Eat-In, Kitchen - Island, Pantry, Primary Bath(s), Wood Floors
Hot Water Natural Gas
Heating Forced Air, Central
Cooling Ceiling Fan(s), Central A/C
Flooring Hardwood, Tile/Brick
Equipment Disposal, Dishwasher, Dryer, Stove, Refrigerator, Oven - Self Cleaning, Washer
Appliance Disposal, Dishwasher, Dryer, Stove, Refrigerator, Oven - Self Cleaning, Washer
Heat Source Natural Gas
Laundry Has Laundry, Main Floor, Washer In Unit, Dryer In Unit
Exterior
Exterior Feature Porch(es), Patio(s), Roof
Garage Additional Storage Area, Garage - Front Entry, Garage Door Opener
Garage Spaces 9.0
Utilities Available Cable TV Available, Electric Available, Natural Gas Available, Phone Available, Sewer Available, Water Available
Amenities Available Community Center
Waterfront N
Water Access N
Roof Type Pitched,Shingle
Street Surface Approved,Black Top
Accessibility Level Entry - Main
Porch Porch(es), Patio(s), Roof
Parking Type Attached Garage, Driveway, Off Street
Attached Garage 1
Total Parking Spaces 9
Garage Y
Building
Story 1
Foundation Slab
Sewer Public Sewer
Water Public
Architectural Style Ranch/Rambler
Level or Stories 1
Additional Building Above Grade, Below Grade
New Construction N
Schools
School District Atlantic City Schools
Others
Pets Allowed Y
HOA Fee Include Trash,Snow Removal
Senior Community Yes
Age Restriction 55
Tax ID 12-00996 02-00013
Ownership Fee Simple
SqFt Source Assessor
Security Features Carbon Monoxide Detector(s),Security System,Smoke Detector
Acceptable Financing FHA, VA, Conventional, USDA, Cash
Horse Property N
Listing Terms FHA, VA, Conventional, USDA, Cash
Financing FHA,VA,Conventional,USDA,Cash
Special Listing Condition Standard
Pets Description No Pet Restrictions
Read Less Info
Want to know what your home might be worth? Contact us for a FREE valuation!

Our team is ready to help you sell your home for the highest possible price ASAP

Bought with Jan M Elwell • Keller Williams Prime Realty

"My job is to find and attract mastery-based agents to the office, protect the culture, and make sure everyone is happy! "






