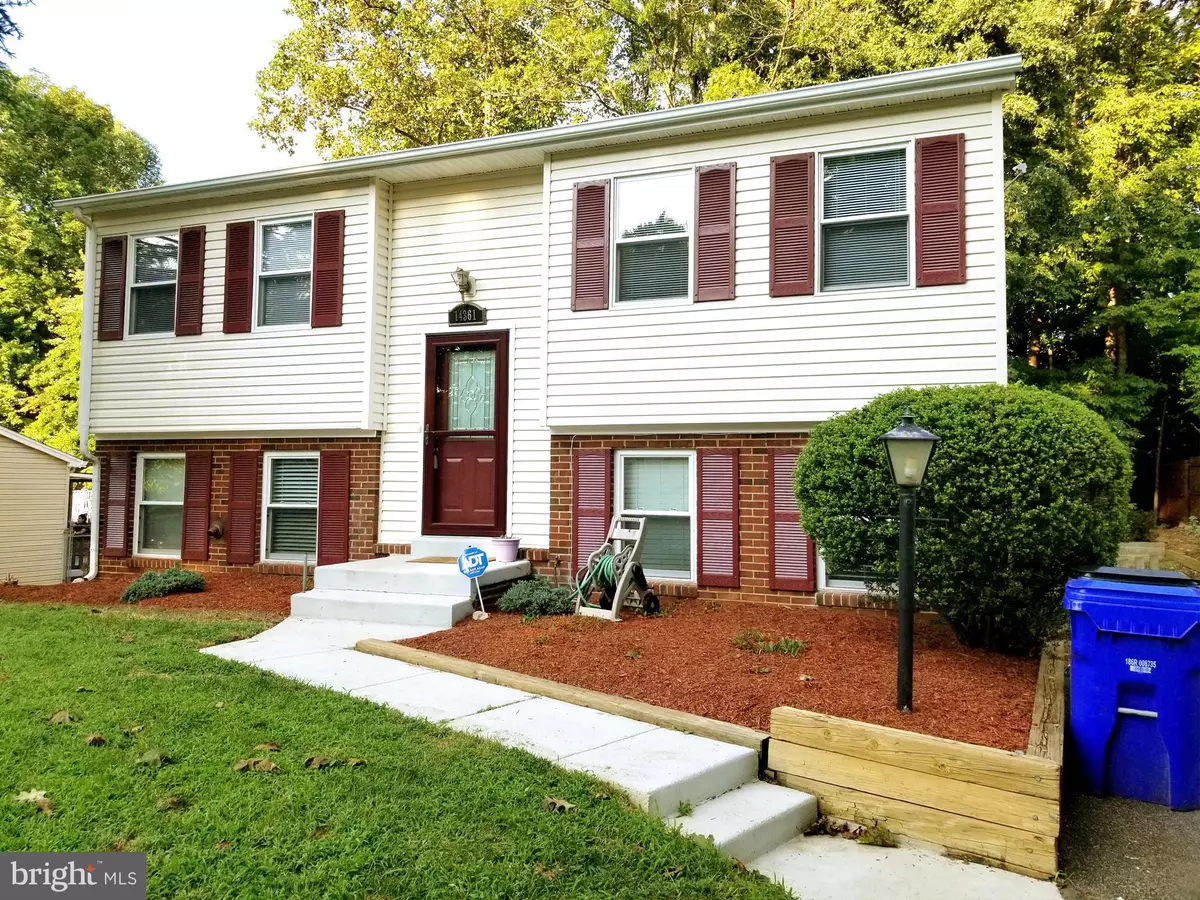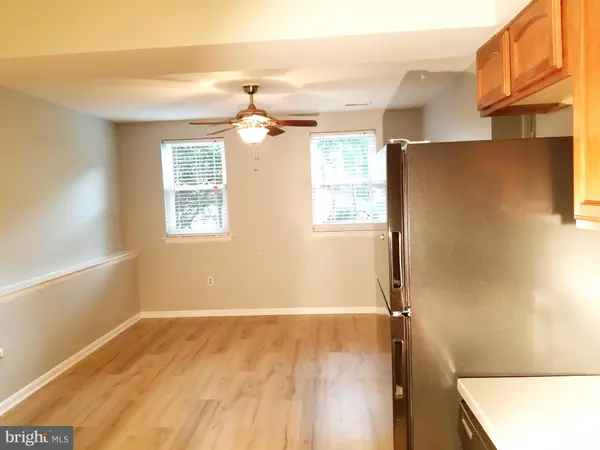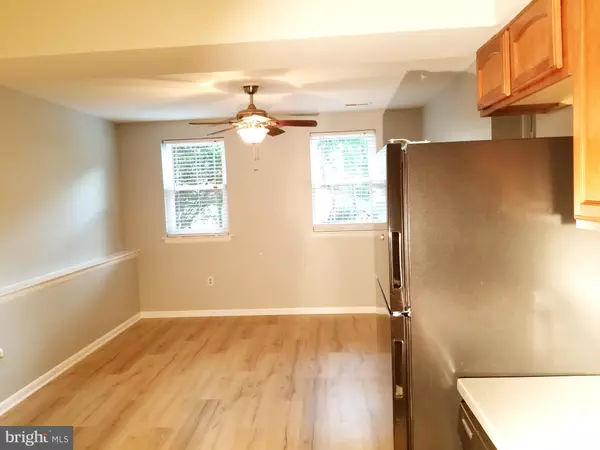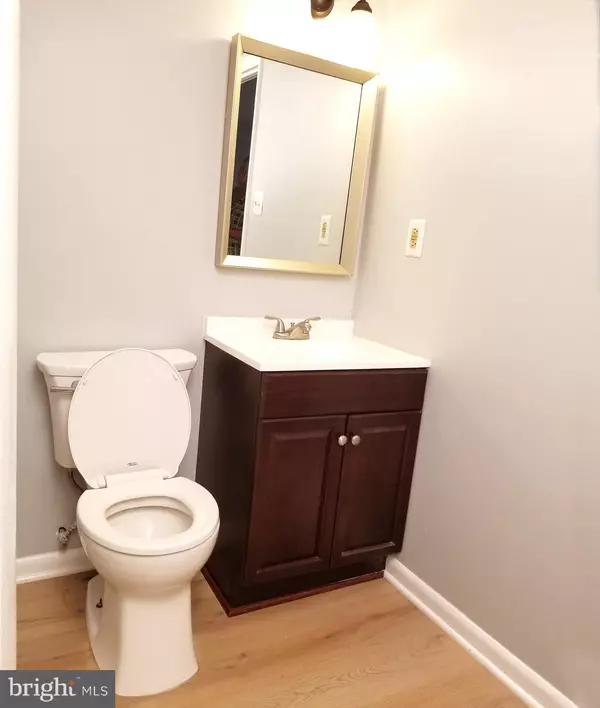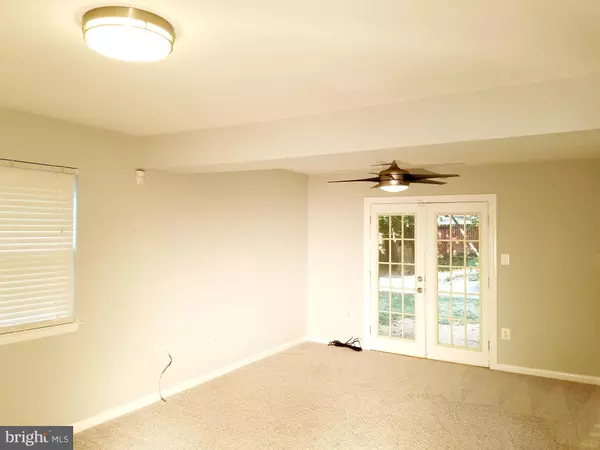$370,000
$370,000
For more information regarding the value of a property, please contact us for a free consultation.
3 Beds
3 Baths
1,564 SqFt
SOLD DATE : 11/16/2022
Key Details
Sold Price $370,000
Property Type Single Family Home
Sub Type Detached
Listing Status Sold
Purchase Type For Sale
Square Footage 1,564 sqft
Price per Sqft $236
Subdivision Dale City
MLS Listing ID VAPW2034436
Sold Date 11/16/22
Style Split Level
Bedrooms 3
Full Baths 2
Half Baths 1
HOA Y/N N
Abv Grd Liv Area 1,564
Originating Board BRIGHT
Year Built 1984
Annual Tax Amount $3,866
Tax Year 2022
Lot Size 7,797 Sqft
Acres 0.18
Property Description
Investor alert!!!. Evan more price reduction!!! No HOA
I am pleased to introduce you to this gorgeous home! it is perfect for starter home or small family and it's ready to move in. Updated Windows, HVAC, Roof and siding. You will see this is well care for house. It's lit an airy. The house is freshly painted all in natural color and quality natural colors carpet was installed in, making the house very warm and inviting. The kitchen has hardwood floors, and it has huge eating area plenty of light. There are allots of windows giving the house allots of natural light. Large bedrooms and walking closed in the master owner's suite. Enjoy the huge backyard with mature trees fully fenced in yard. It is hard to find this size of yard in current homes at the area. If you would like garden or plant your vegetable, is space for that too. This is a stablished Neiborhood closed to shopping center, 3 miles from 95, closed to restaurants and major soccer field. You will not find this type of upgrades and price so hurry and schedule your private tour today!
Location
State VA
County Prince William
Zoning RPC
Rooms
Main Level Bedrooms 3
Interior
Interior Features Breakfast Area
Hot Water Electric
Cooling Central A/C
Flooring Partially Carpeted
Equipment Built-In Microwave, Dishwasher, Disposal, Dryer - Electric
Furnishings No
Fireplace N
Appliance Built-In Microwave, Dishwasher, Disposal, Dryer - Electric
Heat Source Electric
Exterior
Exterior Feature Enclosed
Garage Spaces 2.0
Utilities Available Electric Available
Water Access N
Roof Type Unknown
Accessibility None
Porch Enclosed
Total Parking Spaces 2
Garage N
Building
Story 2
Foundation Brick/Mortar
Sewer Public Septic
Water Public
Architectural Style Split Level
Level or Stories 2
Additional Building Above Grade, Below Grade
New Construction N
Schools
Elementary Schools Enterprise
Middle Schools Saunders
High Schools Hylton
School District Prince William County Public Schools
Others
Pets Allowed N
HOA Fee Include None
Senior Community No
Tax ID 8091-48-6043
Ownership Fee Simple
SqFt Source Assessor
Acceptable Financing Cash, Conventional, FHA, VA
Listing Terms Cash, Conventional, FHA, VA
Financing Cash,Conventional,FHA,VA
Special Listing Condition Standard
Read Less Info
Want to know what your home might be worth? Contact us for a FREE valuation!

Our team is ready to help you sell your home for the highest possible price ASAP

Bought with Hinda A Mohamed • Samson Properties

"My job is to find and attract mastery-based agents to the office, protect the culture, and make sure everyone is happy! "

