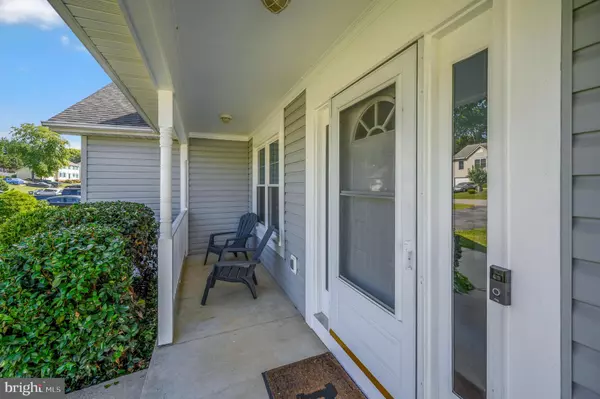$430,000
$440,000
2.3%For more information regarding the value of a property, please contact us for a free consultation.
3 Beds
3 Baths
2,836 SqFt
SOLD DATE : 10/31/2022
Key Details
Sold Price $430,000
Property Type Single Family Home
Sub Type Detached
Listing Status Sold
Purchase Type For Sale
Square Footage 2,836 sqft
Price per Sqft $151
Subdivision Red Rose Village
MLS Listing ID VASP2012968
Sold Date 10/31/22
Style Colonial
Bedrooms 3
Full Baths 2
Half Baths 1
HOA Fees $7/ann
HOA Y/N Y
Abv Grd Liv Area 2,036
Originating Board BRIGHT
Year Built 1993
Annual Tax Amount $2,161
Tax Year 2022
Property Description
Do not miss out on this amazing Three-bedroom home in Red Rose Village. Finished on all three levels. the home is in stellar condition The open floorplan lends itself to family living with gas fireplace .. There is new flooring throughout the main level. Enjoy out door living with a huge yard that backs to common area, and it even has double decks!!!! Upgrades include a Newer roof ,new windows ,kitchen renovated with new cabinets ,countertops and appliances, new light fixtures! Fresh painted, HVAC serviced and cleaned! so much more.Shopping,95, commuter lot minutes away!! Established in 1988, Red Rose Village is a neighborhood off Gordon Rd. in Fredericksburg, Virginia. The residents enjoy the neighborhood’s basketball and tennis courts, picnic area, and playground. The neighborhood is close to a variety of restaurants, shopping, and entertainment. G. Scott Thomas ranked the area 3rd out of 219 small cities in America with the best quality of life in his book Life in America’s Small Cities,Top ranked River Bend High School!!
Location
State VA
County Spotsylvania
Zoning R1
Rooms
Other Rooms Living Room, Dining Room, Primary Bedroom, Bedroom 2, Kitchen, Foyer, Bedroom 1, Laundry, Recreation Room, Storage Room, Bathroom 1, Primary Bathroom
Basement Connecting Stairway, Outside Entrance, Rear Entrance, Daylight, Partial, Unfinished, Walkout Level
Interior
Interior Features Breakfast Area, Combination Kitchen/Living, Dining Area, Chair Railings, Crown Moldings, Primary Bath(s), Wood Floors, Floor Plan - Open
Hot Water Natural Gas
Heating Forced Air
Cooling Ceiling Fan(s), Central A/C
Flooring Carpet, Laminate Plank
Fireplaces Number 1
Fireplaces Type Fireplace - Glass Doors, Gas/Propane
Equipment Dishwasher, Disposal, Dryer - Front Loading, Exhaust Fan, Oven/Range - Electric, Range Hood, Refrigerator, Stove, Washer
Fireplace Y
Window Features Double Pane,Insulated,Double Hung,Energy Efficient,Replacement
Appliance Dishwasher, Disposal, Dryer - Front Loading, Exhaust Fan, Oven/Range - Electric, Range Hood, Refrigerator, Stove, Washer
Heat Source Natural Gas
Laundry Lower Floor
Exterior
Exterior Feature Deck(s)
Garage Garage Door Opener
Garage Spaces 2.0
Fence Fully
Waterfront N
Water Access N
View Garden/Lawn
Roof Type Asphalt
Street Surface Black Top
Accessibility None
Porch Deck(s)
Road Frontage City/County
Parking Type Off Street, Attached Garage
Attached Garage 2
Total Parking Spaces 2
Garage Y
Building
Lot Description Backs - Open Common Area, Backs to Trees, Front Yard, Landscaping, Rear Yard
Story 3
Foundation Block
Sewer Public Sewer
Water Public
Architectural Style Colonial
Level or Stories 3
Additional Building Above Grade, Below Grade
Structure Type Dry Wall
New Construction N
Schools
High Schools Riverbend
School District Spotsylvania County Public Schools
Others
Senior Community No
Tax ID 22N2-78-
Ownership Fee Simple
SqFt Source Estimated
Security Features Main Entrance Lock
Acceptable Financing FHA, Cash, VA, Conventional
Horse Property N
Listing Terms FHA, Cash, VA, Conventional
Financing FHA,Cash,VA,Conventional
Special Listing Condition Standard
Read Less Info
Want to know what your home might be worth? Contact us for a FREE valuation!

Our team is ready to help you sell your home for the highest possible price ASAP

Bought with Trisha P McFadden • Berkshire Hathaway HomeServices PenFed Realty

"My job is to find and attract mastery-based agents to the office, protect the culture, and make sure everyone is happy! "






