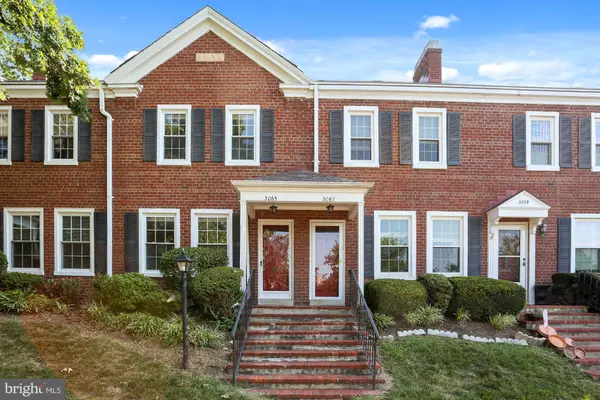$490,000
$499,999
2.0%For more information regarding the value of a property, please contact us for a free consultation.
2 Beds
2 Baths
1,383 SqFt
SOLD DATE : 10/28/2022
Key Details
Sold Price $490,000
Property Type Condo
Sub Type Condo/Co-op
Listing Status Sold
Purchase Type For Sale
Square Footage 1,383 sqft
Price per Sqft $354
Subdivision Fairlington Villages
MLS Listing ID VAAR2021380
Sold Date 10/28/22
Style Colonial
Bedrooms 2
Full Baths 2
Condo Fees $412/mo
HOA Y/N N
Abv Grd Liv Area 922
Originating Board BRIGHT
Year Built 1944
Annual Tax Amount $5,233
Tax Year 2022
Property Description
Gorgeous 2 bedroom, 2 bathroom townhome in Fairlington Villages! Light-filled home features gleaming hardwood floors and is freshly painted throughout. Beautifully updated kitchen with new wood cabinets, tons of storage space, stainless steel appliances, task lighting, & granite countertops. The rear kitchen door leads to the private back patio - great for entertaining family and friends! Upper level features a spacious primary bedroom and a second bedroom, both with custom closet systems and updated bathroom. Lower level recreation room updated with luxury vinyl plank flooring and built-ins. Fairlington Villages amenities include six outdoor pools, lighted tennis courts, community center, tot lots, walking trails, & MORE! Great location near Route 7, I-395 and the shops and restaurants of Shirlington Village. Easy commute to DC, Pentagon City and Amazon at National Landing.
Location
State VA
County Arlington
Zoning RA14-26
Rooms
Other Rooms Living Room, Dining Room, Primary Bedroom, Bedroom 2, Kitchen, Laundry, Recreation Room
Basement Daylight, Partial, Fully Finished, Interior Access
Interior
Interior Features Chair Railings, Floor Plan - Traditional, Kitchen - Gourmet, Wood Floors
Hot Water Electric
Heating Forced Air
Cooling Central A/C
Flooring Hardwood, Carpet
Equipment Built-In Microwave, Dishwasher, Disposal, Dryer, Refrigerator, Icemaker, Oven/Range - Electric, Stainless Steel Appliances, Washer
Fireplace N
Appliance Built-In Microwave, Dishwasher, Disposal, Dryer, Refrigerator, Icemaker, Oven/Range - Electric, Stainless Steel Appliances, Washer
Heat Source Electric
Laundry Dryer In Unit, Washer In Unit, Lower Floor
Exterior
Exterior Feature Patio(s)
Fence Rear
Amenities Available Common Grounds, Community Center, Pool - Outdoor, Tennis Courts, Tot Lots/Playground
Waterfront N
Water Access N
Accessibility None
Porch Patio(s)
Parking Type Off Street, Parking Lot
Garage N
Building
Story 3
Foundation Slab
Sewer Public Sewer
Water Public
Architectural Style Colonial
Level or Stories 3
Additional Building Above Grade, Below Grade
New Construction N
Schools
Elementary Schools Abingdon
Middle Schools Gunston
High Schools Wakefield
School District Arlington County Public Schools
Others
Pets Allowed Y
HOA Fee Include Common Area Maintenance,Lawn Maintenance,Management,Pool(s),Snow Removal,Trash,Water
Senior Community No
Tax ID 29-013-934
Ownership Condominium
Special Listing Condition Standard
Pets Description No Pet Restrictions
Read Less Info
Want to know what your home might be worth? Contact us for a FREE valuation!

Our team is ready to help you sell your home for the highest possible price ASAP

Bought with Patricia Ammann • Redfin Corporation

"My job is to find and attract mastery-based agents to the office, protect the culture, and make sure everyone is happy! "






