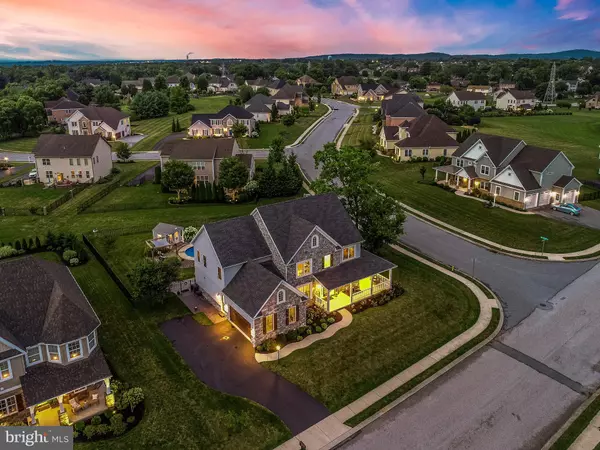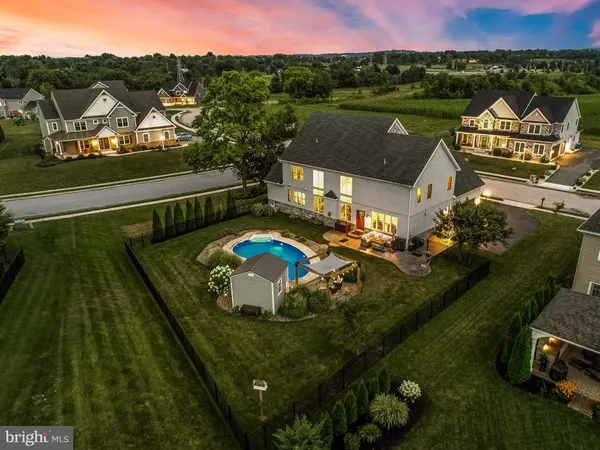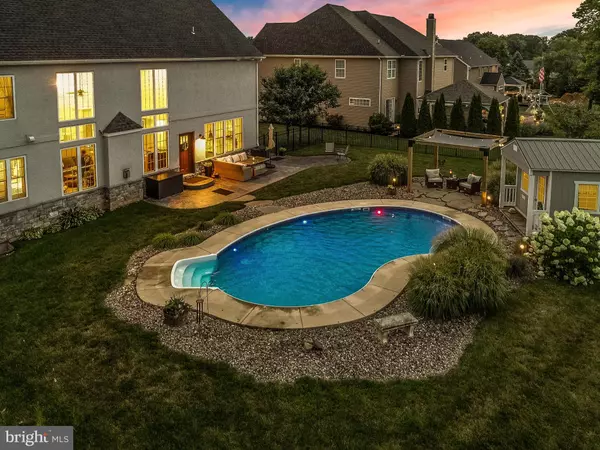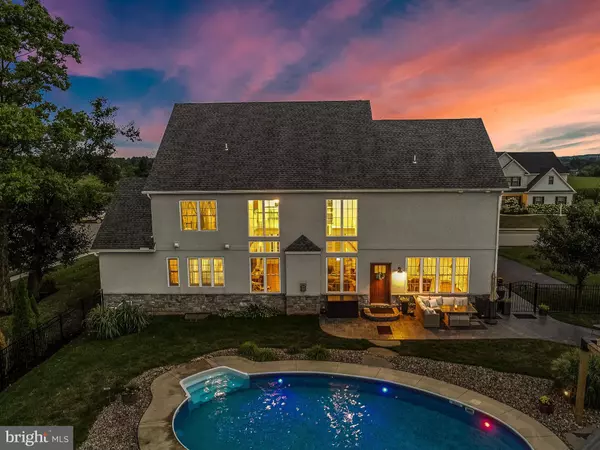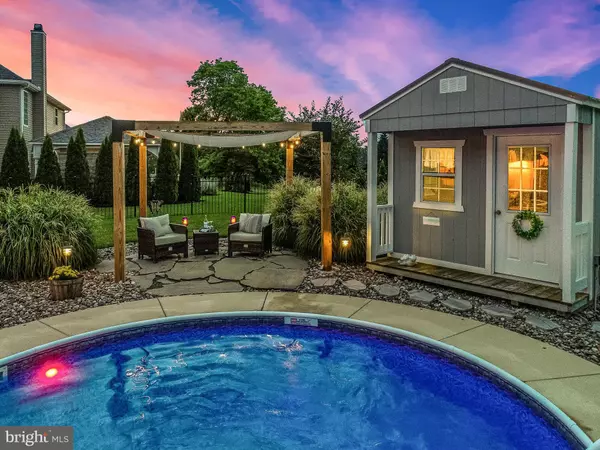$690,000
$698,500
1.2%For more information regarding the value of a property, please contact us for a free consultation.
4 Beds
5 Baths
4,082 SqFt
SOLD DATE : 10/14/2022
Key Details
Sold Price $690,000
Property Type Single Family Home
Sub Type Detached
Listing Status Sold
Purchase Type For Sale
Square Footage 4,082 sqft
Price per Sqft $169
Subdivision Hepplewhite Estates
MLS Listing ID PAYK2027704
Sold Date 10/14/22
Style Colonial
Bedrooms 4
Full Baths 4
Half Baths 1
HOA Y/N N
Abv Grd Liv Area 3,282
Originating Board BRIGHT
Year Built 2016
Annual Tax Amount $12,410
Tax Year 2021
Lot Size 0.396 Acres
Acres 0.4
Property Description
Amazing custom built home with so many features to list. This beautiful home features 4,482 square feet of living space. Sizeable wrap around porch, beautiful carefully designed landscaping, fenced in backyard with stamped concrete patio and heated pool. These are few of the features this home has to offer. Entering the home you will find yourself in a bright two stories high foyer, open to a dining room clad with chair rails, tray ceiling and crown molding. Across a good size office with French style door awaits. Gorgeous hardwood floors are featured almost everywhere. A majestic living room opens up in front of you, with an impressive two story high stone fireplace drawing your eyes to the beautiful and classy coffered ceiling. You will enjoy entertaining in the custom built kitchen featuring, nice size pantry, granite counter tops and stainless steel appliances. A mud room with a pet shower for the “furry” child is also featured as well. The main level owner’s suite with walk-in closet, a roman style walk-in shower and soaking tub are also featured. You will reach the second level via dual connecting stairways where you will find another owners suite along with two additional bedrooms and baths, but not before you see the bright loft sitting area that takes in the beautiful coffered ceiling and majestic fireplace, while catching a glimpse of the beautiful backyard and skyline beyond. As if that is not enough, visit the lower level large family room with a wet bar and mini fridge, a full bathroom with a large soaking tub for the overnight guests, and the most adorable under the stairs finished children play area with a little “window” and Dutch style door slide. The entertaining continues outside with the 660 square foot heated in-ground pool, patio area and pool-shed. This 2016 custom built home shows quality throughout and unmatched features.
Location
State PA
County York
Area Manchester Twp (15236)
Zoning RESIDENTIAL
Rooms
Other Rooms Dining Room, Primary Bedroom, Bedroom 2, Bedroom 3, Kitchen, Family Room, Foyer, Bedroom 1, Study, Laundry, Loft, Recreation Room, Bathroom 1, Bathroom 2
Basement Full, Interior Access, Partially Finished, Poured Concrete
Main Level Bedrooms 1
Interior
Interior Features Ceiling Fan(s), Crown Moldings, Kitchen - Gourmet, Soaking Tub, Walk-in Closet(s), WhirlPool/HotTub, Wood Floors, Built-Ins, Chair Railings, Formal/Separate Dining Room, Kitchen - Island, Pantry, Recessed Lighting, Window Treatments
Hot Water Natural Gas
Heating Forced Air
Cooling Central A/C
Flooring Hardwood, Ceramic Tile, Carpet
Fireplaces Number 1
Fireplaces Type Mantel(s), Stone
Equipment Built-In Range, Dishwasher, Dryer, Extra Refrigerator/Freezer, Microwave, Stainless Steel Appliances, Built-In Microwave, Cooktop, Exhaust Fan, Oven - Wall, Range Hood, Refrigerator, Washer, Water Heater - High-Efficiency
Fireplace Y
Window Features Atrium,Insulated
Appliance Built-In Range, Dishwasher, Dryer, Extra Refrigerator/Freezer, Microwave, Stainless Steel Appliances, Built-In Microwave, Cooktop, Exhaust Fan, Oven - Wall, Range Hood, Refrigerator, Washer, Water Heater - High-Efficiency
Heat Source Natural Gas
Laundry Main Floor
Exterior
Exterior Feature Patio(s), Porch(es)
Parking Features Garage - Side Entry, Garage Door Opener, Inside Access
Garage Spaces 8.0
Fence Wrought Iron
Pool In Ground, Fenced, Heated
Utilities Available Electric Available, Natural Gas Available, Water Available, Cable TV, Phone
Water Access N
Roof Type Shingle
Accessibility None
Porch Patio(s), Porch(es)
Attached Garage 2
Total Parking Spaces 8
Garage Y
Building
Lot Description Corner, Front Yard, Landscaping, Level, SideYard(s)
Story 2
Foundation Concrete Perimeter
Sewer Public Sewer
Water Public
Architectural Style Colonial
Level or Stories 2
Additional Building Above Grade, Below Grade
Structure Type High,Cathedral Ceilings,Tray Ceilings,Vaulted Ceilings
New Construction N
Schools
Middle Schools Central York
High Schools Central York
School District Central York
Others
Senior Community No
Tax ID 36-000-17-0106-00-00000
Ownership Fee Simple
SqFt Source Assessor
Acceptable Financing Cash, Conventional, FHA
Horse Property N
Listing Terms Cash, Conventional, FHA
Financing Cash,Conventional,FHA
Special Listing Condition Standard
Read Less Info
Want to know what your home might be worth? Contact us for a FREE valuation!

Our team is ready to help you sell your home for the highest possible price ASAP

Bought with STEVEN DARCHICOURT • Coldwell Banker Realty

"My job is to find and attract mastery-based agents to the office, protect the culture, and make sure everyone is happy! "


