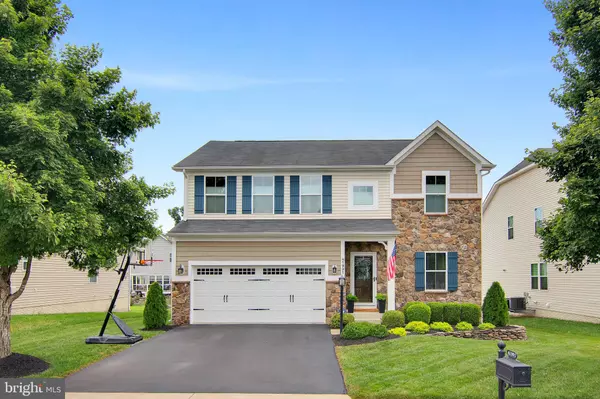$820,000
$799,000
2.6%For more information regarding the value of a property, please contact us for a free consultation.
4 Beds
3 Baths
3,466 SqFt
SOLD DATE : 08/31/2022
Key Details
Sold Price $820,000
Property Type Single Family Home
Sub Type Detached
Listing Status Sold
Purchase Type For Sale
Square Footage 3,466 sqft
Price per Sqft $236
Subdivision Seven Hills
MLS Listing ID VALO2033396
Sold Date 08/31/22
Style Colonial
Bedrooms 4
Full Baths 2
Half Baths 1
HOA Fees $107/mo
HOA Y/N Y
Abv Grd Liv Area 2,366
Originating Board BRIGHT
Year Built 2013
Annual Tax Amount $6,459
Tax Year 2022
Lot Size 7,405 Sqft
Acres 0.17
Property Description
***OFFER DEADLINE 7.31.22 @ 6pm****
Better than new home in highly sought-after Virginia Manor community! This home is loaded with upgrades and in immaculate condition. -This one will go fast!!! -Family ready home with functional upgrades to make daily living and storage a breeze. -Open Floor plan. Spacious bedrooms, large fenced in yard, great outdoor space with deck and patio. -Well maintained fenced in backyard with lots of space and two gates. -Maintenance free Trex deck leads down to aesthetically pleasing stone paver patio with custom outdoor fire pit- Upgraded Natural stone cladding on front of home -Anderson Glass storm door provides natural light, energy efficiency and enhanced security. -Shiplap Foyer with custom entry way coat closet -Upgraded 1/2 bath with farmhouse sink and additional storage. -Custom mudroom off garage with bench, cabinets and space for shoe storage -Custom craftsman style trim added throughout entire home to include baseboards and windows. -All closets are custom throughout home providing plentiful storage and functional use of space. -Morning room with vaulted ceiling let's in lots of natural light. -Custom laundry room with additional recessed lighting, added storage cabinets and utility sink -Crown moulding, custom bookshelves and recessed lighting in bedrooms. -Custom Master Closet that provides lots of storage -Custom master bath with quartz countertop, Kraftmaid cabinets and rainfall shower -Gourmet Kitchen with island and granite countertops. -Hardwood floors -Gas Fireplace -Brand new Bosch Refrigerator with water and ice dispenser -Bosch Dishwasher -GE Profile Gas Stove -GE Profile Microwave -LG Washer and Dryer -Honeywell Alarm System -Radon Reduction System -Maintenance free Whole House Krystal Klear water filtration system with Electronic DeScaler. -Pure Air UV Air purifier whole house. -Double Door Walk out basement -Roughed in basement ready for finished bathroom and wet bar. -Back up Basement Watchdog sump pump -Customized Finished garage with 2ft wide shelves providing lots of storage and maximizing space. -100% Energy Star Qualified Low E windows. The community amenities are sure to impress! They include an outdoor pool with a swim team/lessons, clubhouse with a gym, miles of walking trails and several tot lot / playgrounds. This home is conveniently located close to Route 50, shopping, and schools.
Location
State VA
County Loudoun
Zoning PDH3
Direction North
Rooms
Other Rooms Dining Room, Primary Bedroom, Bedroom 2, Bedroom 3, Bedroom 4, Kitchen, Family Room, Basement, Sun/Florida Room
Basement Daylight, Partial, Interior Access, Outside Entrance, Poured Concrete, Rough Bath Plumb, Space For Rooms, Sump Pump, Unfinished, Walkout Stairs, Windows
Interior
Interior Features Air Filter System, Breakfast Area, Built-Ins, Butlers Pantry, Carpet, Ceiling Fan(s), Chair Railings, Combination Kitchen/Living, Crown Moldings, Dining Area, Family Room Off Kitchen, Floor Plan - Open, Kitchen - Eat-In, Kitchen - Gourmet, Kitchen - Island, Pantry, Primary Bath(s), Recessed Lighting, Soaking Tub, Stall Shower, Tub Shower, Walk-in Closet(s), Water Treat System, Window Treatments, Wood Floors
Hot Water 60+ Gallon Tank, Natural Gas
Heating Forced Air, Energy Star Heating System
Cooling Ceiling Fan(s), Central A/C
Flooring Hardwood, Carpet
Fireplaces Number 1
Fireplaces Type Gas/Propane
Equipment Built-In Microwave, Dishwasher, Disposal, Dryer, Energy Efficient Appliances, Exhaust Fan, Icemaker, Oven/Range - Gas, Range Hood, Refrigerator, Six Burner Stove, Stainless Steel Appliances, Washer
Fireplace Y
Window Features Low-E,Screens,Sliding,Storm,Triple Pane,Insulated,ENERGY STAR Qualified
Appliance Built-In Microwave, Dishwasher, Disposal, Dryer, Energy Efficient Appliances, Exhaust Fan, Icemaker, Oven/Range - Gas, Range Hood, Refrigerator, Six Burner Stove, Stainless Steel Appliances, Washer
Heat Source Natural Gas
Laundry Upper Floor
Exterior
Exterior Feature Deck(s), Brick
Parking Features Additional Storage Area
Garage Spaces 6.0
Fence Fully, Wood
Amenities Available Club House, Common Grounds, Community Center, Exercise Room, Fitness Center, Jog/Walk Path, Pool - Outdoor, Recreational Center, Tot Lots/Playground
Water Access N
Roof Type Architectural Shingle
Accessibility None
Porch Deck(s), Brick
Attached Garage 2
Total Parking Spaces 6
Garage Y
Building
Lot Description Cleared, Front Yard, Landscaping, Level, Open, Rear Yard
Story 3
Foundation Brick/Mortar, Active Radon Mitigation
Sewer Public Septic
Water Public, Filter
Architectural Style Colonial
Level or Stories 3
Additional Building Above Grade, Below Grade
Structure Type 9'+ Ceilings
New Construction N
Schools
Elementary Schools Buffalo Trail
Middle Schools Mercer
High Schools John Champe
School District Loudoun County Public Schools
Others
HOA Fee Include Common Area Maintenance,Management,Pool(s),Recreation Facility,Snow Removal,Trash
Senior Community No
Tax ID 207469518000
Ownership Fee Simple
SqFt Source Assessor
Acceptable Financing Cash, Conventional, FHA, VA
Listing Terms Cash, Conventional, FHA, VA
Financing Cash,Conventional,FHA,VA
Special Listing Condition Standard
Read Less Info
Want to know what your home might be worth? Contact us for a FREE valuation!

Our team is ready to help you sell your home for the highest possible price ASAP

Bought with Fatemeh Navab • Samson Properties

"My job is to find and attract mastery-based agents to the office, protect the culture, and make sure everyone is happy! "






