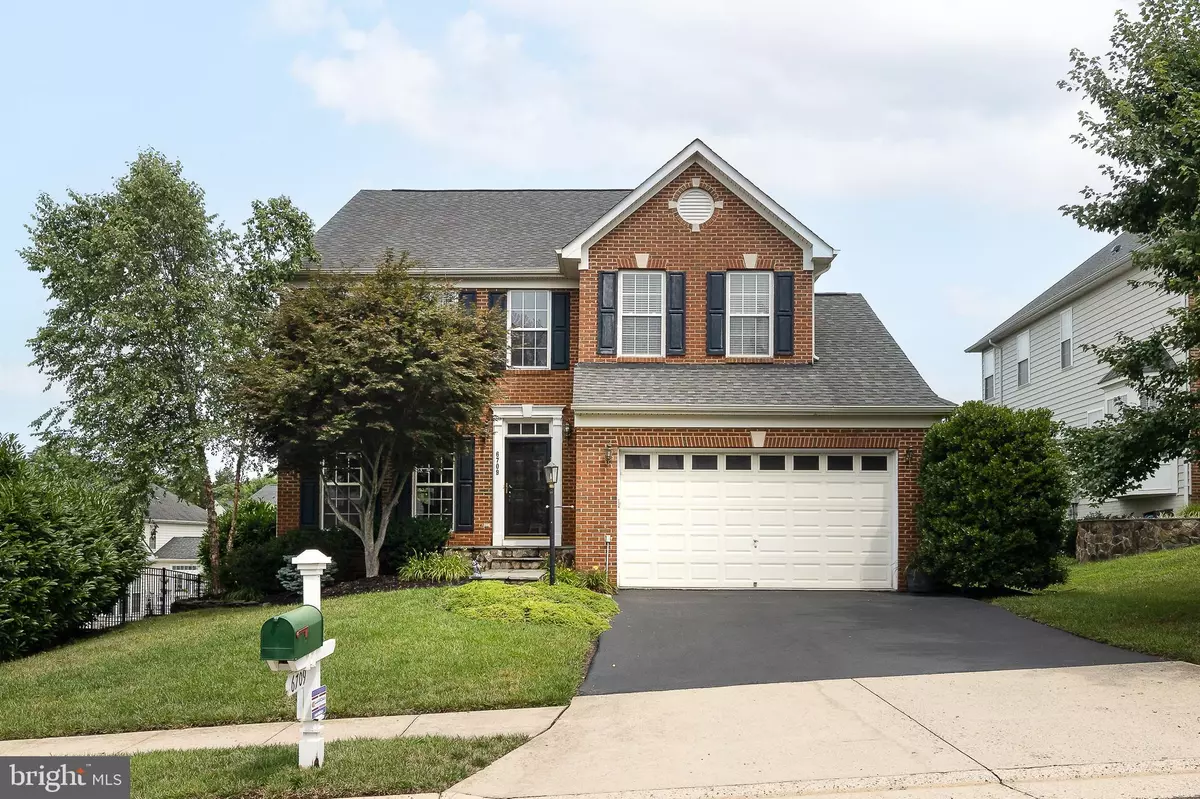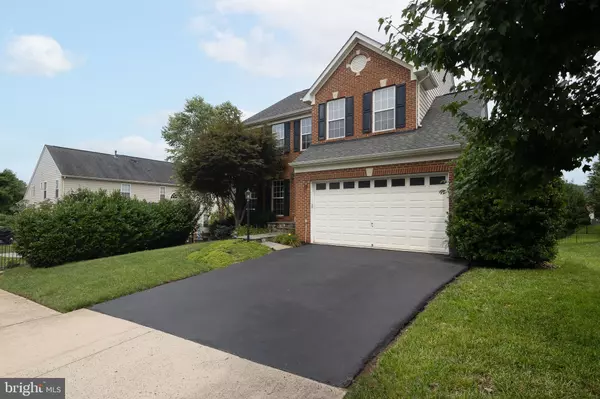$702,500
$699,000
0.5%For more information regarding the value of a property, please contact us for a free consultation.
4 Beds
4 Baths
3,592 SqFt
SOLD DATE : 08/19/2022
Key Details
Sold Price $702,500
Property Type Single Family Home
Sub Type Detached
Listing Status Sold
Purchase Type For Sale
Square Footage 3,592 sqft
Price per Sqft $195
Subdivision Piedmont
MLS Listing ID VAPW2032944
Sold Date 08/19/22
Style Colonial
Bedrooms 4
Full Baths 3
Half Baths 1
HOA Fees $179/mo
HOA Y/N Y
Abv Grd Liv Area 2,616
Originating Board BRIGHT
Year Built 2004
Annual Tax Amount $7,018
Tax Year 2022
Lot Size 8,124 Sqft
Acres 0.19
Property Description
Absolutely beautiful Brick Front Ravenwood Model by Ryan Homes in the gorgeous golf course community of Piedmont! This property features wide open space throughout the main level, 4 Bedrooms and 3.5 Baths on 3 Finished levels! Main level features include hardwood floors, Formal Living and Dining Rooms, large open Family Room with stone gas fireplace, bar and TONS of natural light, Gourmet Kitchen with stainless black appliances and double wall oven, a wide open morning room with a wall of windows and access to the rear maintenance free deck with steps down to the fully fenced in back yard. Upper Level has 4 bedrooms and 2 baths. The large Master has a walk in closet with custom shelving and storage and a larger master bathroom with granite tops, new sinks and faucets. The other 3 bedrooms are large with a separate bathroom. The Finished Lower Level is enormous and fully finished with a Full Bath. There is a rear walk out entrance with new doors. The outside features a custom walkway, small retaining walls in front and rear yard, custom landscaping and a 6 zone sprinkler system. All carpet has been professionally cleaned or replaced in the last week. A MUST SEE home! Professional photos uploaded Sunday.
Location
State VA
County Prince William
Zoning PMR
Rooms
Basement Full, Fully Finished, Outside Entrance, Rear Entrance, Walkout Level
Interior
Hot Water Natural Gas
Heating Heat Pump(s)
Cooling Ceiling Fan(s), Central A/C
Fireplaces Number 1
Fireplaces Type Fireplace - Glass Doors, Gas/Propane
Furnishings No
Fireplace Y
Heat Source Natural Gas
Laundry Main Floor
Exterior
Exterior Feature Deck(s)
Garage Garage - Front Entry, Garage Door Opener
Garage Spaces 2.0
Fence Partially
Amenities Available Basketball Courts, Bike Trail, Club House, Community Center, Exercise Room, Fitness Center, Gated Community, Golf Course Membership Available, Jog/Walk Path, Pool - Indoor, Pool - Outdoor, Swimming Pool, Tennis Courts, Tot Lots/Playground
Waterfront N
Water Access N
Accessibility Other
Porch Deck(s)
Parking Type Attached Garage, Driveway
Attached Garage 2
Total Parking Spaces 2
Garage Y
Building
Story 3
Foundation Concrete Perimeter
Sewer Public Sewer
Water Public
Architectural Style Colonial
Level or Stories 3
Additional Building Above Grade, Below Grade
New Construction N
Schools
Elementary Schools Mountain View
Middle Schools Bull Run
High Schools Battlefield
School District Prince William County Public Schools
Others
Pets Allowed N
HOA Fee Include Common Area Maintenance,Management,Pool(s),Recreation Facility,Road Maintenance,Snow Removal,Trash
Senior Community No
Tax ID 7398-73-1000
Ownership Fee Simple
SqFt Source Assessor
Security Features Electric Alarm,Monitored,Security Gate
Acceptable Financing Cash, VA, Negotiable, Conventional, FHA
Horse Property N
Listing Terms Cash, VA, Negotiable, Conventional, FHA
Financing Cash,VA,Negotiable,Conventional,FHA
Special Listing Condition Standard
Read Less Info
Want to know what your home might be worth? Contact us for a FREE valuation!

Our team is ready to help you sell your home for the highest possible price ASAP

Bought with Cyndee L Carr • CENTURY 21 New Millennium

"My job is to find and attract mastery-based agents to the office, protect the culture, and make sure everyone is happy! "






