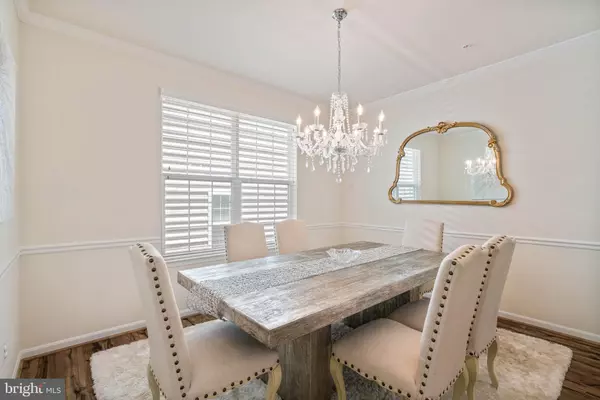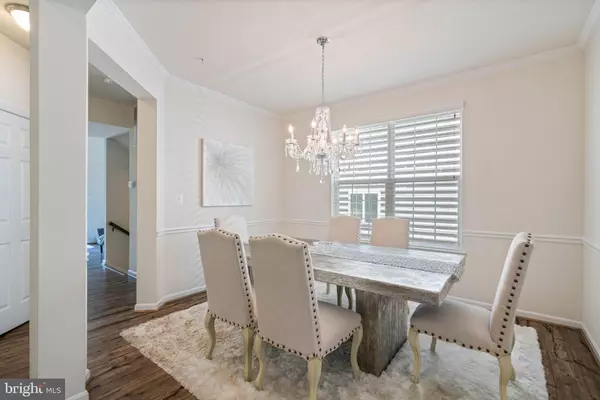$630,000
$630,000
For more information regarding the value of a property, please contact us for a free consultation.
5 Beds
4 Baths
3,458 SqFt
SOLD DATE : 08/08/2022
Key Details
Sold Price $630,000
Property Type Single Family Home
Sub Type Detached
Listing Status Sold
Purchase Type For Sale
Square Footage 3,458 sqft
Price per Sqft $182
Subdivision Eagles Pointe
MLS Listing ID VAPW2031774
Sold Date 08/08/22
Style Colonial
Bedrooms 5
Full Baths 3
Half Baths 1
HOA Fees $70/mo
HOA Y/N Y
Abv Grd Liv Area 2,480
Originating Board BRIGHT
Year Built 2016
Annual Tax Amount $6,452
Tax Year 2022
Lot Size 4,744 Sqft
Acres 0.11
Property Description
If you are looking for a home that backs to woods, has a fenced rear yard, a deck, and three finished levels on a cul-de-sac lot in your price range. You just found it. Plus, this one is only six years old! "I saw that smile!" This home is priced to sell; you will love that it is tucked in the back of Eagles Point on a cul-de-sac street. The house has a gourmet kitchen with white cabinets, stainless appliances, and a center island. The family room adjoins the breakfast room and kitchen with sliders out to the deck overlooking the fenced yard with tree line views. Head back inside, you notice the gas fireplace, head upstairs, and you will find four well-appointed bedrooms and a laundry room. The owner features a luxury bath and walk-in closet. It's nice. The walkout basement is finished with a rec room, bedroom, and full bath. Eagles Pointe has a beautiful community center just to the left of the main entrance. Seller offering $10,000 closing costs assistance with a full price offer. You get a lifestyle with an active community center, exercise room, tennis courts, gorgeous grounds for private parties and events, and a picnic area near the pond/pool area, all in a sidewalk community just off Rt 1 not far from the Rippon Landing VRE Station.
Location
State VA
County Prince William
Zoning PMR
Rooms
Other Rooms Dining Room, Primary Bedroom, Bedroom 2, Bedroom 3, Bedroom 4, Bedroom 5, Kitchen, Family Room, Den, Foyer, Laundry, Recreation Room, Bathroom 2, Primary Bathroom, Full Bath, Half Bath
Interior
Interior Features Carpet, Family Room Off Kitchen, Floor Plan - Open, Kitchen - Eat-In, Kitchen - Island, Recessed Lighting, Tub Shower, Stall Shower, Walk-in Closet(s), Wood Floors
Hot Water Natural Gas
Heating Programmable Thermostat
Cooling Central A/C
Flooring Carpet, Ceramic Tile, Solid Hardwood
Fireplaces Number 1
Fireplaces Type Fireplace - Glass Doors, Gas/Propane, Mantel(s)
Equipment Built-In Microwave, Cooktop, Dishwasher, Disposal, Dryer, Icemaker, Microwave, Oven - Double, Refrigerator, Stainless Steel Appliances, Washer, Water Heater
Furnishings No
Fireplace Y
Appliance Built-In Microwave, Cooktop, Dishwasher, Disposal, Dryer, Icemaker, Microwave, Oven - Double, Refrigerator, Stainless Steel Appliances, Washer, Water Heater
Heat Source Natural Gas, Central
Laundry Dryer In Unit, Washer In Unit, Upper Floor
Exterior
Exterior Feature Deck(s)
Garage Garage Door Opener, Garage - Front Entry, Inside Access
Garage Spaces 4.0
Fence Rear, Vinyl
Utilities Available Under Ground
Amenities Available Community Center, Exercise Room, Picnic Area, Pool - Outdoor, Swimming Pool, Tennis Courts, Tot Lots/Playground
Waterfront N
Water Access N
View Trees/Woods
Roof Type Asphalt
Street Surface Black Top
Accessibility None
Porch Deck(s)
Road Frontage Public
Parking Type Attached Garage, Driveway
Attached Garage 2
Total Parking Spaces 4
Garage Y
Building
Lot Description Backs to Trees, Cul-de-sac, No Thru Street, Partly Wooded
Story 3
Foundation Concrete Perimeter
Sewer Public Sewer
Water Public
Architectural Style Colonial
Level or Stories 3
Additional Building Above Grade, Below Grade
Structure Type Dry Wall
New Construction N
Schools
School District Prince William County Public Schools
Others
HOA Fee Include Common Area Maintenance,Snow Removal,Trash,Pool(s)
Senior Community No
Tax ID 8290-34-5476
Ownership Fee Simple
SqFt Source Assessor
Security Features Carbon Monoxide Detector(s),Security System,Smoke Detector
Acceptable Financing Cash, Conventional, FHA, VA
Horse Property N
Listing Terms Cash, Conventional, FHA, VA
Financing Cash,Conventional,FHA,VA
Special Listing Condition Standard
Read Less Info
Want to know what your home might be worth? Contact us for a FREE valuation!

Our team is ready to help you sell your home for the highest possible price ASAP

Bought with Michael George • EXP Realty, LLC

"My job is to find and attract mastery-based agents to the office, protect the culture, and make sure everyone is happy! "






