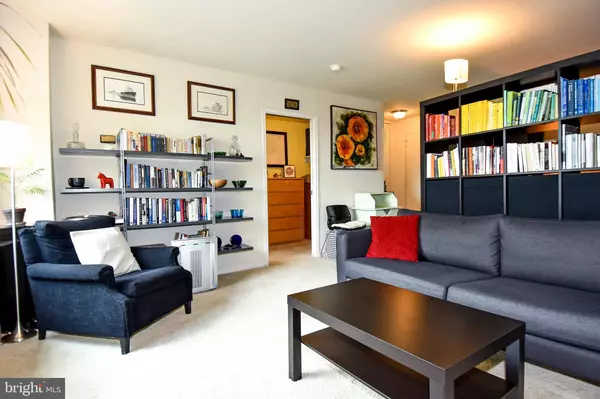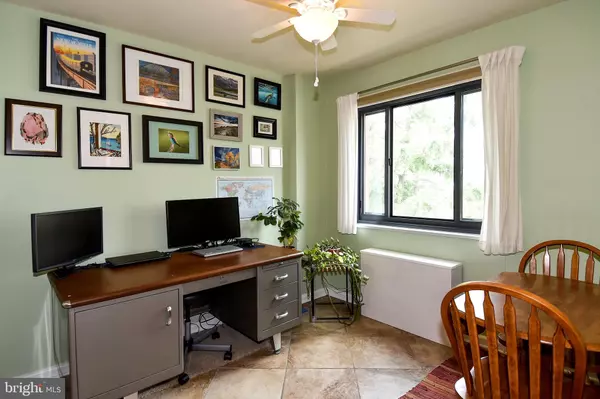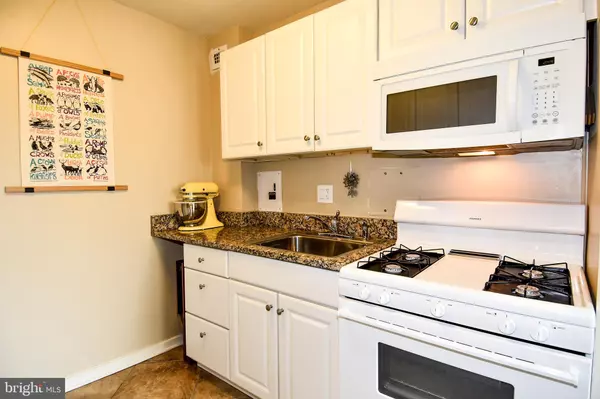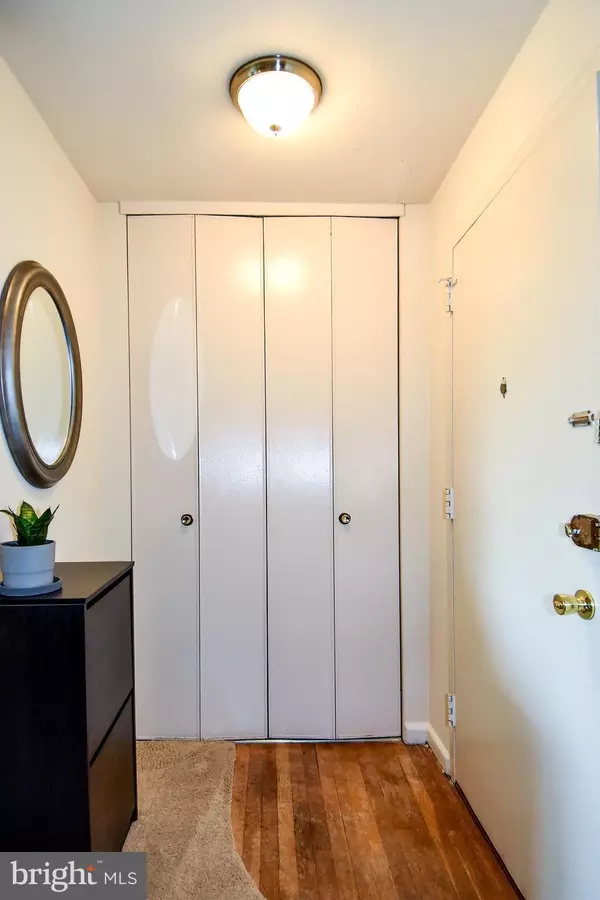$199,900
$199,900
For more information regarding the value of a property, please contact us for a free consultation.
1 Bath
510 SqFt
SOLD DATE : 07/28/2022
Key Details
Sold Price $199,900
Property Type Condo
Sub Type Condo/Co-op
Listing Status Sold
Purchase Type For Sale
Square Footage 510 sqft
Price per Sqft $391
Subdivision The Cavendish
MLS Listing ID VAAR2017110
Sold Date 07/28/22
Style Colonial,Unit/Flat
Full Baths 1
Condo Fees $473/mo
HOA Y/N N
Abv Grd Liv Area 510
Originating Board BRIGHT
Year Built 1958
Annual Tax Amount $1,976
Tax Year 2021
Property Description
Open House, Sunday, June 5 from 1-3pm! This bright and light studio is located in National Landing. Inside the unit, the living room is spacious and bright with large windows and nice treed views. The open floor plan also showcases a well-appointed updated kitchen with granite countertops, white cabinets and tile flooring. The dining room can also be used for flex live-work space. A separate space has been created for your bedroom. The updated bathroom is adjacent to the huge walk-in closet. This condo could be used as your unique Pied-a-Terre. It is in the perfect location for your weekend city jaunts into Washington, D.C., Georgetown or Old Town, Alexandria.
The amenities include the outdoor pool, parking and the utilities are all included in the condo fee. Conveniently located where you can enjoy quick access to Amazon HQ2, Pentagon City Metro, Pentagon Row, Whole Foods and much more.
Location
State VA
County Arlington
Zoning RA6-15
Rooms
Other Rooms Living Room, Dining Room, Kitchen, Foyer, Bathroom 1
Interior
Interior Features Combination Kitchen/Dining, Wood Floors, Floor Plan - Open, Efficiency
Hot Water Natural Gas
Heating Convector, Forced Air
Cooling Convector
Equipment Refrigerator, Stove, Disposal
Fireplace N
Window Features Double Pane
Appliance Refrigerator, Stove, Disposal
Heat Source Natural Gas
Laundry Common
Exterior
Garage Spaces 1.0
Utilities Available Cable TV Available
Amenities Available Pool - Outdoor
Waterfront N
Water Access N
Accessibility None
Parking Type Parking Lot
Total Parking Spaces 1
Garage N
Building
Story 1
Unit Features Mid-Rise 5 - 8 Floors
Sewer Public Sewer
Water Public
Architectural Style Colonial, Unit/Flat
Level or Stories 1
Additional Building Above Grade, Below Grade
New Construction N
Schools
School District Arlington County Public Schools
Others
Pets Allowed N
HOA Fee Include Air Conditioning,Common Area Maintenance,Electricity,Ext Bldg Maint,Gas,Heat,Lawn Maintenance,Management,Insurance,Parking Fee,Pool(s),Reserve Funds,Sewer,Snow Removal,Trash,Water
Senior Community No
Tax ID 35-007-060
Ownership Condominium
Security Features Exterior Cameras
Special Listing Condition Standard
Read Less Info
Want to know what your home might be worth? Contact us for a FREE valuation!

Our team is ready to help you sell your home for the highest possible price ASAP

Bought with Deborah Mullan • Century 21 Redwood Realty

"My job is to find and attract mastery-based agents to the office, protect the culture, and make sure everyone is happy! "






