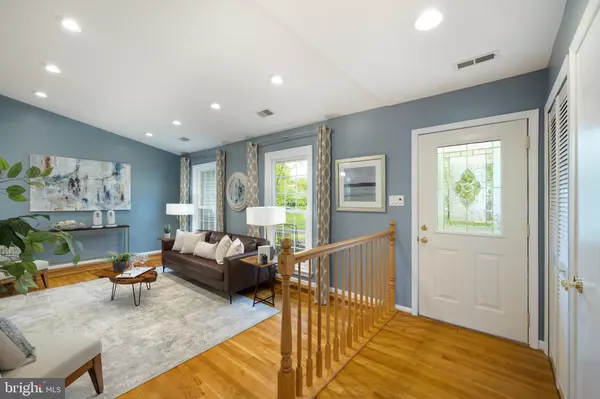$635,000
$639,900
0.8%For more information regarding the value of a property, please contact us for a free consultation.
3 Beds
2 Baths
1,800 SqFt
SOLD DATE : 06/10/2022
Key Details
Sold Price $635,000
Property Type Single Family Home
Sub Type Detached
Listing Status Sold
Purchase Type For Sale
Square Footage 1,800 sqft
Price per Sqft $352
Subdivision Stoneybrooke
MLS Listing ID VAFX2065216
Sold Date 06/10/22
Style Ranch/Rambler
Bedrooms 3
Full Baths 2
HOA Fees $7/ann
HOA Y/N Y
Abv Grd Liv Area 1,440
Originating Board BRIGHT
Year Built 1974
Annual Tax Amount $7,174
Tax Year 2021
Lot Size 0.298 Acres
Acres 0.3
Property Description
Huge price adjustment and OPEN HOUSE on Sunday 1-3. Welcome home to Stoneybrooke! Situated on a private cul-de-sac, this light-filled home is beautifully updated with gleaming hardwoods throughout the Living Room, Dining and Kitchen. Youll love the open floor plan, vaulted ceilings and recessed lights. Enjoy cooking in your renovated Kitchen with newer stainless-steel appliances and room for a table and chairs. The main level also boasts a Primary Bedroom with a private Bathroom and 2 ample-sized bedrooms and another full Bathroom. The lower level features a Family Room just finished in 2019 with a walk-out to the Deck and Fully-Fenced Backyard. Plus there is a large storage room. Close to Lee District Park, Huntley Meadows Park, Fort Belvoir, and Kingstowne Center with its abundance of shops and restaurants, you get a great home in a great location!
Location
State VA
County Fairfax
Zoning 131
Rooms
Other Rooms Living Room, Dining Room, Primary Bedroom, Bedroom 2, Bedroom 3, Kitchen, Family Room, Foyer, Breakfast Room, Laundry, Storage Room, Bathroom 2, Primary Bathroom
Basement Rear Entrance, Full, Partially Finished, Space For Rooms, Walkout Level, Windows
Main Level Bedrooms 3
Interior
Interior Features Breakfast Area, Kitchen - Table Space, Dining Area, Upgraded Countertops, Window Treatments, Entry Level Bedroom, Primary Bath(s), Wood Floors, Floor Plan - Open, Recessed Lighting, Chair Railings
Hot Water Natural Gas
Heating Forced Air
Cooling Ceiling Fan(s), Central A/C
Equipment Dishwasher, Disposal, Dryer, Exhaust Fan, Oven/Range - Electric, Refrigerator, Stove, Washer, Built-In Microwave, Oven - Self Cleaning, Stainless Steel Appliances, Water Heater
Fireplace N
Window Features Double Pane
Appliance Dishwasher, Disposal, Dryer, Exhaust Fan, Oven/Range - Electric, Refrigerator, Stove, Washer, Built-In Microwave, Oven - Self Cleaning, Stainless Steel Appliances, Water Heater
Heat Source Natural Gas
Exterior
Exterior Feature Deck(s), Porch(es)
Parking Features Garage Door Opener
Garage Spaces 3.0
Fence Rear
Amenities Available Tot Lots/Playground
Water Access N
View Garden/Lawn
Accessibility None
Porch Deck(s), Porch(es)
Attached Garage 1
Total Parking Spaces 3
Garage Y
Building
Lot Description Landscaping
Story 2
Foundation Active Radon Mitigation, Block, Brick/Mortar, Crawl Space
Sewer Public Sewer
Water Public
Architectural Style Ranch/Rambler
Level or Stories 2
Additional Building Above Grade, Below Grade
New Construction N
Schools
Elementary Schools Groveton
Middle Schools Sandburg
High Schools West Potomac
School District Fairfax County Public Schools
Others
HOA Fee Include Snow Removal
Senior Community No
Tax ID 0921 10 8095
Ownership Fee Simple
SqFt Source Assessor
Special Listing Condition Standard
Read Less Info
Want to know what your home might be worth? Contact us for a FREE valuation!

Our team is ready to help you sell your home for the highest possible price ASAP

Bought with A. Casey O'Neal • Compass
"My job is to find and attract mastery-based agents to the office, protect the culture, and make sure everyone is happy! "






