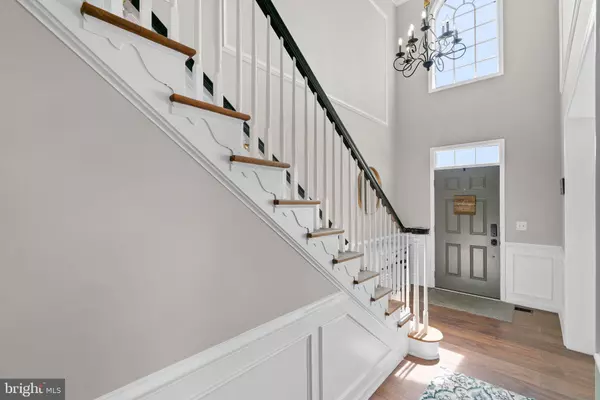$775,000
$774,990
For more information regarding the value of a property, please contact us for a free consultation.
4 Beds
4 Baths
3,599 SqFt
SOLD DATE : 05/31/2022
Key Details
Sold Price $775,000
Property Type Single Family Home
Sub Type Detached
Listing Status Sold
Purchase Type For Sale
Square Footage 3,599 sqft
Price per Sqft $215
Subdivision Piedmont
MLS Listing ID VAPW2026110
Sold Date 05/31/22
Style Colonial
Bedrooms 4
Full Baths 3
Half Baths 1
HOA Fees $176/mo
HOA Y/N Y
Abv Grd Liv Area 2,649
Originating Board BRIGHT
Year Built 2004
Annual Tax Amount $7,817
Tax Year 2022
Lot Size 9,230 Sqft
Acres 0.21
Property Description
Don't miss this stunning colonial with manicured, landscaped and fenced back yard located in the award-winning gated golf community of Piedmont. Enjoy entertaining indoors and out in this customized four bedroom three and one half bath home situated on the perfect homesite. This incredible home features a gourmet kitchen complete with stainless-steel appliances, soapstone countertops, a convenient island and sunny morning room. The kitchen flows into a spacious family room with gas fireplace and formal dining and living spaces.The owners suite features a stylish tray ceiling and a custom walk-in closet. Relax in the fully-renovated bathroom with a custom vanity, stand-alone soaker tub, and frameless shower to complete your luxury bathroom. On the lower level you will find an open recreation room, kitchenette, full bathroom & workout area or additional storage. Outside, entertain on your expansive deck and new patio perfect for enjoying Summer nights by the fire pit! Just minutes to major commuter routes 15, 29, 50 and 66. Piedmont amenities include gated access, 2 private outdoor pools, indoor pool, a full-service athletic and fitness center, a spacious community center with meeting rooms and business center, and the beautiful Piedmont Golf Club with an 18-hole championship golf course designed by Tom Fazio.
Location
State VA
County Prince William
Zoning PMR
Rooms
Basement Other
Interior
Interior Features Bar, Breakfast Area, Built-Ins, Carpet, Ceiling Fan(s), Chair Railings, Crown Moldings, Dining Area, Family Room Off Kitchen, Floor Plan - Open, Formal/Separate Dining Room, Kitchen - Gourmet, Kitchen - Island, Pantry, Recessed Lighting, Soaking Tub, Upgraded Countertops, Walk-in Closet(s), Wood Floors
Hot Water Electric
Heating Heat Pump(s)
Cooling Central A/C
Fireplaces Number 1
Fireplaces Type Gas/Propane
Equipment Built-In Microwave, Cooktop, Dryer, Extra Refrigerator/Freezer, Oven - Double, Range Hood, Refrigerator, Stainless Steel Appliances, Washer, Dishwasher, Disposal
Furnishings No
Fireplace Y
Appliance Built-In Microwave, Cooktop, Dryer, Extra Refrigerator/Freezer, Oven - Double, Range Hood, Refrigerator, Stainless Steel Appliances, Washer, Dishwasher, Disposal
Heat Source Natural Gas
Exterior
Garage Garage - Front Entry
Garage Spaces 2.0
Fence Aluminum
Amenities Available Tennis Courts, Pool - Indoor, Pool - Outdoor, Golf Course Membership Available, Gated Community, Club House, Common Grounds, Exercise Room, Fitness Center, Meeting Room
Waterfront N
Water Access N
Accessibility None
Parking Type Attached Garage
Attached Garage 2
Total Parking Spaces 2
Garage Y
Building
Story 3
Foundation Concrete Perimeter
Sewer Public Sewer
Water Public
Architectural Style Colonial
Level or Stories 3
Additional Building Above Grade, Below Grade
New Construction N
Schools
School District Prince William County Public Schools
Others
HOA Fee Include Common Area Maintenance,Management,Pool(s),Recreation Facility,Snow Removal,Security Gate,Trash
Senior Community No
Tax ID 7398-62-7584
Ownership Fee Simple
SqFt Source Assessor
Horse Property N
Special Listing Condition Standard
Read Less Info
Want to know what your home might be worth? Contact us for a FREE valuation!

Our team is ready to help you sell your home for the highest possible price ASAP

Bought with Barbara Kefalas-Genovese • RE/MAX Allegiance

"My job is to find and attract mastery-based agents to the office, protect the culture, and make sure everyone is happy! "






