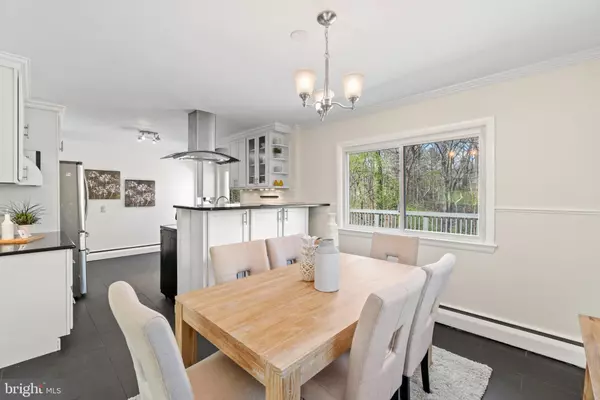$1,270,000
$1,150,000
10.4%For more information regarding the value of a property, please contact us for a free consultation.
4 Beds
3 Baths
2,332 SqFt
SOLD DATE : 05/11/2022
Key Details
Sold Price $1,270,000
Property Type Single Family Home
Sub Type Detached
Listing Status Sold
Purchase Type For Sale
Square Footage 2,332 sqft
Price per Sqft $544
Subdivision Golf Club Manor
MLS Listing ID VAFX2058884
Sold Date 05/11/22
Style Ranch/Rambler
Bedrooms 4
Full Baths 3
HOA Y/N N
Abv Grd Liv Area 1,456
Originating Board BRIGHT
Year Built 1958
Annual Tax Amount $12,672
Tax Year 2021
Lot Size 0.297 Acres
Acres 0.3
Property Description
Wow the curb appeal! Beautifully updated 4BR, 3BA rambler, sited on .296 acre-lot nestled back in established Golf Club Manor cul-de-sac! This home exudes tranquility and relaxation all while being a short commute to DC. Freshly and professionally painted and updated fixtures throughout. Enter this lovely home through the light-filled living room, with brand new recessed lighting, expansive bay window, and decorative wood-burning fireplace with brick hearth. Stunningly buffed and sealed hardwood floors throughout main level. Living room flows seamlessly into the dining area with chair rail, walls of windows, and connects into the flawless, renovated kitchen with slate tile floors, white shaker cabinetry, granite countertops, stainless steel appliances and has walkout access to top-tier deck overlooking serene and quiet wooded views. Enjoyable same level living with primary bedroom suite with updated full bathroom, 2nd and 3rd bedrooms, and classically updated hallway bathroom. Spacious and sun-lit lower level with multi-walkout access to rear lower-tier deck, and 2-car carport. 4th bedroom with updated en suite and sliding glass door to lower-tier deck. Cozy recreation room with decorative wood-burning fireplace with brick hearth. Huge laundry/utility room with workshop table, chest freezer, extra refrigerator, laundry tub, shelving, and plenty of storage space. Additional paved driveway with room for multiple cars. This home is an Arlington address with Fairfax County schools Mclean school pyramid. Conveniently situated near major routes; N. Glebe Rd, Old Dominion Dr, George Washington Memorial Pkwy, I-66 and I-495. Less than 15 min to DC and Tysons Corner. 3.9 miles from Ballston Metro Station. You do not want to miss out on this one!
_____________________________________________________________________
Nearby attractions:
Madison Community Center
Glebe Road Park; tennis, basketball, nature trails, picnic tables
Chesterbrook Shopping Center
Pimmit Run Stream Valley Park; hiking trails
Lewinsville Park
Reagan National Airport
___________________________________________________
Specs:
- Roof - 2021, 10 Year workmanship warranty, 25 year manufacturer warranty
- Deck - Rebuilt and extended in 2014 including replacement and sealing of carport concrete slab
- Dishwasher - 2020
- Refrigerator - 2019
Be sure to check out Virtual Tour and 3D MatterPort!
Location
State VA
County Fairfax
Zoning 120
Rooms
Other Rooms Living Room, Dining Room, Primary Bedroom, Bedroom 2, Bedroom 3, Bedroom 4, Kitchen, Laundry, Recreation Room
Basement Daylight, Full, Heated, Improved, Interior Access, Outside Entrance, Partially Finished, Rear Entrance, Walkout Level
Main Level Bedrooms 3
Interior
Interior Features Attic, Chair Railings, Dining Area, Entry Level Bedroom, Floor Plan - Traditional, Kitchen - Eat-In, Kitchen - Gourmet, Primary Bath(s), Recessed Lighting, Stall Shower, Upgraded Countertops, Wood Floors
Hot Water Natural Gas
Heating Forced Air, Baseboard - Hot Water
Cooling Ceiling Fan(s), Central A/C
Fireplaces Number 2
Fireplaces Type Brick, Fireplace - Glass Doors, Mantel(s), Non-Functioning
Equipment Dishwasher, Disposal, Dryer, Extra Refrigerator/Freezer, Freezer, Icemaker, Refrigerator, Range Hood, Oven/Range - Electric, Stainless Steel Appliances, Washer, Water Dispenser, Water Heater, Microwave
Fireplace Y
Window Features Bay/Bow
Appliance Dishwasher, Disposal, Dryer, Extra Refrigerator/Freezer, Freezer, Icemaker, Refrigerator, Range Hood, Oven/Range - Electric, Stainless Steel Appliances, Washer, Water Dispenser, Water Heater, Microwave
Heat Source Natural Gas
Laundry Basement, Has Laundry
Exterior
Garage Spaces 4.0
Waterfront N
Water Access N
Roof Type Shingle,Composite
Accessibility None
Parking Type Attached Carport, Driveway
Total Parking Spaces 4
Garage N
Building
Lot Description Backs to Trees, Cul-de-sac, No Thru Street, Rear Yard
Story 2
Foundation Slab
Sewer Public Sewer
Water Public
Architectural Style Ranch/Rambler
Level or Stories 2
Additional Building Above Grade, Below Grade
New Construction N
Schools
Elementary Schools Chesterbrook
Middle Schools Longfellow
High Schools Mclean
School District Fairfax County Public Schools
Others
Senior Community No
Tax ID 0314 15 0079
Ownership Fee Simple
SqFt Source Assessor
Special Listing Condition Standard
Read Less Info
Want to know what your home might be worth? Contact us for a FREE valuation!

Our team is ready to help you sell your home for the highest possible price ASAP

Bought with Tolga M Alper • Keller Williams Realty

"My job is to find and attract mastery-based agents to the office, protect the culture, and make sure everyone is happy! "






