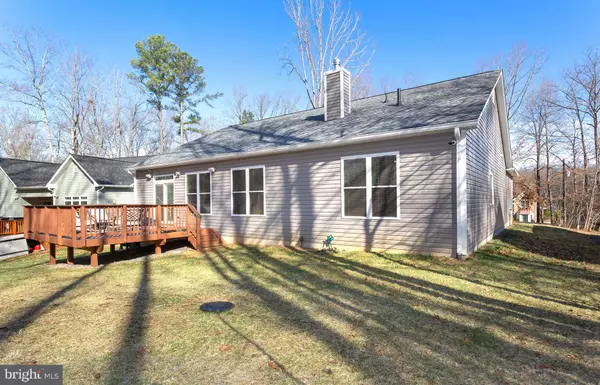$475,000
$500,000
5.0%For more information regarding the value of a property, please contact us for a free consultation.
4 Beds
3 Baths
2,285 SqFt
SOLD DATE : 05/06/2022
Key Details
Sold Price $475,000
Property Type Single Family Home
Sub Type Detached
Listing Status Sold
Purchase Type For Sale
Square Footage 2,285 sqft
Price per Sqft $207
Subdivision Lake Of The Woods
MLS Listing ID VAOR2002062
Sold Date 05/06/22
Style Raised Ranch/Rambler
Bedrooms 4
Full Baths 3
HOA Fees $136/mo
HOA Y/N Y
Abv Grd Liv Area 2,285
Originating Board BRIGHT
Year Built 2019
Annual Tax Amount $2,345
Tax Year 2021
Lot Size 10,890 Sqft
Acres 0.25
Property Description
Built in 2019 , 10+ Ft Ceilings, Brazilian Oak Hardwood and ready to move in today!
This 4 Bd/3ba Luxurious Home offers 2285 SQF on 1 Level and the same 2285 SQF of Conditioned storage area underneath home. Quartz Countertops with an oversized Island for eating and entertainment. Stainless Steel Appliances, gas line insert for cooking ! The gas fireplace is the Centerpiece of your Living Space, ALL the mounted TVs stay with the home. This home has a TON of Natural Light and the Recessed LED lights fill the home with light during the evening. The Master Suite offers both a separate soaking tub & shower, Huge Walk in Closet and plenty of Space. Gas line hookup for grill. Recording System conveys. Surround System throughout the home. 36" Doorways and Huge Hallways in this HUGE 1 level! Ring Door bell conveys. Pull dawn stairs for attic for more storage if necessary. Water View from the front porch and house is one street from one of the many Beaches in the Community.
Location
State VA
County Orange
Zoning R3
Rooms
Main Level Bedrooms 4
Interior
Interior Features Breakfast Area, Carpet, Ceiling Fan(s), Combination Dining/Living, Crown Moldings, Dining Area, Entry Level Bedroom, Floor Plan - Open, Kitchen - Island, Soaking Tub, Upgraded Countertops, Walk-in Closet(s), Wine Storage, Wood Floors
Hot Water Electric
Heating Heat Pump(s)
Cooling Central A/C
Fireplaces Number 1
Fireplaces Type Gas/Propane, Screen
Equipment Built-In Microwave, Dishwasher, Disposal, Oven/Range - Gas, Water Heater - High-Efficiency, Washer, Dryer, Stainless Steel Appliances
Furnishings No
Fireplace Y
Appliance Built-In Microwave, Dishwasher, Disposal, Oven/Range - Gas, Water Heater - High-Efficiency, Washer, Dryer, Stainless Steel Appliances
Heat Source Electric
Laundry Main Floor, Dryer In Unit, Washer In Unit
Exterior
Exterior Feature Deck(s)
Garage Garage - Front Entry, Garage Door Opener
Garage Spaces 6.0
Amenities Available Baseball Field, Basketball Courts, Beach, Boat Dock/Slip, Boat Ramp, Club House, Community Center, Common Grounds, Gated Community, Golf Club, Golf Course, Jog/Walk Path, Meeting Room, Recreational Center, Picnic Area, Pool - Outdoor, Swimming Pool, Tennis Courts, Water/Lake Privileges, Security
Waterfront N
Water Access N
View Lake
Accessibility 48\"+ Halls, No Stairs, 32\"+ wide Doors, 2+ Access Exits, Level Entry - Main, Wheelchair Mod, Other
Porch Deck(s)
Parking Type Attached Garage, Driveway
Attached Garage 2
Total Parking Spaces 6
Garage Y
Building
Story 1
Foundation Crawl Space
Sewer Public Sewer
Water Public
Architectural Style Raised Ranch/Rambler
Level or Stories 1
Additional Building Above Grade, Below Grade
New Construction N
Schools
School District Orange County Public Schools
Others
Pets Allowed Y
Senior Community No
Tax ID 012A0000103650
Ownership Fee Simple
SqFt Source Estimated
Security Features 24 hour security,Exterior Cameras,Security Gate
Acceptable Financing Cash, Conventional, FHA, VA, VHDA
Listing Terms Cash, Conventional, FHA, VA, VHDA
Financing Cash,Conventional,FHA,VA,VHDA
Special Listing Condition Standard
Pets Description No Pet Restrictions
Read Less Info
Want to know what your home might be worth? Contact us for a FREE valuation!

Our team is ready to help you sell your home for the highest possible price ASAP

Bought with Katherine B Merritt • Coldwell Banker Elite

"My job is to find and attract mastery-based agents to the office, protect the culture, and make sure everyone is happy! "






