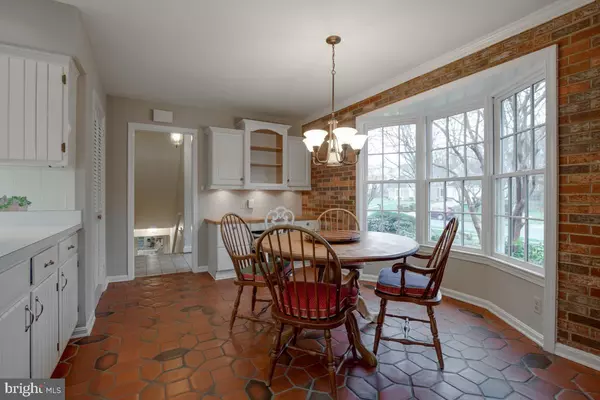$1,275,000
$999,900
27.5%For more information regarding the value of a property, please contact us for a free consultation.
5 Beds
3 Baths
2,539 SqFt
SOLD DATE : 04/27/2022
Key Details
Sold Price $1,275,000
Property Type Single Family Home
Sub Type Detached
Listing Status Sold
Purchase Type For Sale
Square Footage 2,539 sqft
Price per Sqft $502
Subdivision Idylwood Terrace
MLS Listing ID VAFX2055238
Sold Date 04/27/22
Style Split Level
Bedrooms 5
Full Baths 3
HOA Y/N N
Abv Grd Liv Area 1,693
Originating Board BRIGHT
Year Built 1975
Annual Tax Amount $11,175
Tax Year 2021
Lot Size 0.345 Acres
Acres 0.34
Property Description
Outstanding location in McLean district, spacious home ready for your updates, perfectly situated on a quiet cul de sac! Offering four large bedrooms, 3 full bathrooms, a garage, and a huge 450+ square foot rec room providing an abundance of space. Huge beautiful deck perfect for entertaining and sitting back and relaxing. Located in the center of it all - West Falls Church Metro, Rt 7, Rt 66 - with Whole Foods, Trader Joes & Tysons Corner just up the road. Enjoy dining in Falls Churchs emerging restaurants, shop and dine in Tyson and Galleria with just a few minutes drive. Several parks with tot lots super close as well. Come visit and make this home your dream home!
Location
State VA
County Fairfax
Zoning 120
Rooms
Other Rooms Living Room, Dining Room, Primary Bedroom, Sitting Room, Bedroom 2, Kitchen, Family Room, Foyer, Breakfast Room, Bedroom 1, Laundry, Recreation Room, Storage Room, Utility Room, Primary Bathroom, Full Bath
Basement Walkout Level, Full
Interior
Interior Features Window Treatments, Breakfast Area, Dining Area, Kitchen - Eat-In, Primary Bath(s), Tub Shower, WhirlPool/HotTub, Wood Floors
Hot Water Electric
Heating Heat Pump(s)
Cooling Central A/C
Fireplaces Number 1
Fireplaces Type Screen
Equipment Built-In Microwave, Dryer, Washer, Dishwasher, Disposal, Humidifier, Refrigerator, Icemaker, Stove
Fireplace Y
Appliance Built-In Microwave, Dryer, Washer, Dishwasher, Disposal, Humidifier, Refrigerator, Icemaker, Stove
Heat Source Electric, Oil
Exterior
Parking Features Garage - Front Entry, Garage Door Opener
Garage Spaces 5.0
Water Access N
Accessibility None
Attached Garage 1
Total Parking Spaces 5
Garage Y
Building
Story 4
Foundation Other
Sewer Public Sewer
Water Public
Architectural Style Split Level
Level or Stories 4
Additional Building Above Grade, Below Grade
New Construction N
Schools
Elementary Schools Lemon Road
Middle Schools Longfellow
High Schools Mclean
School District Fairfax County Public Schools
Others
Senior Community No
Tax ID 0401 27 0008
Ownership Fee Simple
SqFt Source Assessor
Special Listing Condition Standard
Read Less Info
Want to know what your home might be worth? Contact us for a FREE valuation!

Our team is ready to help you sell your home for the highest possible price ASAP

Bought with Rosana Elisa Rojas-Sumrell • Samson Properties
"My job is to find and attract mastery-based agents to the office, protect the culture, and make sure everyone is happy! "






