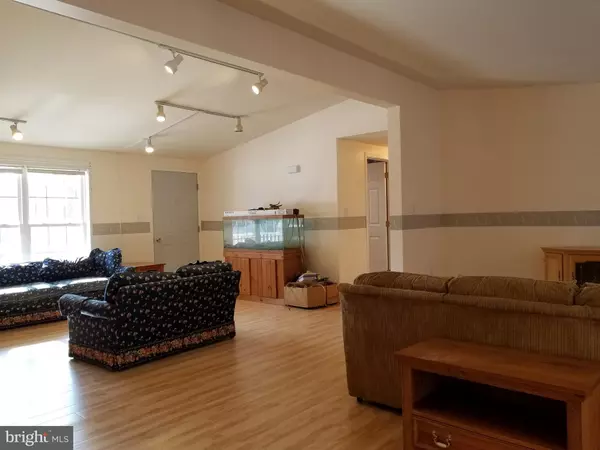$80,500
$89,900
10.5%For more information regarding the value of a property, please contact us for a free consultation.
3 Beds
2 Baths
1,531 SqFt
SOLD DATE : 06/15/2018
Key Details
Sold Price $80,500
Property Type Manufactured Home
Sub Type Manufactured
Listing Status Sold
Purchase Type For Sale
Square Footage 1,531 sqft
Price per Sqft $52
Subdivision Pine Run Retirement Community
MLS Listing ID 1000093756
Sold Date 06/15/18
Style Ranch/Rambler
Bedrooms 3
Full Baths 2
HOA Y/N N
Abv Grd Liv Area 1,531
Originating Board BRIGHT
Land Lease Amount 395.0
Land Lease Frequency Monthly
Year Built 1999
Annual Tax Amount $1,757
Tax Year 2017
Property Description
OPEN FLOOR PLAN 3 BEDROOM 2 BATH HOME IN PINE RUN RETIREMENT COMMUNITY. 55+ COMMUNITY JUST OUTSIDE EAST BERLIN. CLOSE TO GROCERIES AND BANKING. LOTS OF STORAGE. FOUNDATION IS SUPERIOR WALLS POURED CONCRETE AND EASY TO FINISH INTO MORE LIVING AREA. CHAIR LIFT TO GO UP AND DOWN THE BASEMENT STAIRS, SCREENED REAR DECK FOR BIRD WATCHING. LAMINATE FLOORS THROUGHOUT. LOTS OF CABINETS AND CLOSET SPACE. THIS IS A DOUBLEWIDE ON A FOUNDATION ON A RENTED LOT. LOT RENT INCLUDES WATER, SEWER, AND TRASH.
Location
State PA
County Adams
Area Hamilton Twp (14317)
Zoning RESIDENTIAL
Rooms
Other Rooms Living Room, Primary Bedroom, Bedroom 2, Kitchen, Basement, Bedroom 1, Primary Bathroom
Basement Full
Main Level Bedrooms 3
Interior
Interior Features Breakfast Area, Combination Dining/Living, Dining Area, Family Room Off Kitchen, Kitchen - Eat-In, Floor Plan - Open, Ceiling Fan(s), Skylight(s), Stall Shower, Primary Bath(s)
Hot Water Electric
Heating Forced Air, Oil
Cooling Central A/C
Flooring Laminated
Equipment Dryer - Front Loading, Disposal, Oven/Range - Electric, Refrigerator, Washer - Front Loading, Water Heater, Dishwasher
Fireplace N
Window Features Insulated,Skylights,Vinyl Clad
Appliance Dryer - Front Loading, Disposal, Oven/Range - Electric, Refrigerator, Washer - Front Loading, Water Heater, Dishwasher
Heat Source Oil
Laundry Main Floor
Exterior
Exterior Feature Porch(es), Screened, Deck(s)
Amenities Available None
Water Access N
View Trees/Woods
Roof Type Fiberglass
Accessibility Chairlift, Grab Bars Mod
Porch Porch(es), Screened, Deck(s)
Garage N
Building
Story 2
Sewer Community Septic Tank, Private Septic Tank
Water Private/Community Water
Architectural Style Ranch/Rambler
Level or Stories 1
Additional Building Above Grade, Below Grade
Structure Type Dry Wall,Cathedral Ceilings
New Construction N
Schools
School District Conewago Valley
Others
HOA Fee Include Common Area Maintenance,Management,Road Maintenance,Sewer,Water,Trash
Senior Community Yes
Age Restriction 50
Tax ID 17L08-0089---040
Ownership Land Lease
SqFt Source Estimated
Acceptable Financing Cash, Conventional
Listing Terms Cash, Conventional
Financing Cash,Conventional
Special Listing Condition Standard
Read Less Info
Want to know what your home might be worth? Contact us for a FREE valuation!

Our team is ready to help you sell your home for the highest possible price ASAP

Bought with Amanda R Lantz • Coldwell Banker Realty

"My job is to find and attract mastery-based agents to the office, protect the culture, and make sure everyone is happy! "






