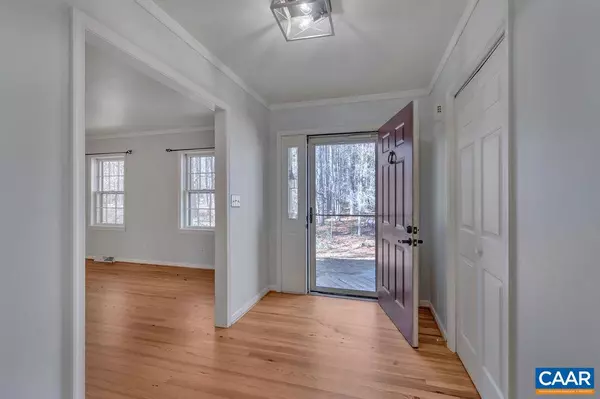$440,500
$425,000
3.6%For more information regarding the value of a property, please contact us for a free consultation.
4 Beds
3 Baths
2,064 SqFt
SOLD DATE : 02/15/2022
Key Details
Sold Price $440,500
Property Type Single Family Home
Sub Type Detached
Listing Status Sold
Purchase Type For Sale
Square Footage 2,064 sqft
Price per Sqft $213
Subdivision Earlysville Forest
MLS Listing ID 625544
Sold Date 02/15/22
Style Other
Bedrooms 4
Full Baths 2
Half Baths 1
HOA Fees $14/ann
HOA Y/N Y
Abv Grd Liv Area 2,064
Originating Board CAAR
Year Built 1983
Annual Tax Amount $2,835
Tax Year 2021
Lot Size 1.440 Acres
Acres 1.44
Property Description
Craig built home set on 1.44 acres nestled in desirable Earlysville Forest, offers privacy within a community. As you walk in, you will be greeted by wide-plank Hardwood Flooring and you will notice the nice flow of the home where you will find a main floor Master Bedroom with private balcony plus an additional Bedroom that could be used as an Office. Modern Farmhouse touches including Updated Kitchen with Quartz Countertops, Soft-Close White Cabinetry & Dovetail Drawers, and Lighting. Entertaining will be a breeze with a spacious deck off Kitchen & Living Room! Upstairs features Jack and Jill bathroom planked by two spacious bedrooms. Walk-in attic for plenty of storage. Unfinished walk-out terrace level is ready for your finishing touches. Enjoy the nature that surrounds your home or as you take a walk or jog on the neighborhood trails. Close to NGIC/DIA, Shopping, & Chris Greene Lake. Open House Sat. (1/15) 11am-1pm. *View the 360° Virtual Tour,Quartz Counter,White Cabinets
Location
State VA
County Albemarle
Zoning PUD
Rooms
Other Rooms Living Room, Primary Bedroom, Kitchen, Family Room, Foyer, Primary Bathroom, Full Bath, Half Bath, Additional Bedroom
Basement Full, Interior Access, Rough Bath Plumb, Unfinished, Walkout Level, Windows
Main Level Bedrooms 2
Interior
Interior Features Kitchen - Eat-In, Kitchen - Island, Entry Level Bedroom
Heating Heat Pump(s)
Cooling Central A/C
Flooring Carpet, Hardwood, Vinyl
Equipment Dryer, Washer, Dishwasher, Oven/Range - Electric, Microwave, Refrigerator, Cooktop
Fireplace N
Window Features Double Hung
Appliance Dryer, Washer, Dishwasher, Oven/Range - Electric, Microwave, Refrigerator, Cooktop
Exterior
Exterior Feature Deck(s), Porch(es)
Amenities Available Jog/Walk Path
View Trees/Woods, Garden/Lawn
Roof Type Composite
Accessibility None
Porch Deck(s), Porch(es)
Garage N
Building
Lot Description Sloping, Partly Wooded
Story 1.5
Foundation Concrete Perimeter
Sewer Septic Exists
Water Community
Architectural Style Other
Level or Stories 1.5
Additional Building Above Grade, Below Grade
New Construction N
Schools
Elementary Schools Broadus Wood
High Schools Albemarle
School District Albemarle County Public Schools
Others
Ownership Other
Special Listing Condition Standard
Read Less Info
Want to know what your home might be worth? Contact us for a FREE valuation!

Our team is ready to help you sell your home for the highest possible price ASAP

Bought with BRADLEY J PITT • JAMIE WHITE REAL ESTATE

"My job is to find and attract mastery-based agents to the office, protect the culture, and make sure everyone is happy! "






