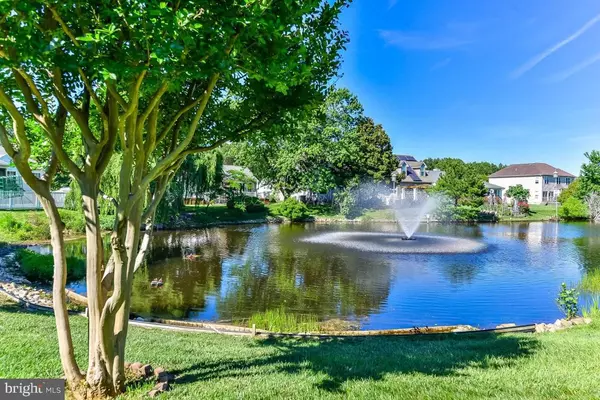$285,000
$285,000
For more information regarding the value of a property, please contact us for a free consultation.
3 Beds
2 Baths
1,452 SqFt
SOLD DATE : 08/04/2016
Key Details
Sold Price $285,000
Property Type Single Family Home
Sub Type Detached
Listing Status Sold
Purchase Type For Sale
Square Footage 1,452 sqft
Price per Sqft $196
Subdivision Oyster Harbor
MLS Listing ID 1000522734
Sold Date 08/04/16
Style Ranch/Rambler
Bedrooms 3
Full Baths 2
HOA Fees $106/ann
HOA Y/N Y
Abv Grd Liv Area 1,452
Originating Board CAR
Year Built 1994
Lot Size 9,525 Sqft
Acres 0.22
Lot Dimensions 65x16x93x104x100 +/-
Property Description
Corner home site on pond: relaxing water view complimented by refreshing flow of the fountain. Popular 1-level living, water view Master w/ ensuite full bath, formal dining room + breakfast room, large water view screened porch + deck, mature landscaping, finished garage. Updated roofing, HVAC, washer. HOA fee provides lawn mowing & edging, refuse & recycling services, professional mgmt, street lights, community pool & mail center. $5,000 new flooring or closing cost credit, pre-inspected + 1-yr Home Warranty, sold as-is. Neighboring Blue Ribbon OC Elem School & Fire Station, no City Taxes, no Flood Insurance required. Combined water/sewer average for Family of 4. Minutes to ocean resort without the hud-bud, shopping, great eateries, marinas & airport. RE Taxes @ $175/m, HOA fee @ $107/m.
Location
State MD
County Worcester
Area West Ocean City (85)
Direction Southeast
Rooms
Other Rooms Living Room, Dining Room, Primary Bedroom, Bedroom 2, Bedroom 3, Kitchen, Breakfast Room
Interior
Interior Features Entry Level Bedroom, Ceiling Fan(s), Window Treatments
Hot Water Electric
Heating Other, Heat Pump(s)
Cooling Central A/C
Fireplaces Number 1
Fireplaces Type Wood, Screen
Equipment Dishwasher, Disposal, Dryer, Microwave, Oven/Range - Electric, Icemaker, Refrigerator, Washer
Furnishings No
Fireplace Y
Window Features Insulated,Screens
Appliance Dishwasher, Disposal, Dryer, Microwave, Oven/Range - Electric, Icemaker, Refrigerator, Washer
Exterior
Exterior Feature Deck(s), Porch(es), Screened
Garage Garage Door Opener
Garage Spaces 2.0
Utilities Available Cable TV
Amenities Available Other, Pool - Outdoor
Waterfront Y
Water Access Y
View Pond, Water
Roof Type Asphalt,Other
Porch Deck(s), Porch(es), Screened
Road Frontage Public
Parking Type Off Street, Attached Garage
Garage Y
Building
Lot Description Cleared, Corner
Building Description Cathedral Ceilings, Fencing
Story 1
Foundation Block, Crawl Space
Sewer Public Sewer
Water Public
Architectural Style Ranch/Rambler
Level or Stories 1
Additional Building Above Grade
Structure Type Cathedral Ceilings
New Construction N
Schools
Elementary Schools Ocean City
Middle Schools Stephen Decatur
High Schools Stephen Decatur
School District Worcester County Public Schools
Others
Tax ID 325382
Ownership Fee Simple
SqFt Source Estimated
Acceptable Financing Conventional
Listing Terms Conventional
Financing Conventional
Read Less Info
Want to know what your home might be worth? Contact us for a FREE valuation!

Our team is ready to help you sell your home for the highest possible price ASAP

Bought with Angelo M DiPietro • Atlantic Shores Sotheby's International Realty

"My job is to find and attract mastery-based agents to the office, protect the culture, and make sure everyone is happy! "






