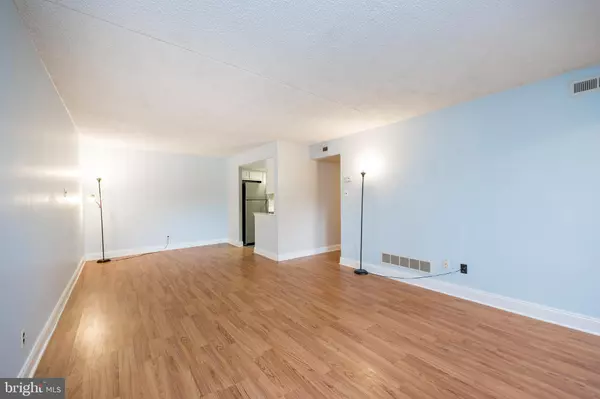$205,000
$205,000
For more information regarding the value of a property, please contact us for a free consultation.
2 Beds
1 Bath
960 SqFt
SOLD DATE : 12/28/2021
Key Details
Sold Price $205,000
Property Type Condo
Sub Type Condo/Co-op
Listing Status Sold
Purchase Type For Sale
Square Footage 960 sqft
Price per Sqft $213
Subdivision Summit House
MLS Listing ID PACT2009770
Sold Date 12/28/21
Style Other
Bedrooms 2
Full Baths 1
Condo Fees $258/mo
HOA Y/N N
Abv Grd Liv Area 960
Originating Board BRIGHT
Year Built 1974
Annual Tax Amount $1,768
Tax Year 2021
Lot Size 960 Sqft
Acres 0.02
Lot Dimensions 0.00 x 0.00
Property Description
Welcome to the desirable community of Summit House. Once you step under the covered porch you will feel right at home. The large living room/ dining room area is a great space for entertaining. The kitchen has 2 years old appliances, a stainless steel electric range, refrigerator, dishwasher, plenty of cabinet space and new flooring. Travel down the hall to the living quarters featuring the newly painted main bedroom with a large walk in closet. The full bathroom was updated in 2019 has a tile surrounding tub/shower combo. The stack-able washer/dryer closet and the second ample sized second bedroom finish up the tour. The Community has quite a few amenities: an in-ground pool, club house, tennis court, playgrounds and the HOA maintains the landscaping. Conveniently located off of Route 3, this home is ready for it's new owner. Please verify any questions with HOA.
Location
State PA
County Chester
Area East Goshen Twp (10353)
Zoning R5
Rooms
Other Rooms Living Room, Dining Room, Bedroom 2, Kitchen, Bedroom 1
Main Level Bedrooms 2
Interior
Interior Features Walk-in Closet(s), Pantry
Hot Water Electric
Heating Forced Air
Cooling Central A/C
Equipment Built-In Range, Oven/Range - Electric, Washer/Dryer Stacked, Refrigerator, Dishwasher
Fireplace N
Appliance Built-In Range, Oven/Range - Electric, Washer/Dryer Stacked, Refrigerator, Dishwasher
Heat Source Electric
Exterior
Amenities Available Club House, Exercise Room, Swimming Pool, Tennis Courts
Water Access N
Accessibility None
Garage N
Building
Story 1
Unit Features Garden 1 - 4 Floors
Sewer Public Sewer
Water Public
Architectural Style Other
Level or Stories 1
Additional Building Above Grade, Below Grade
New Construction N
Schools
Elementary Schools Penn Wood
Middle Schools Stetson
High Schools Rustin
School District West Chester Area
Others
Pets Allowed Y
HOA Fee Include Trash,Snow Removal,Lawn Maintenance
Senior Community No
Tax ID 53-06 -1523.46A0
Ownership Fee Simple
SqFt Source Assessor
Special Listing Condition Standard
Pets Allowed Case by Case Basis
Read Less Info
Want to know what your home might be worth? Contact us for a FREE valuation!

Our team is ready to help you sell your home for the highest possible price ASAP

Bought with Raymond M Peslar Jr. • EXP Realty, LLC
"My job is to find and attract mastery-based agents to the office, protect the culture, and make sure everyone is happy! "






