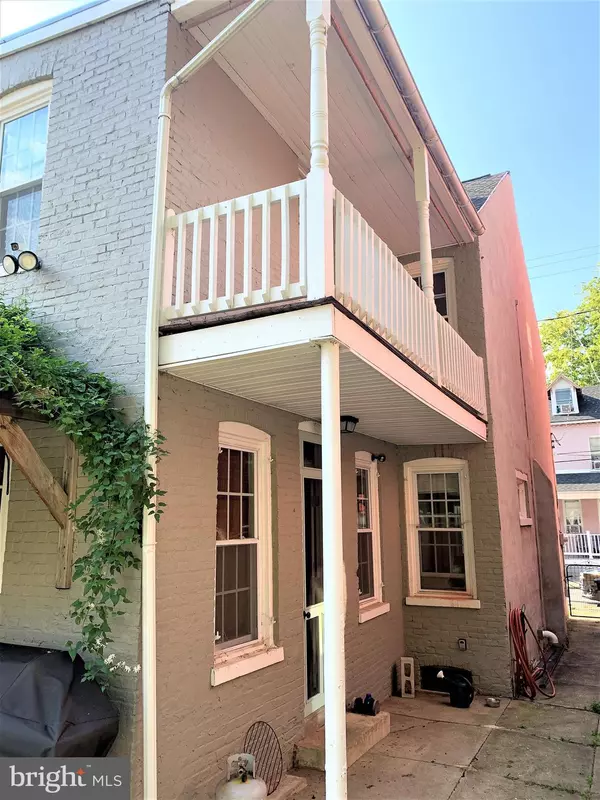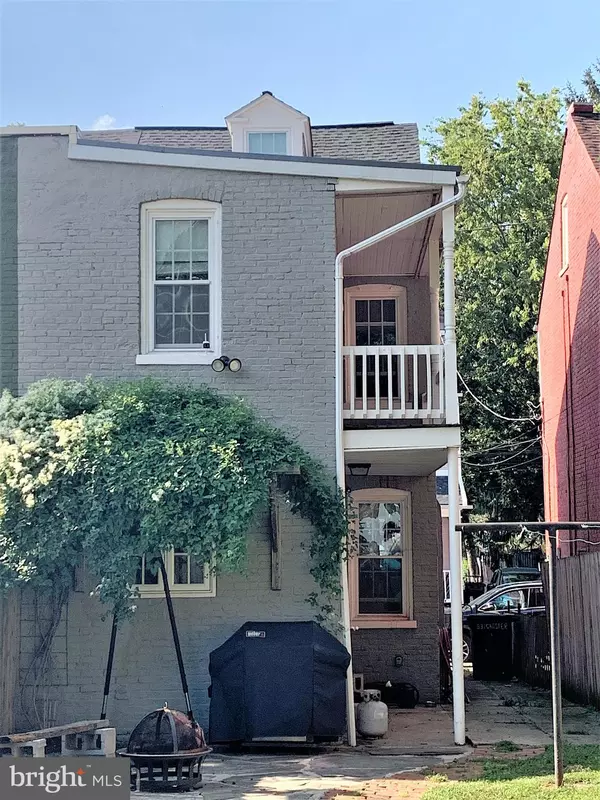$169,000
$169,000
For more information regarding the value of a property, please contact us for a free consultation.
3 Beds
1 Bath
1,265 SqFt
SOLD DATE : 12/02/2021
Key Details
Sold Price $169,000
Property Type Single Family Home
Sub Type Twin/Semi-Detached
Listing Status Sold
Purchase Type For Sale
Square Footage 1,265 sqft
Price per Sqft $133
Subdivision Lancaster County
MLS Listing ID PALA2005744
Sold Date 12/02/21
Style Federal
Bedrooms 3
Full Baths 1
HOA Y/N N
Abv Grd Liv Area 1,265
Originating Board BRIGHT
Year Built 1900
Annual Tax Amount $1,957
Tax Year 2021
Lot Size 4,356 Sqft
Acres 0.1
Lot Dimensions 0.00 x 0.00
Property Description
Tucked away in the historic city of Lancaster is your new home. Located in the middle of everything, but on a quiet street, is 531 Chester St. This 3 story, 3 bedroom and 1 bath home was built in 1900 and still presents that turn of the century charm. From the original, refinished wood floors, to the beautiful claw foot tub this home has all the elegance you desire with a economical price tag.
The first floor consists of your primary living space with the living room, dining area and the galley style refinished kitchen. The kitchen boasts beautiful concrete countertops, white subway tile backsplash and gas stove. Electric stove hook up is also available if you prefer.
Travel up the original wood staircase and find 2 additional bedrooms with new radiant floor heat and the bathroom with that claw foot tub. The rear bedroom has an attached balcony that overlooks the landscaped back yard.
The third floor consists of another open bedroom.
The outside of the home has been recently repainted. The long backyard connects to your 2 off street parking spots. Also out back is a tool shed for your lawn care needs.
This home is in close proximity to the Lancaster convention center, Lancaster Hospital, and the Amtrak Lancaster train station for easy access to Philadelphia, Washington DC and New York City.
Make your appointment today for your own personal showing. At this price, this home will be sold quickly!
Interior pictures coming week of September 27th. Showings start October 1.
Location
State PA
County Lancaster
Area Lancaster City (10533)
Zoning RES
Rooms
Other Rooms Living Room, Dining Room, Bedroom 2, Bedroom 3, Kitchen, Bedroom 1, Full Bath
Basement Full
Interior
Interior Features Combination Dining/Living, Family Room Off Kitchen, Kitchen - Galley, Wood Floors
Hot Water Instant Hot Water, Natural Gas, Tankless
Heating Baseboard - Electric, Radiant
Cooling None
Flooring Wood
Equipment Dryer, Instant Hot Water, Oven/Range - Gas, Refrigerator, Washer, Water Heater - Tankless
Fireplace N
Window Features Double Pane,Double Hung,Replacement,Vinyl Clad
Appliance Dryer, Instant Hot Water, Oven/Range - Gas, Refrigerator, Washer, Water Heater - Tankless
Heat Source Natural Gas, Electric
Laundry Basement
Exterior
Exterior Feature Balcony
Fence Wood
Utilities Available Cable TV Available, Natural Gas Available, Phone Available, Sewer Available, Water Available
Water Access N
Roof Type Shingle
Accessibility None
Porch Balcony
Garage N
Building
Story 3
Foundation Stone
Sewer Public Sewer
Water Public
Architectural Style Federal
Level or Stories 3
Additional Building Above Grade, Below Grade
Structure Type 9'+ Ceilings,Plaster Walls
New Construction N
Schools
High Schools Mccaskey H.S.
School District School District Of Lancaster
Others
Senior Community No
Tax ID 337-03893-0-0000
Ownership Fee Simple
SqFt Source Assessor
Acceptable Financing Cash, Conventional, FHA, USDA, VA
Listing Terms Cash, Conventional, FHA, USDA, VA
Financing Cash,Conventional,FHA,USDA,VA
Special Listing Condition Standard
Read Less Info
Want to know what your home might be worth? Contact us for a FREE valuation!

Our team is ready to help you sell your home for the highest possible price ASAP

Bought with Don Spica • RE/MAX SmartHub Realty
"My job is to find and attract mastery-based agents to the office, protect the culture, and make sure everyone is happy! "






