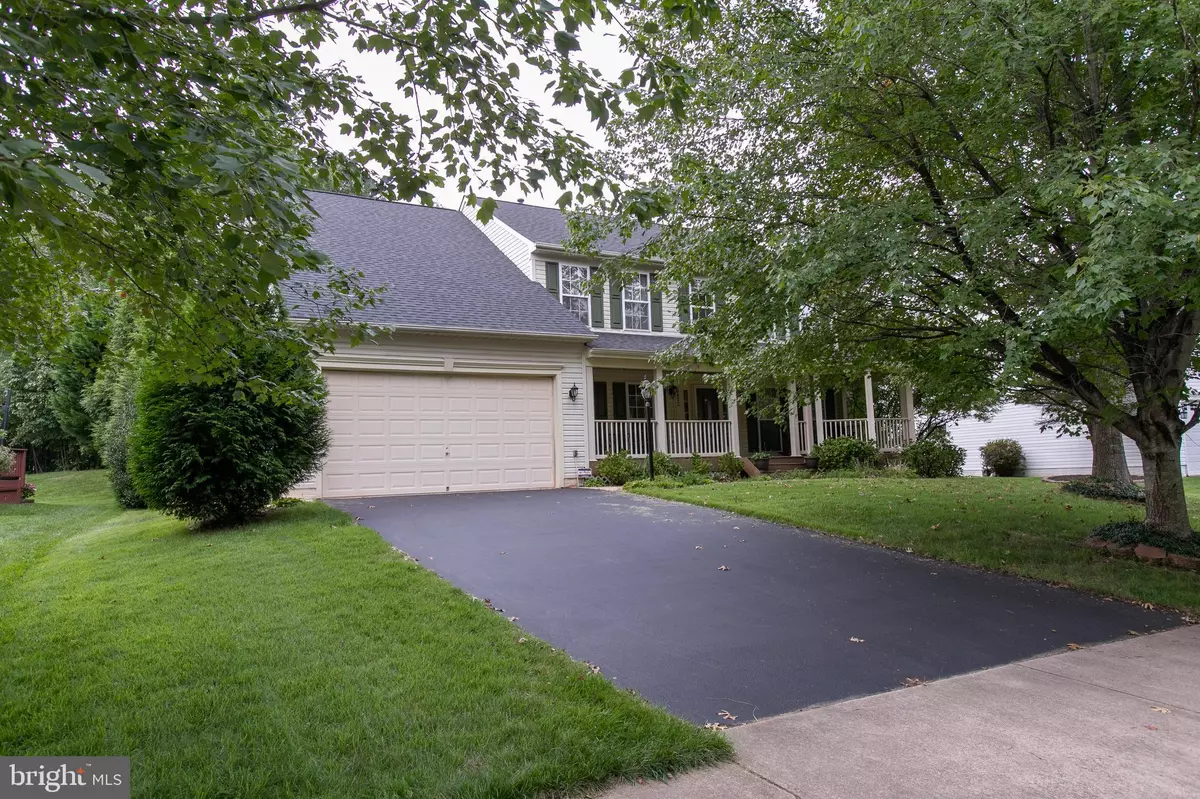$660,000
$660,000
For more information regarding the value of a property, please contact us for a free consultation.
5 Beds
4 Baths
4,054 SqFt
SOLD DATE : 11/15/2021
Key Details
Sold Price $660,000
Property Type Single Family Home
Sub Type Detached
Listing Status Sold
Purchase Type For Sale
Square Footage 4,054 sqft
Price per Sqft $162
Subdivision Ashland
MLS Listing ID VAPW2008152
Sold Date 11/15/21
Style Colonial
Bedrooms 5
Full Baths 3
Half Baths 1
HOA Fees $86/mo
HOA Y/N Y
Abv Grd Liv Area 3,150
Originating Board BRIGHT
Year Built 2001
Annual Tax Amount $6,963
Tax Year 2021
Lot Size 7,706 Sqft
Acres 0.18
Property Description
Welcome to 6472 Colonial Village Loop, a well maintained, one-owner, five bedroom 3 1/2 bath oasis in the Ashland community. The two-story foyer, living room, formal dining room and family room all have gleaming hardwood floors. The kitchen and sun room feature Duraceramic tile. The kitchen overlooks both thefamily room and the large sunroom, which in turn leads out to a screaned-in porch creating a seamless entertainment environment. All five bedrooms are on the upper level. The owners suite consists of a large bedroom with hardwood floors, a walk-in closet, and a bathroom featuring granite counters, dual sinks, a soaking tub and a frameless shower. Four amply sized secondary bedrooms and a second bath with dual sinks and granite countertop complete the second floor. The finished basement has a huge recreation room with a wet bar as well as a bonus room room currently used for exercise. Roof replaced in 2019 with archetectural shingles that came with a 50-year warranty on materials transferrable to the buyer. Within walking distance of the elementary school and close to a pharmacy, steakhouse and bank.
Location
State VA
County Prince William
Zoning R4
Rooms
Other Rooms Living Room, Dining Room, Primary Bedroom, Bedroom 2, Bedroom 3, Bedroom 4, Bedroom 5, Kitchen, Family Room, Foyer, Sun/Florida Room, Office, Recreation Room, Bathroom 2, Bathroom 3, Bonus Room, Primary Bathroom
Basement Partially Finished
Interior
Interior Features Built-Ins, Ceiling Fan(s), Chair Railings, Crown Moldings, Family Room Off Kitchen, Floor Plan - Traditional, Formal/Separate Dining Room, Kitchen - Island, Kitchen - Table Space, Primary Bath(s), Recessed Lighting, Soaking Tub, Stall Shower, Store/Office, Tub Shower, Upgraded Countertops, Walk-in Closet(s), Wet/Dry Bar, Window Treatments, Wood Floors
Hot Water Natural Gas
Heating Forced Air
Cooling Ceiling Fan(s), Central A/C
Fireplaces Number 1
Fireplaces Type Fireplace - Glass Doors, Mantel(s), Wood
Equipment Built-In Microwave, Dishwasher, Disposal, Dryer, Extra Refrigerator/Freezer, Icemaker, Oven/Range - Gas, Refrigerator, Washer, Water Heater
Fireplace Y
Appliance Built-In Microwave, Dishwasher, Disposal, Dryer, Extra Refrigerator/Freezer, Icemaker, Oven/Range - Gas, Refrigerator, Washer, Water Heater
Heat Source Natural Gas
Laundry Main Floor
Exterior
Exterior Feature Porch(es), Screened
Garage Garage - Front Entry, Garage Door Opener, Inside Access
Garage Spaces 2.0
Amenities Available Basketball Courts, Common Grounds, Community Center, Fitness Center, Party Room, Pool - Outdoor, Tennis Courts, Tot Lots/Playground
Waterfront N
Water Access N
Accessibility None
Porch Porch(es), Screened
Parking Type Attached Garage
Attached Garage 2
Total Parking Spaces 2
Garage Y
Building
Story 3
Foundation Concrete Perimeter
Sewer Public Sewer
Water Public
Architectural Style Colonial
Level or Stories 3
Additional Building Above Grade, Below Grade
New Construction N
Schools
Elementary Schools Ashland
Middle Schools Benton
High Schools Forest Park
School District Prince William County Public Schools
Others
HOA Fee Include Common Area Maintenance,Pool(s),Road Maintenance,Snow Removal,Trash
Senior Community No
Tax ID 7991-81-5714
Ownership Fee Simple
SqFt Source Assessor
Acceptable Financing Cash, Conventional, FHA, VA
Listing Terms Cash, Conventional, FHA, VA
Financing Cash,Conventional,FHA,VA
Special Listing Condition Standard
Read Less Info
Want to know what your home might be worth? Contact us for a FREE valuation!

Our team is ready to help you sell your home for the highest possible price ASAP

Bought with Abigail Paulsen • Coldwell Banker Realty - Washington

"My job is to find and attract mastery-based agents to the office, protect the culture, and make sure everyone is happy! "






