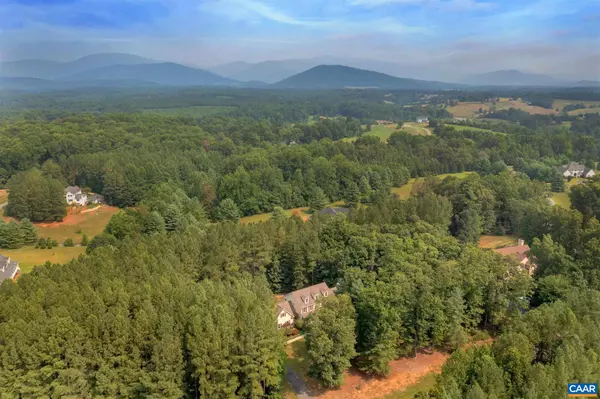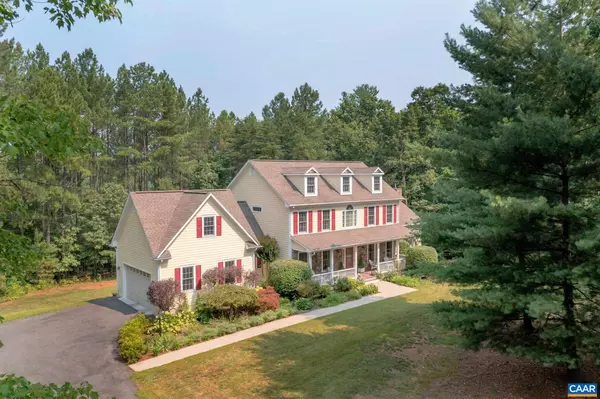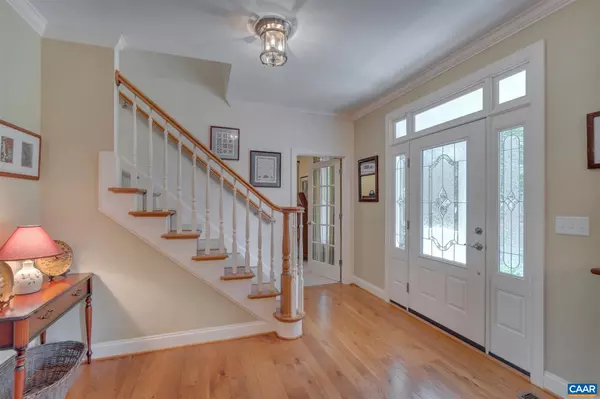$709,000
$709,000
For more information regarding the value of a property, please contact us for a free consultation.
4 Beds
4 Baths
3,810 SqFt
SOLD DATE : 10/04/2021
Key Details
Sold Price $709,000
Property Type Single Family Home
Sub Type Detached
Listing Status Sold
Purchase Type For Sale
Square Footage 3,810 sqft
Price per Sqft $186
Subdivision Indian Springs
MLS Listing ID 620469
Sold Date 10/04/21
Style Colonial
Bedrooms 4
Full Baths 3
Half Baths 1
HOA Fees $43/ann
HOA Y/N Y
Abv Grd Liv Area 2,960
Originating Board CAAR
Year Built 2005
Annual Tax Amount $5,417
Tax Year 2021
Lot Size 3.390 Acres
Acres 3.39
Property Description
LOCATION: Indian Springs is comprised of 400+ acres that include a spring-fed lake surrounded by 25 acres of green space, miles of nature trails & beautiful views. Conveniences include access to high-speed internet & scenic drives to area wineries, Hollymead Town Center ( 13 min). & Charlottesville ( 20 min). EXTERIOR: The home is sited on a private 3.39 acre lot w/ mature landscaping, a large covered front porch, rear deck w/ patio below. NOTEWORTHY INTERIOR FEATURES: Main level boasts beautiful wide plank pine flooring, large foyer, lots of natural light, incredible chef's kitchen w/ center island w/ sink, granite countertops, lots of cabinet space, gas cooktop, double ovens & pantry, expansive open area where kitchen flows into an eat-in space then to a cozy "reading nook" by a pellet stove ending at the gorgeous family rm w/ its vaulted ceiling, exposed beams & stone fireplace with a 2nd pellet stove. Also on main level includes a home office, dining rm & utility rm. Upstairs is the spacious owners suite w/ attached bath & walk-in closet, 3 other bedrooms & a full bath. Terrace level is largely open for rec space & also has a bedroom, full bath & wonderful storage space. New two zone HVAC installed 2021.,Granite Counter,Wood Cabinets
Location
State VA
County Albemarle
Zoning RA
Rooms
Other Rooms Dining Room, Primary Bedroom, Kitchen, Family Room, Foyer, Laundry, Office, Recreation Room, Utility Room, Primary Bathroom, Full Bath, Half Bath, Additional Bedroom
Basement Heated, Interior Access, Outside Entrance, Partially Finished, Walkout Level, Windows
Interior
Interior Features Walk-in Closet(s), Breakfast Area, Kitchen - Eat-In, Kitchen - Island, Pantry, Recessed Lighting, Primary Bath(s)
Heating Central, Heat Pump(s)
Cooling Energy Star Cooling System, Central A/C, Heat Pump(s)
Flooring Carpet, Ceramic Tile, Other, Wood
Equipment Dryer, Washer, Dishwasher, Disposal, Oven - Double, Refrigerator, Oven - Wall, Cooktop
Fireplace N
Appliance Dryer, Washer, Dishwasher, Disposal, Oven - Double, Refrigerator, Oven - Wall, Cooktop
Heat Source Other, Wood, Propane - Owned
Exterior
Exterior Feature Deck(s), Patio(s), Porch(es)
Garage Other, Garage - Side Entry
Amenities Available Lake, Jog/Walk Path
Accessibility None
Porch Deck(s), Patio(s), Porch(es)
Parking Type Attached Garage
Garage Y
Building
Story 2
Foundation Block, Concrete Perimeter
Sewer Septic Exists
Water Well
Architectural Style Colonial
Level or Stories 2
Additional Building Above Grade, Below Grade
Structure Type 9'+ Ceilings,High,Vaulted Ceilings,Cathedral Ceilings
New Construction N
Schools
Elementary Schools Broadus Wood
High Schools Albemarle
School District Albemarle County Public Schools
Others
HOA Fee Include Common Area Maintenance,Snow Removal
Ownership Other
Security Features Smoke Detector
Special Listing Condition Standard
Read Less Info
Want to know what your home might be worth? Contact us for a FREE valuation!

Our team is ready to help you sell your home for the highest possible price ASAP

Bought with JOSEPH SULLIVAN • RE/MAX REALTY SPECIALISTS-CROZET

"My job is to find and attract mastery-based agents to the office, protect the culture, and make sure everyone is happy! "






