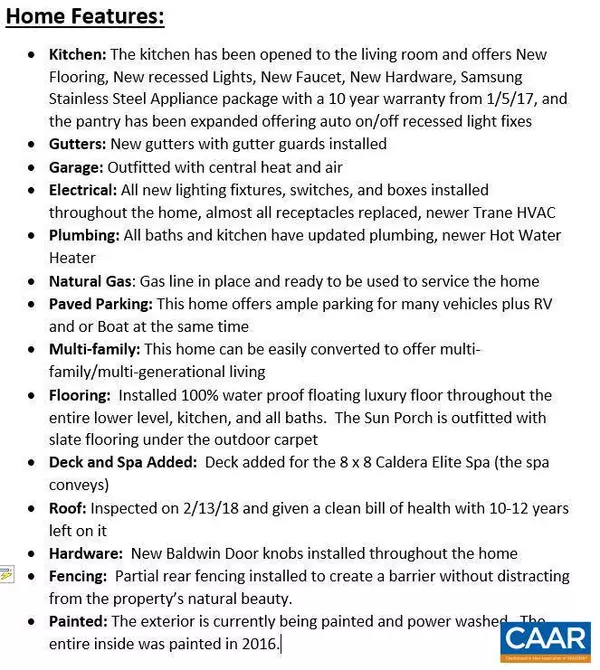$387,500
$400,000
3.1%For more information regarding the value of a property, please contact us for a free consultation.
4 Beds
3 Baths
3,180 SqFt
SOLD DATE : 05/03/2018
Key Details
Sold Price $387,500
Property Type Single Family Home
Sub Type Detached
Listing Status Sold
Purchase Type For Sale
Square Footage 3,180 sqft
Price per Sqft $121
Subdivision Unknown
MLS Listing ID 571965
Sold Date 05/03/18
Style Other
Bedrooms 4
Full Baths 3
HOA Y/N N
Abv Grd Liv Area 1,800
Originating Board CAAR
Year Built 1963
Annual Tax Amount $2,388
Tax Year 2018
Lot Size 0.790 Acres
Acres 0.79
Property Description
This Light filled updated home offers a kitchen that has been opened up with new flooring, recessed lighting, new plumbing, new hardware, Samsung SS appliance package, expanded pantry. Other updates include 100% water proof luxury flooring throughout the entire lower level, kitchen, and all baths, new deck, 8 x 8 Caldera Elite Spa, Gas line installed ready to be used to service the home, new Baldwin Door knobs throughout (See the attached list for more updates). This home has hosted many gatherings, but it is the quiet moments, large rooms, ample parking, and the Caldera 8 x 8 Spa that will be missed the most as well as the kind and welcoming neighbors and no commute. Easy conversion to multi-family/multi-generational living if needed.,Fireplace in Great Room,Fireplace in Rec Room
Location
State VA
County Albemarle
Zoning R-1
Rooms
Other Rooms Dining Room, Primary Bedroom, Kitchen, Foyer, Sun/Florida Room, Great Room, Office, Recreation Room, Utility Room, Primary Bathroom, Full Bath, Additional Bedroom
Basement Fully Finished, Full, Heated, Interior Access, Outside Entrance, Sump Pump, Walkout Level, Windows
Main Level Bedrooms 3
Interior
Interior Features Walk-in Closet(s), Wood Stove, Breakfast Area, Kitchen - Eat-In, Pantry, Recessed Lighting, Entry Level Bedroom
Heating Central, Forced Air
Cooling Central A/C, Heat Pump(s)
Flooring Hardwood
Fireplaces Number 2
Fireplaces Type Brick, Wood
Equipment Washer/Dryer Hookups Only, Dishwasher, Disposal, Oven/Range - Electric, Microwave, Refrigerator, Energy Efficient Appliances
Fireplace Y
Appliance Washer/Dryer Hookups Only, Dishwasher, Disposal, Oven/Range - Electric, Microwave, Refrigerator, Energy Efficient Appliances
Heat Source Electric
Exterior
Exterior Feature Deck(s), Porch(es)
Garage Other, Garage - Rear Entry, Basement Garage
Fence Partially
View Mountain
Roof Type Composite
Street Surface Other
Farm Other
Accessibility None
Porch Deck(s), Porch(es)
Road Frontage Public
Parking Type Attached Garage
Attached Garage 1
Garage Y
Building
Lot Description Sloping
Story 1
Foundation Concrete Perimeter
Sewer Septic Exists
Water Public
Architectural Style Other
Level or Stories 1
Additional Building Above Grade, Below Grade
Structure Type 9'+ Ceilings
New Construction N
Schools
Elementary Schools Woodbrook
High Schools Albemarle
School District Albemarle County Public Schools
Others
Ownership Other
Security Features Smoke Detector
Special Listing Condition Standard
Read Less Info
Want to know what your home might be worth? Contact us for a FREE valuation!

Our team is ready to help you sell your home for the highest possible price ASAP

Bought with PAM RIVERA • REAL ESTATE III - NORTH

"My job is to find and attract mastery-based agents to the office, protect the culture, and make sure everyone is happy! "






