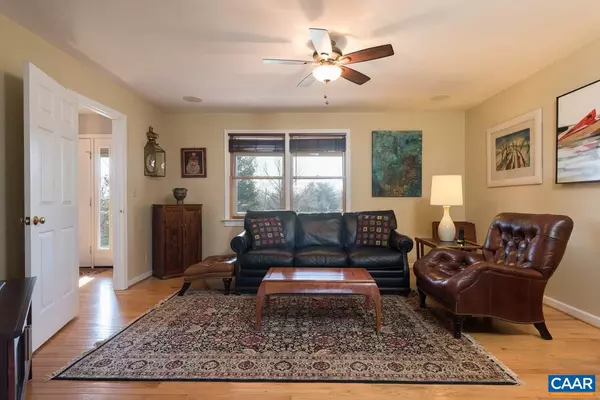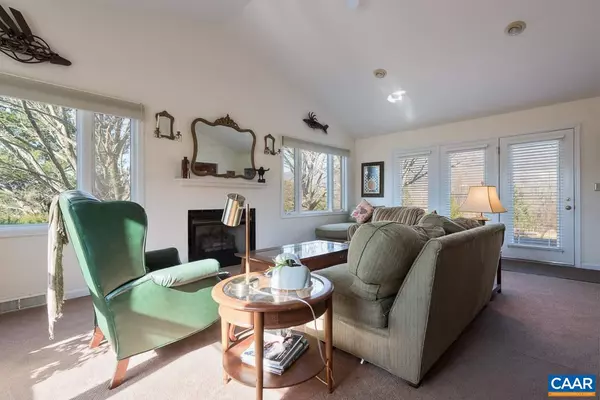$565,000
$574,000
1.6%For more information regarding the value of a property, please contact us for a free consultation.
4 Beds
4 Baths
2,622 SqFt
SOLD DATE : 04/16/2018
Key Details
Sold Price $565,000
Property Type Single Family Home
Sub Type Detached
Listing Status Sold
Purchase Type For Sale
Square Footage 2,622 sqft
Price per Sqft $215
Subdivision Unknown
MLS Listing ID 572561
Sold Date 04/16/18
Style Ranch/Rambler
Bedrooms 4
Full Baths 4
HOA Y/N N
Abv Grd Liv Area 2,344
Originating Board CAAR
Year Built 1995
Annual Tax Amount $3,792
Tax Year 2017
Lot Size 7.100 Acres
Acres 7.1
Property Description
Jaw Dropping Blue Ridge Views await from almost every vantage point on this elevated, quiet Greenwood parcel: an 'estate-worthy' setting, yet surprisingly within reach! The country ranch home welcomes you with a circular drive, perennial beds & a wide front porch. This home lives large with 4 bedrooms, 4 full baths, a flexible floor plan, spacious kitchen, large family room & abundant outdoor living space. Recent updates include new HVAC & roof, newly paved driveway, extensive hardscaping. This home is move-in ready but also could be a chance to leave the subdivisions behind, spread your wings, undertake a creative renovation to make this your "HGTV dream home". Easy access to 250, minutes to Crozet, Schools, Wineries, Hiking & More!,Formica Counter,Maple Cabinets,Fireplace in Family Room
Location
State VA
County Albemarle
Zoning R-A
Rooms
Other Rooms Living Room, Dining Room, Primary Bedroom, Kitchen, Family Room, Foyer, Laundry, Utility Room, Full Bath, Additional Bedroom
Basement Fully Finished, Heated, Interior Access, Outside Entrance, Partial, Unfinished, Walkout Level, Windows
Main Level Bedrooms 4
Interior
Interior Features Breakfast Area, Pantry, Recessed Lighting, Entry Level Bedroom, Primary Bath(s)
Heating Central
Cooling Central A/C, Heat Pump(s)
Flooring Carpet, Hardwood, Vinyl
Fireplaces Number 1
Fireplaces Type Gas/Propane
Equipment Dryer, Washer/Dryer Hookups Only, Washer, Dishwasher, Oven/Range - Gas, Refrigerator
Fireplace Y
Appliance Dryer, Washer/Dryer Hookups Only, Washer, Dishwasher, Oven/Range - Gas, Refrigerator
Heat Source Other, Propane - Owned
Exterior
Exterior Feature Deck(s), Patio(s), Porch(es)
View Mountain, Panoramic, Garden/Lawn
Roof Type Architectural Shingle
Accessibility None
Porch Deck(s), Patio(s), Porch(es)
Garage N
Building
Lot Description Open, Private
Story 1
Foundation Block, Crawl Space
Sewer Septic Exists
Water Well
Architectural Style Ranch/Rambler
Level or Stories 1
Additional Building Above Grade, Below Grade
Structure Type High,Vaulted Ceilings,Cathedral Ceilings
New Construction N
Schools
Elementary Schools Brownsville
Middle Schools Henley
High Schools Western Albemarle
School District Albemarle County Public Schools
Others
Ownership Other
Special Listing Condition Standard
Read Less Info
Want to know what your home might be worth? Contact us for a FREE valuation!

Our team is ready to help you sell your home for the highest possible price ASAP

Bought with GARY PALMER • TOWN REALTY

"My job is to find and attract mastery-based agents to the office, protect the culture, and make sure everyone is happy! "






