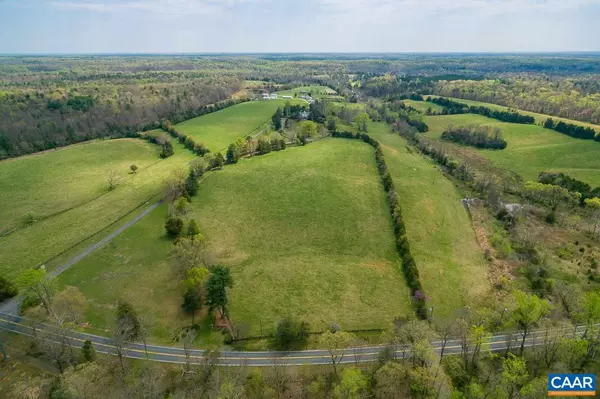$2,912,500
$3,450,000
15.6%For more information regarding the value of a property, please contact us for a free consultation.
4 Beds
7 Baths
6,114 SqFt
SOLD DATE : 05/01/2018
Key Details
Sold Price $2,912,500
Property Type Single Family Home
Sub Type Detached
Listing Status Sold
Purchase Type For Sale
Square Footage 6,114 sqft
Price per Sqft $476
Subdivision Unknown
MLS Listing ID 566172
Sold Date 05/01/18
Style Victorian
Bedrooms 4
Full Baths 5
Half Baths 2
HOA Y/N N
Abv Grd Liv Area 6,114
Originating Board CAAR
Year Built 1857
Annual Tax Amount $15,178
Tax Year 2017
Lot Size 407.730 Acres
Acres 407.73
Property Description
MERRIE MILL ? Extraordinary estate on 407 acres in a premier Keswick location yet just minutes to Charlottesville & University of Virginia. Deeply immersed in local farm & architectural history, this estate offers a notable circa 1857 residence with Colonial Revival additions designed by Milton Grigg in the mid 1900's, charming guest cottage along with two tenant cottages, barns & farm structures. The integrity & beauty of the many historic architectural details such as 11 foot high ceilings, original wood flooring, fireplaces & authentic woodwork remain in place. The property includes stone walled gardens & significant specimen trees along with both pasture & wooded land. Views of the Southwest Mountains abound.,Solid Surface Counter,White Cabinets,Fireplace in Bedroom,Fireplace in Dining Room,Fireplace in Living Room,Fireplace in Master Bedroom,Fireplace in Study/Library
Location
State VA
County Albemarle
Zoning RA
Rooms
Other Rooms Living Room, Dining Room, Primary Bedroom, Kitchen, Foyer, Breakfast Room, Study, Sun/Florida Room, Laundry, Office, Utility Room, Full Bath, Half Bath, Additional Bedroom
Basement Interior Access, Outside Entrance, Walkout Level
Main Level Bedrooms 1
Interior
Interior Features Kitchen - Eat-In, Kitchen - Island
Heating Central, Forced Air, Hot Water
Cooling Central A/C
Flooring Carpet, Vinyl, Wood
Equipment Dryer, Washer/Dryer Hookups Only, Washer/Dryer Stacked, Washer, Dishwasher, Oven - Double, Refrigerator, Trash Compactor, Cooktop
Fireplace N
Appliance Dryer, Washer/Dryer Hookups Only, Washer/Dryer Stacked, Washer, Dishwasher, Oven - Double, Refrigerator, Trash Compactor, Cooktop
Heat Source Oil
Exterior
Exterior Feature Patio(s), Porch(es)
Garage Garage - Side Entry, Basement Garage
Fence Partially
View Garden/Lawn, Mountain, Pasture
Street Surface Other
Farm Other,Livestock,Horse,Poultry
Accessibility None
Porch Patio(s), Porch(es)
Road Frontage Private
Parking Type Attached Garage
Attached Garage 3
Garage Y
Building
Lot Description Sloping, Landscaping, Open, Partly Wooded, Private
Story 2
Foundation Brick/Mortar
Sewer Septic Exists
Water Well
Architectural Style Victorian
Level or Stories 2
Additional Building Above Grade, Below Grade
New Construction N
Schools
Elementary Schools Stone-Robinson
Middle Schools Burley
High Schools Monticello
School District Albemarle County Public Schools
Others
Ownership Other
Horse Property Y
Horse Feature Horses Allowed
Special Listing Condition Standard
Read Less Info
Want to know what your home might be worth? Contact us for a FREE valuation!

Our team is ready to help you sell your home for the highest possible price ASAP

Bought with ANDREW BALDWIN • CORE REAL ESTATE LLC

"My job is to find and attract mastery-based agents to the office, protect the culture, and make sure everyone is happy! "






