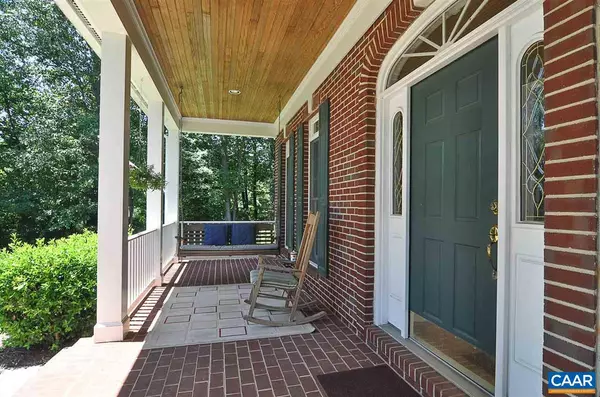$635,000
$645,000
1.6%For more information regarding the value of a property, please contact us for a free consultation.
5 Beds
5 Baths
4,047 SqFt
SOLD DATE : 05/17/2019
Key Details
Sold Price $635,000
Property Type Vacant Land
Listing Status Sold
Purchase Type For Sale
Square Footage 4,047 sqft
Price per Sqft $156
Subdivision None Available
MLS Listing ID 570540
Sold Date 05/17/19
Style Cape Cod
Bedrooms 5
Full Baths 4
Half Baths 1
HOA Y/N N
Abv Grd Liv Area 4,047
Originating Board CAAR
Year Built 1999
Annual Tax Amount $5,384
Tax Year 2016
Lot Size 29.160 Acres
Acres 29.16
Property Description
So private you don't need curtains! light-filled home w/5 BR/4.5 BA, 1st flr Master Suite w/double walk-in closets, kitchen w/breakfast nook, formal dining room w/wainscoting and thick crown molding, spacious family room w/brick fireplace and built-in bookcases, 4 large bedrooms upstairs with connecting baths. Front and back porches w/views of the farm. Terrace level has full bath; rest of space is framed and partially sheetrocked; plumbed for kitchen, could be a spacious in-law suite; lots of possibilities! 40x20 in-ground pool with patio surround and views of adjoining fenced and fully fenced horse pasture with stream. 3-stall horse barn, two equipment sheds, paved driveway. Priced below assessment!,Oak Cabinets,Solid Surface Counter,Fireplace in Basement,Fireplace in Family Room
Location
State VA
County Madison
Zoning A-1
Rooms
Other Rooms Living Room, Dining Room, Primary Bedroom, Kitchen, Family Room, Foyer, Breakfast Room, Laundry, Loft, Full Bath, Half Bath, Additional Bedroom
Basement Full, Heated, Interior Access, Outside Entrance, Walkout Level
Main Level Bedrooms 1
Interior
Interior Features Walk-in Closet(s), WhirlPool/HotTub, Breakfast Area, Kitchen - Eat-In, Pantry, Recessed Lighting, Entry Level Bedroom, Primary Bath(s)
Heating Central, Forced Air, Heat Pump(s)
Cooling Central A/C, Heat Pump(s)
Flooring Carpet, Ceramic Tile, Hardwood
Fireplaces Number 2
Fireplaces Type Wood
Equipment Water Conditioner - Owned, Dryer, Washer, Dishwasher, Disposal, Oven - Double, Oven/Range - Electric, Microwave, Refrigerator, Oven - Wall, Cooktop
Fireplace Y
Window Features Double Hung,Low-E,Vinyl Clad,Transom
Appliance Water Conditioner - Owned, Dryer, Washer, Dishwasher, Disposal, Oven - Double, Oven/Range - Electric, Microwave, Refrigerator, Oven - Wall, Cooktop
Heat Source Electric, None
Exterior
Exterior Feature Deck(s), Patio(s), Porch(es)
Garage Other, Garage - Side Entry
Fence Board, Fully
View Pasture
Roof Type Architectural Shingle
Street Surface Other
Farm Horse,Other
Accessibility Other Bath Mod, Wheelchair Mod, Kitchen Mod
Porch Deck(s), Patio(s), Porch(es)
Road Frontage Private, Road Maintenance Agreement
Parking Type Attached Garage
Attached Garage 2
Garage Y
Building
Lot Description Landscaping, Private, Open, Partly Wooded, Secluded
Story 2
Foundation Brick/Mortar
Sewer Septic Exists
Water Well
Architectural Style Cape Cod
Level or Stories 2
Additional Building Above Grade, Below Grade
Structure Type 9'+ Ceilings,Tray Ceilings,Vaulted Ceilings,Cathedral Ceilings
New Construction N
Schools
Elementary Schools Madison Primary
Middle Schools Wetsel
High Schools Madison (Madison)
School District Madison County Public Schools
Others
Ownership Other
Security Features Intercom
Horse Property Y
Horse Feature Stable(s), Horses Allowed
Special Listing Condition Standard
Read Less Info
Want to know what your home might be worth? Contact us for a FREE valuation!

Our team is ready to help you sell your home for the highest possible price ASAP

Bought with PAMELA STORY DENT • GAYLE HARVEY REAL ESTATE, INC

"My job is to find and attract mastery-based agents to the office, protect the culture, and make sure everyone is happy! "






