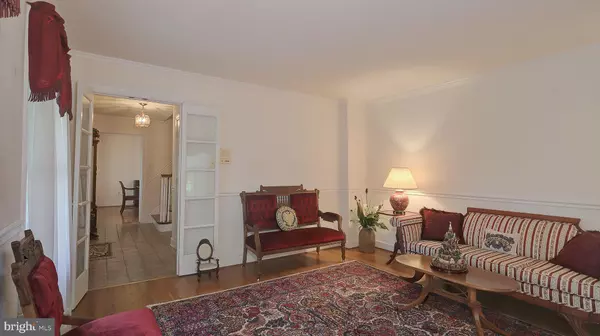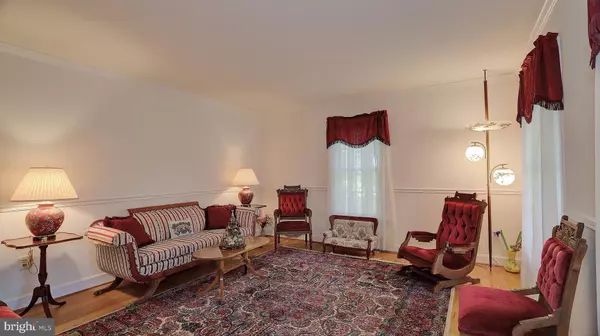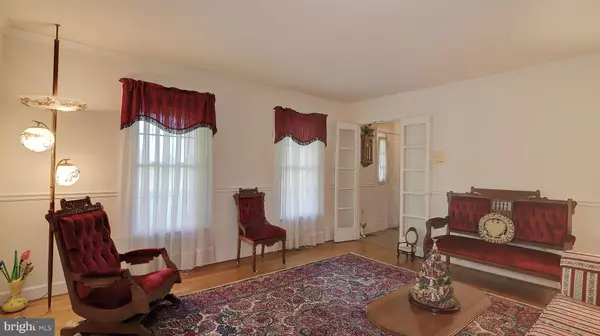$825,000
$850,000
2.9%For more information regarding the value of a property, please contact us for a free consultation.
4 Beds
4 Baths
4,310 SqFt
SOLD DATE : 01/04/2021
Key Details
Sold Price $825,000
Property Type Single Family Home
Sub Type Detached
Listing Status Sold
Purchase Type For Sale
Square Footage 4,310 sqft
Price per Sqft $191
Subdivision The Chimneys
MLS Listing ID VAPW507402
Sold Date 01/04/21
Style Colonial,Traditional
Bedrooms 4
Full Baths 3
Half Baths 1
HOA Y/N N
Abv Grd Liv Area 2,980
Originating Board BRIGHT
Year Built 1987
Annual Tax Amount $7,540
Tax Year 2020
Lot Size 11.101 Acres
Acres 11.1
Property Description
Want Breath Taking Views, check out this beautiful 11 Acre Equestrian Estate. Sit out on your Screened-In Porch or in your Sunroom and watch the Beautiful Sunsets and Mountain Views! This property is absolutely Priceless. Bring your horses! This beautiful Estate Home comes with 3 Finished Levels, 4 Bedrooms, 3 FB and 1HB, Huge Screened-In Porch off of Kitchen and a large Sunroom to enjoy those beautiful views of the mountains. This home also boost 2 stone Fireplaces for those cool nights. Full Finished Basement to enjoy all the activities and watch movies. The views are Breath Taking and you don't want to miss this one. Owner says sell! Appointment Only. Additional photos coming!
Location
State VA
County Prince William
Zoning A1
Rooms
Other Rooms Living Room, Dining Room, Bedroom 4, Kitchen, Game Room, Family Room, Basement, Foyer, Breakfast Room, Bedroom 1, Sun/Florida Room, Laundry, Mud Room, Recreation Room, Storage Room, Bathroom 1, Bathroom 2, Bathroom 3, Half Bath, Screened Porch
Basement Full, Daylight, Partial, Fully Finished, Heated, Improved, Interior Access, Outside Entrance, Rear Entrance, Walkout Level
Interior
Interior Features Carpet, Ceiling Fan(s), Central Vacuum, Chair Railings, Dining Area, Breakfast Area, Family Room Off Kitchen, Floor Plan - Traditional, Formal/Separate Dining Room, Kitchen - Island, Kitchen - Table Space, Skylight(s), Soaking Tub, Tub Shower, Window Treatments, Wood Floors
Hot Water Electric
Heating Heat Pump - Oil BackUp
Cooling Central A/C
Flooring Carpet, Hardwood, Partially Carpeted, Vinyl
Fireplaces Number 2
Fireplaces Type Screen, Wood, Stone
Equipment Central Vacuum, Dishwasher, Dryer - Electric, Freezer, Icemaker, Microwave, Oven/Range - Electric, Refrigerator, Washer
Furnishings No
Fireplace Y
Window Features Skylights,Storm
Appliance Central Vacuum, Dishwasher, Dryer - Electric, Freezer, Icemaker, Microwave, Oven/Range - Electric, Refrigerator, Washer
Heat Source Electric, Oil
Laundry Main Floor, Washer In Unit, Dryer In Unit
Exterior
Exterior Feature Deck(s), Screened, Enclosed
Parking Features Garage - Side Entry, Garage Door Opener, Inside Access
Garage Spaces 2.0
Fence Board, Partially, Rear, Wood
Utilities Available Electric Available, Cable TV Available, Phone Available, Water Available, Sewer Available, Under Ground
Water Access N
View Mountain, Panoramic, Pasture, Pond, Scenic Vista
Roof Type Composite
Street Surface Black Top
Accessibility Level Entry - Main
Porch Deck(s), Screened, Enclosed
Road Frontage Private, Road Maintenance Agreement
Attached Garage 2
Total Parking Spaces 2
Garage Y
Building
Lot Description Cleared, Front Yard, Level, No Thru Street, Open, Pond, Premium, Private, Rear Yard, SideYard(s)
Story 3
Sewer On Site Septic, Perc Approved Septic, Septic = # of BR, Septic Exists
Water Private, Well
Architectural Style Colonial, Traditional
Level or Stories 3
Additional Building Above Grade, Below Grade
Structure Type Dry Wall
New Construction N
Schools
Elementary Schools Call School Board
Middle Schools Call School Board
High Schools Call School Board
School District Prince William County Public Schools
Others
Pets Allowed Y
Senior Community No
Tax ID 7399-19-5709
Ownership Fee Simple
SqFt Source Assessor
Security Features Security System,Smoke Detector
Acceptable Financing Conventional, Cash
Horse Property Y
Horse Feature Horses Allowed, Paddock
Listing Terms Conventional, Cash
Financing Conventional,Cash
Special Listing Condition Standard
Pets Allowed No Pet Restrictions
Read Less Info
Want to know what your home might be worth? Contact us for a FREE valuation!

Our team is ready to help you sell your home for the highest possible price ASAP

Bought with Maija-Liisa Jano • EXP Realty, LLC

"My job is to find and attract mastery-based agents to the office, protect the culture, and make sure everyone is happy! "






