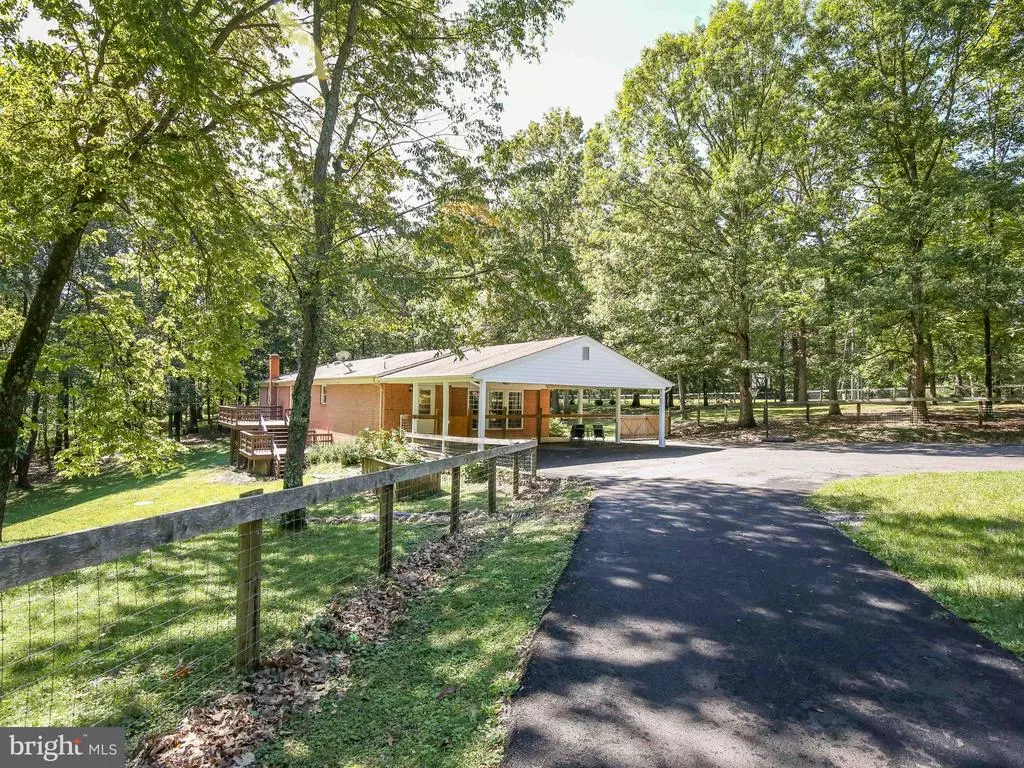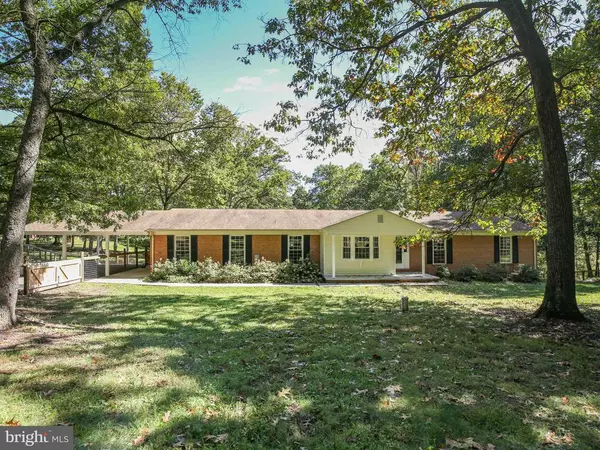$455,000
$459,900
1.1%For more information regarding the value of a property, please contact us for a free consultation.
3 Beds
4 Baths
3,920 SqFt
SOLD DATE : 11/20/2020
Key Details
Sold Price $455,000
Property Type Single Family Home
Sub Type Detached
Listing Status Sold
Purchase Type For Sale
Square Footage 3,920 sqft
Price per Sqft $116
Subdivision Cedarville Heights
MLS Listing ID VAWR141484
Sold Date 11/20/20
Style Ranch/Rambler
Bedrooms 3
Full Baths 3
Half Baths 1
HOA Y/N N
Abv Grd Liv Area 2,296
Originating Board BRIGHT
Year Built 1977
Annual Tax Amount $2,551
Tax Year 2020
Lot Size 3.050 Acres
Acres 3.05
Property Description
Almost 4,000 finished sq feet in this spacious 3 bedroom, 3.5 bath brick home on 3+ park-like acres just 5 minutes from I-66 with Zero highway noise. Telework-ready with Comcast high-speed internet and two newly carpeted rooms that could easily convert to private home offices. Truly take advantage of your outdoor oasis on the side patio or multi-level rear deck... the property is a wonderful mix of lawn and mature trees! The interior welcomes you through a mudroom into a spacious great room with hardwood floors, kitchen with granite kitchen countertops and pantry, and leads to a living room. The basement is finished with a large brick fireplace, family room and several other finished rooms. A wood and wire fence surrounds the property perfect for four or two-legged critters. Super convenient to Downtown Front Royal, Shenandoah National Park and George Washington National Forest. Truly a rare find.
Location
State VA
County Warren
Zoning R
Rooms
Other Rooms Living Room, Primary Bedroom, Bedroom 2, Bedroom 3, Family Room, Den, Study, Great Room, Mud Room, Office, Bathroom 1, Bathroom 3, Primary Bathroom
Basement Partial, Daylight, Partial, Heated, Improved, Interior Access
Main Level Bedrooms 3
Interior
Interior Features Carpet, Combination Kitchen/Dining, Dining Area, Floor Plan - Open, Pantry, Primary Bath(s), Upgraded Countertops, Walk-in Closet(s), Wood Floors
Hot Water Electric
Heating Heat Pump(s)
Cooling Central A/C
Fireplaces Number 1
Heat Source Electric
Exterior
Exterior Feature Deck(s), Patio(s)
Garage Spaces 2.0
Fence Fully, Split Rail, Wire, Wood
Water Access N
Accessibility None
Porch Deck(s), Patio(s)
Total Parking Spaces 2
Garage N
Building
Story 2
Sewer On Site Septic
Water Well
Architectural Style Ranch/Rambler
Level or Stories 2
Additional Building Above Grade, Below Grade
New Construction N
Schools
Elementary Schools A.S. Rhodes
Middle Schools Skyline
High Schools Skyline
School District Warren County Public Schools
Others
Senior Community No
Tax ID 13E 6
Ownership Fee Simple
SqFt Source Assessor
Special Listing Condition Standard
Read Less Info
Want to know what your home might be worth? Contact us for a FREE valuation!

Our team is ready to help you sell your home for the highest possible price ASAP

Bought with Casey M Menish • Pearson Smith Realty, LLC

"My job is to find and attract mastery-based agents to the office, protect the culture, and make sure everyone is happy! "






