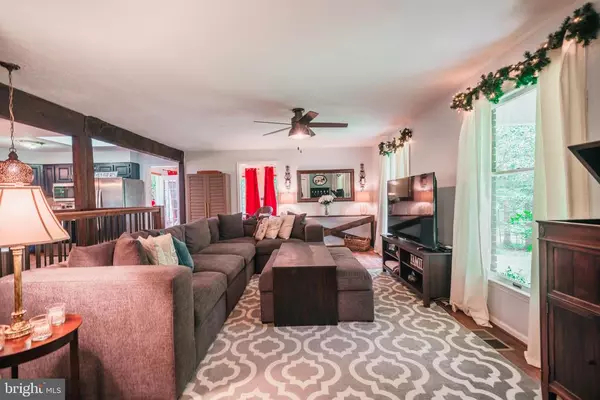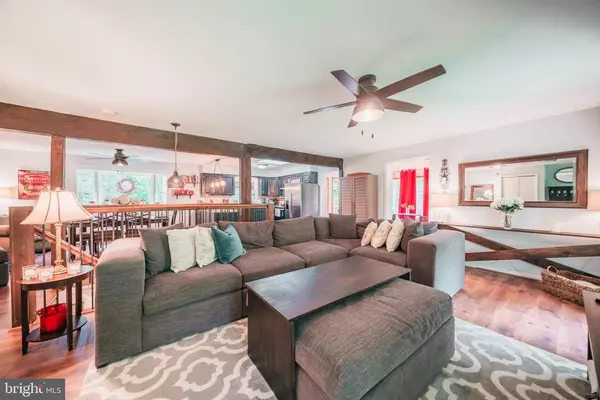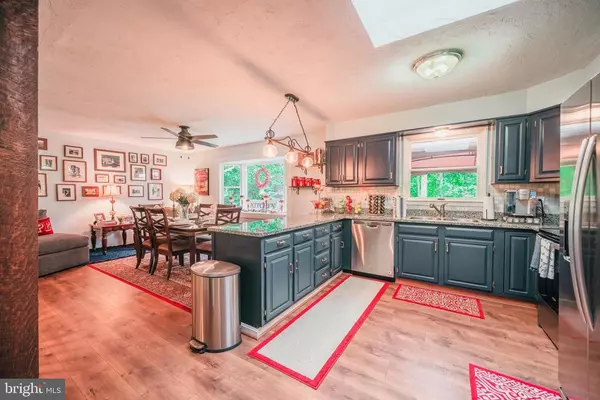$609,450
$599,950
1.6%For more information regarding the value of a property, please contact us for a free consultation.
4 Beds
3 Baths
3,140 SqFt
SOLD DATE : 11/17/2020
Key Details
Sold Price $609,450
Property Type Single Family Home
Sub Type Detached
Listing Status Sold
Purchase Type For Sale
Square Footage 3,140 sqft
Price per Sqft $194
Subdivision None Available
MLS Listing ID VACU142526
Sold Date 11/17/20
Style Ranch/Rambler
Bedrooms 4
Full Baths 3
HOA Y/N N
Abv Grd Liv Area 1,640
Originating Board BRIGHT
Year Built 1982
Annual Tax Amount $2,200
Tax Year 2019
Lot Size 9.000 Acres
Acres 9.0
Property Description
Fantastic Internet. Supports working from home, virtual schooling, gaming and movie watching. Over 3,000 finished square feet. This perfectly positioned 9 acre horse farmette sits on a hill overlooking the pastures and riding arena. This home has 4 bedrooms and 3 full baths on 2 levels. The main level is an open concept with 3 bedrooms and 2 full baths. Recently installed wide plank Mohawk floors (lifetime warranty), new Whirlpool appliances, new kitchen hardware, granite counter tops with tile back splash. New custom black rod iron stair railing, new carpet on stairs. Hall bath on main level was recently renovated with a new Delta bathtub and shower, new tile floor, new vanity, new toilet, fresh paint, new mirror and lights. Master bath has been recently updated with new vanity, shower, tile floor, toilet and mirror. Mohawk floors continue into the basement. There is an additional bedroom in the basement along with a family room, full bath, separate entrance with new exterior door, 440 sqft bonus room. Bonus room has recessed lighting, walk in closet and upgraded carpet and pad. New washer and dryer. Additional space to finish in the basement with the possibility to be an in law suite. Basement bath has new Delta shower, glass shower door, vanity, toilet, mirror and light fixture. Top of the line wood stove that will heat the entire house during winter. New whole house water filter and whole house water softener. New HVAC in 2017, new water heater in 2016. 4 fenced pastures, drive thru barn with (4) 12x12 stalls, wash room , tack room, open stall, utility stall plus a hay loft with additional storage. Professionally installed 80 x 190 stone dust riding arena. Additional double run is split between 2 pastures. 10x20 garden with raised boxes and gravel walkways. Invisible fence. Great cell coverage and internet service. Conveniently located between Culpeper and Warrenton. Right next door to Liberty Hall. Walk to one of their many events like polo matches, relic hunting, trail riding or a cattle drive. This property is revenue producing by boarding horses and charging a monthly fee. agent/owner
Location
State VA
County Culpeper
Zoning A1
Rooms
Basement Full
Main Level Bedrooms 3
Interior
Interior Features Breakfast Area, Ceiling Fan(s), Entry Level Bedroom, Exposed Beams, Family Room Off Kitchen, Floor Plan - Open, Skylight(s), Stall Shower, Upgraded Countertops, Walk-in Closet(s), Water Treat System, Wood Floors, Wood Stove
Hot Water Electric
Heating Heat Pump(s)
Cooling Ceiling Fan(s), Central A/C
Flooring Hardwood, Carpet
Equipment Dishwasher, Dryer - Electric, Oven/Range - Electric, Refrigerator, Stainless Steel Appliances, Washer, Water Heater
Appliance Dishwasher, Dryer - Electric, Oven/Range - Electric, Refrigerator, Stainless Steel Appliances, Washer, Water Heater
Heat Source Electric
Exterior
Exterior Feature Deck(s), Patio(s), Porch(es)
Fence Board, Electric, Split Rail
Waterfront N
Water Access N
View Garden/Lawn, Pasture, Trees/Woods
Roof Type Architectural Shingle
Farm General,Horse,Mixed Use,Pasture,Tree
Accessibility None
Porch Deck(s), Patio(s), Porch(es)
Parking Type Driveway
Garage N
Building
Story 2
Sewer On Site Septic
Water Well
Architectural Style Ranch/Rambler
Level or Stories 2
Additional Building Above Grade, Below Grade
New Construction N
Schools
Elementary Schools Emerald Hill
Middle Schools Culpeper
High Schools Culpeper
School District Culpeper County Public Schools
Others
Senior Community No
Tax ID 22- - - -64A
Ownership Fee Simple
SqFt Source Assessor
Horse Property Y
Special Listing Condition Standard
Read Less Info
Want to know what your home might be worth? Contact us for a FREE valuation!

Our team is ready to help you sell your home for the highest possible price ASAP

Bought with John Sellers • CENTURY 21 New Millennium

"My job is to find and attract mastery-based agents to the office, protect the culture, and make sure everyone is happy! "






