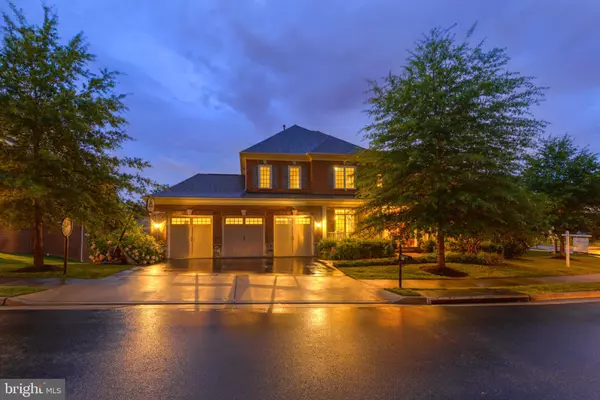$1,545,000
$1,597,900
3.3%For more information regarding the value of a property, please contact us for a free consultation.
5 Beds
5 Baths
5,650 SqFt
SOLD DATE : 11/16/2020
Key Details
Sold Price $1,545,000
Property Type Single Family Home
Sub Type Detached
Listing Status Sold
Purchase Type For Sale
Square Footage 5,650 sqft
Price per Sqft $273
Subdivision Wedderburn Estates
MLS Listing ID VAFX1109008
Sold Date 11/16/20
Style Colonial
Bedrooms 5
Full Baths 4
Half Baths 1
HOA Fees $115/qua
HOA Y/N Y
Abv Grd Liv Area 4,286
Originating Board BRIGHT
Year Built 2013
Annual Tax Amount $17,261
Tax Year 2020
Lot Size 9,679 Sqft
Acres 0.22
Property Description
Motivated Seller! Make an Offer! Nestled in the exclusive Wedderburn Estates neighborhood, with over 5,500 square feet of elevator-capable living, this custom-built and designed 5 bedroom and 4.5 bath colonial-style home is full of architectural and aesthetic elements that make this home truly one-of-a-kind. This beautifully designed all-brick home includes an open gourmet kitchen equipped with an abundance of 42 cabinetry, granite countertops, recessed lighting, a center island with a sink and bar stool seating, and high-end commercial grade appliances including a dual-fuel professional range and double ovens. The breakfast area presents the ideal spot for daily dining and transitions seamlessly into a spacious family room. Multiple exterior doors open to an expansive deck with an outdoor grilling area, a sprawling patio with a fire pit, hot tub, and multiple seating areas - all perfect for outdoor entertaining!Upstairs, the spacious master bedroom suite offers a sitting area with a TV, morning room kitchen area including a wet bar, a private second-floor balcony, and two custom walk-in closets. Paired with a spa-style master bathroom, you can enjoy double sink vanities, a large soaking tub, and an oversized glass-enclosed shower, all accented by marble tile flooring and direct access to the upper-level laundry room. Built and thoughtfully engineered by Courtland Homes, everything about this home is above code requirements. Located in a spectacular location near major commuter routes, the Vienna Metro, Tysons Corner, Mosaic District, I-66, I-495, the W + OD trail, plus diverse shopping, dining, and entertainment options. Listing agent available for Facetime, Skype or Zoom walkthroughs.Listing agent available for Facetime, Skype or Zoom walkthroughs.
Location
State VA
County Fairfax
Zoning 302
Rooms
Other Rooms Living Room, Dining Room, Primary Bedroom, Sitting Room, Bedroom 2, Bedroom 3, Bedroom 4, Bedroom 5, Kitchen, Family Room, Foyer, Laundry, Mud Room, Office, Recreation Room, Bathroom 2, Bathroom 3, Primary Bathroom
Basement Daylight, Partial, Connecting Stairway, Fully Finished, Heated, Improved, Interior Access, Outside Entrance, Rear Entrance, Sump Pump, Walkout Level, Windows
Interior
Interior Features 2nd Kitchen, Additional Stairway, Attic, Bar, Breakfast Area, Built-Ins, Butlers Pantry, Carpet, Ceiling Fan(s), Chair Railings, Crown Moldings, Family Room Off Kitchen, Floor Plan - Traditional, Formal/Separate Dining Room, Kitchen - Gourmet, Kitchen - Island, Primary Bath(s), Pantry, Recessed Lighting, Soaking Tub, Sprinkler System, Walk-in Closet(s), WhirlPool/HotTub, Wood Floors
Hot Water Natural Gas
Heating Forced Air, Zoned
Cooling Central A/C, Zoned
Fireplaces Number 2
Equipment Built-In Microwave, Built-In Range, Commercial Range, Dishwasher, Disposal, Exhaust Fan, Refrigerator, Six Burner Stove, Stainless Steel Appliances, Washer, Dryer
Fireplace Y
Appliance Built-In Microwave, Built-In Range, Commercial Range, Dishwasher, Disposal, Exhaust Fan, Refrigerator, Six Burner Stove, Stainless Steel Appliances, Washer, Dryer
Heat Source Natural Gas
Exterior
Garage Garage - Front Entry, Garage Door Opener, Inside Access
Garage Spaces 3.0
Waterfront N
Water Access N
Accessibility Other
Parking Type Attached Garage, Driveway
Attached Garage 3
Total Parking Spaces 3
Garage Y
Building
Story 3
Sewer Public Sewer
Water Public
Architectural Style Colonial
Level or Stories 3
Additional Building Above Grade, Below Grade
New Construction N
Schools
Elementary Schools Cunningham Park
Middle Schools Thoreau
High Schools Madison
School District Fairfax County Public Schools
Others
Senior Community No
Tax ID 0393 51 0008
Ownership Fee Simple
SqFt Source Assessor
Security Features Security System
Special Listing Condition Standard
Read Less Info
Want to know what your home might be worth? Contact us for a FREE valuation!

Our team is ready to help you sell your home for the highest possible price ASAP

Bought with Lex Lianos • Compass

"My job is to find and attract mastery-based agents to the office, protect the culture, and make sure everyone is happy! "






