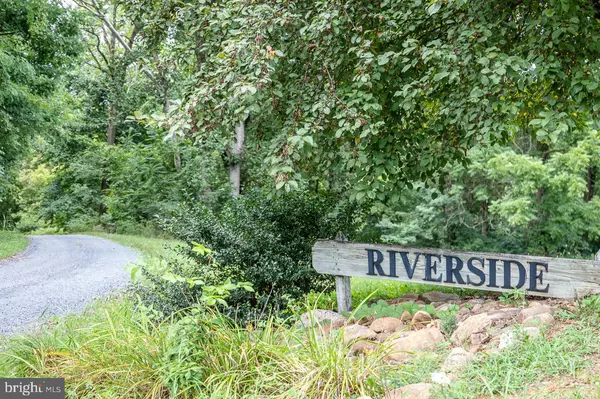$609,000
$620,000
1.8%For more information regarding the value of a property, please contact us for a free consultation.
4 Beds
4 Baths
2,392 SqFt
SOLD DATE : 09/30/2020
Key Details
Sold Price $609,000
Property Type Single Family Home
Sub Type Detached
Listing Status Sold
Purchase Type For Sale
Square Footage 2,392 sqft
Price per Sqft $254
Subdivision Riverside
MLS Listing ID VASH119856
Sold Date 09/30/20
Style Ranch/Rambler
Bedrooms 4
Full Baths 4
HOA Fees $16/ann
HOA Y/N Y
Abv Grd Liv Area 2,392
Originating Board BRIGHT
Year Built 2019
Annual Tax Amount $2,456
Tax Year 2019
Lot Size 8.450 Acres
Acres 8.45
Property Description
River living at its finest with this beautiful newer construction (2019) rancher consisting of 4 bedrooms, 4 full baths and 3 car garage. Spacious open concept for the living, dining and kitchen areas. Exterior is maintenance free with LP Smart Siding with 50 year warranty and metal roof. Large master bedroom with master bathroom consisting of soaker tub and shower. 2 master walk in closets. Kitchen consists of stainless steel appliances (Refrigerator, gas oven/range, wall oven and dishwasher) Walk in pantry with extra refrigerator. All bedrooms have walk in closets. LVT Plank flooring throughout the home. Separate heaters in all bathrooms to add extra warmth on those cold mornings. Enjoy the mountain views from the expansive deck, great for entertaining. Gas logs can be enjoyed from the back deck and from the living room. Come take a look at this magnificent property today!
Location
State VA
County Shenandoah
Rooms
Basement Daylight, Full, Walkout Level, Unfinished
Main Level Bedrooms 4
Interior
Interior Features Combination Kitchen/Dining, Entry Level Bedroom, Floor Plan - Open, Kitchen - Country, Pantry, Water Treat System
Hot Water Propane
Heating Heat Pump(s)
Cooling Central A/C
Equipment Dryer - Electric, Washer, Refrigerator, Dishwasher, Oven/Range - Gas, Oven - Wall
Furnishings No
Appliance Dryer - Electric, Washer, Refrigerator, Dishwasher, Oven/Range - Gas, Oven - Wall
Heat Source Electric, Propane - Owned
Exterior
Garage Garage - Side Entry, Inside Access
Garage Spaces 6.0
Waterfront Y
Water Access Y
View Pasture, Mountain
Roof Type Metal
Accessibility None
Parking Type Attached Garage, Driveway
Attached Garage 3
Total Parking Spaces 6
Garage Y
Building
Story 2
Sewer On Site Septic
Water Well
Architectural Style Ranch/Rambler
Level or Stories 2
Additional Building Above Grade, Below Grade
New Construction N
Schools
School District Shenandoah County Public Schools
Others
Senior Community No
Tax ID 071 10 001
Ownership Fee Simple
SqFt Source Estimated
Acceptable Financing Cash, FHA, Conventional, USDA
Listing Terms Cash, FHA, Conventional, USDA
Financing Cash,FHA,Conventional,USDA
Special Listing Condition Standard
Read Less Info
Want to know what your home might be worth? Contact us for a FREE valuation!

Our team is ready to help you sell your home for the highest possible price ASAP

Bought with Donna McInturff • Berkshire Hathaway HomeServices PenFed Realty

"My job is to find and attract mastery-based agents to the office, protect the culture, and make sure everyone is happy! "






