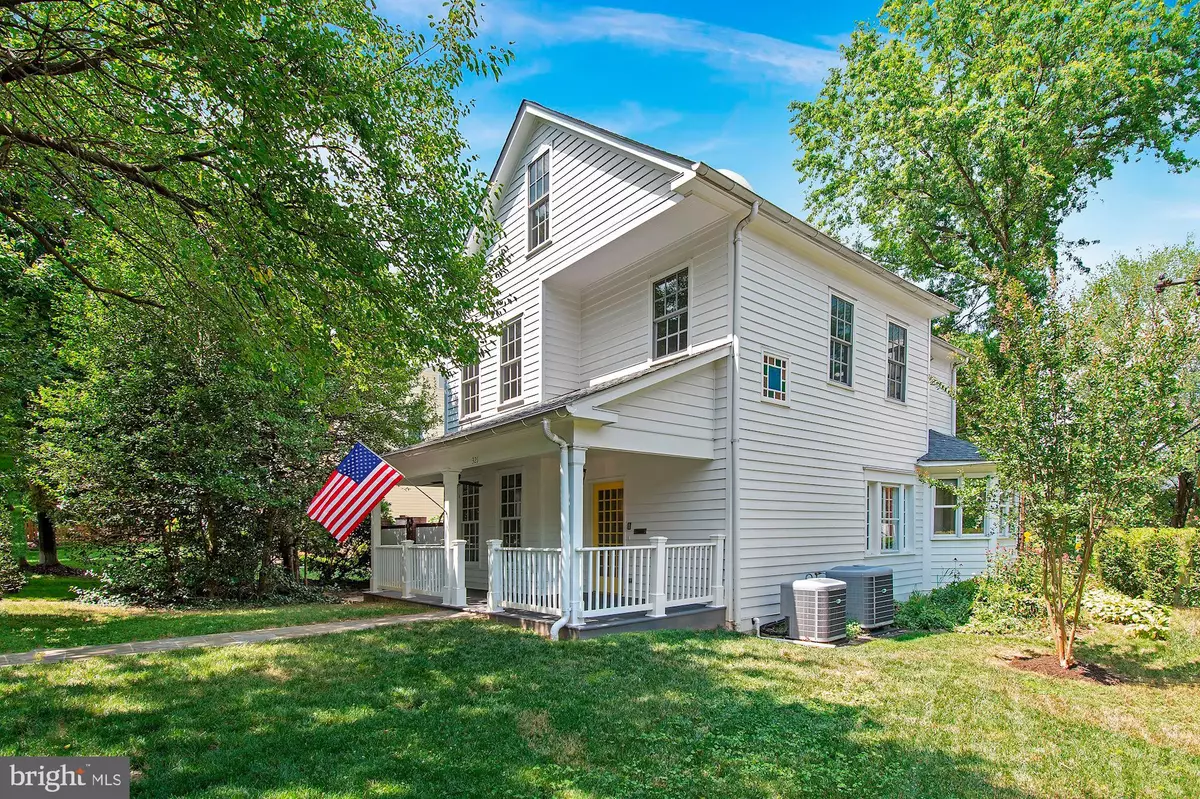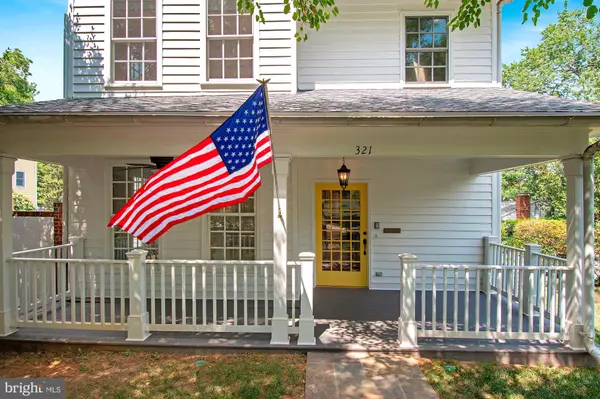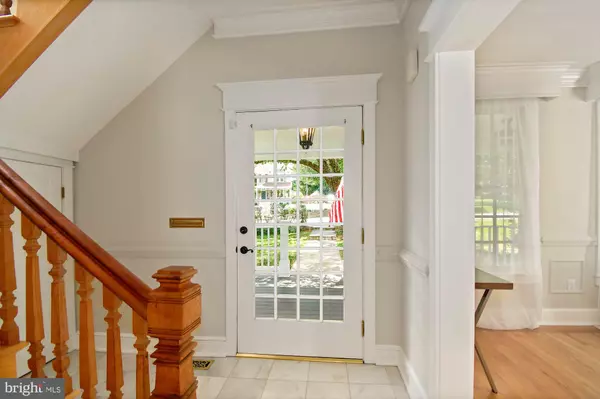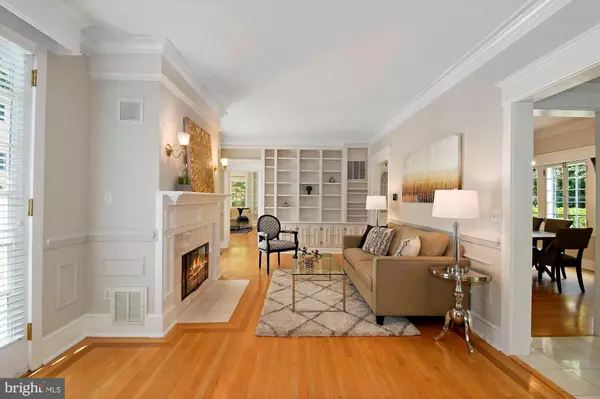$1,120,000
$1,125,000
0.4%For more information regarding the value of a property, please contact us for a free consultation.
4 Beds
3 Baths
3,258 SqFt
SOLD DATE : 09/21/2020
Key Details
Sold Price $1,120,000
Property Type Single Family Home
Sub Type Detached
Listing Status Sold
Purchase Type For Sale
Square Footage 3,258 sqft
Price per Sqft $343
Subdivision Lawton Manor
MLS Listing ID VAFA111370
Sold Date 09/21/20
Style Victorian
Bedrooms 4
Full Baths 3
HOA Y/N N
Abv Grd Liv Area 2,793
Originating Board BRIGHT
Year Built 1890
Annual Tax Amount $12,959
Tax Year 2020
Lot Size 10,637 Sqft
Acres 0.24
Property Description
What a gem! Beautifully renovated 4 bedroom, 3 bath 1890 farmhouse on a corner lot in Falls Church City! This surprisingly spacious home comes loaded with old world charm and features high ceilings, a covered front porch, formal living room with fireplace and built-ins, formal dining room and gourmet kitchen complete with granite counters. A mudroom and full bath is a wonderfully modern welcome from the covered back porch and steps to a large family room with fireplace. Both the living room and family room open to a lovely walled flagstone patio with built-in outdoor fireplace. Upstairs, a spacious master suite with gas fireplace and updated bath comes loaded with built-ins. Down the hall, find two more bedrooms sharing a hall bath and a conveniently located hall laundry closet. A second upper level features a large loft and opens to a secret playroom. The lower level rec room/bedroom completes the house. Ideally located just moments from East Falls Church Metro, I-66 and Falls Church City schools, parks, shops, restaurants and farmer s market!
Location
State VA
County Falls Church City
Zoning R-1A
Rooms
Other Rooms Living Room, Dining Room, Primary Bedroom, Bedroom 2, Bedroom 3, Bedroom 4, Kitchen, Game Room, Family Room, Foyer, Mud Room, Office, Storage Room, Primary Bathroom, Full Bath
Basement Connecting Stairway, Full, Partially Finished
Interior
Interior Features Attic, Built-Ins, Carpet, Cedar Closet(s), Ceiling Fan(s), Chair Railings, Crown Moldings, Floor Plan - Traditional, Formal/Separate Dining Room, Primary Bath(s), Pantry, Recessed Lighting, Skylight(s), Stall Shower, Tub Shower, Walk-in Closet(s), Window Treatments, Wood Floors, Central Vacuum, Dining Area, Family Room Off Kitchen, Soaking Tub, Stain/Lead Glass, Upgraded Countertops
Hot Water Natural Gas
Heating Heat Pump(s), Zoned, Forced Air
Cooling Central A/C, Ceiling Fan(s), Zoned
Flooring Marble, Hardwood, Ceramic Tile, Carpet, Laminated
Fireplaces Number 3
Fireplaces Type Gas/Propane, Mantel(s), Screen, Wood
Equipment Dishwasher, Disposal, Dryer, Icemaker, Cooktop, Oven - Wall, Refrigerator, Washer, Built-In Microwave, Central Vacuum, Dryer - Front Loading, Exhaust Fan, Microwave, Water Heater, Washer - Front Loading
Fireplace Y
Window Features Skylights
Appliance Dishwasher, Disposal, Dryer, Icemaker, Cooktop, Oven - Wall, Refrigerator, Washer, Built-In Microwave, Central Vacuum, Dryer - Front Loading, Exhaust Fan, Microwave, Water Heater, Washer - Front Loading
Heat Source Electric, Natural Gas
Laundry Upper Floor
Exterior
Exterior Feature Porch(es), Patio(s)
Garage Spaces 4.0
Water Access N
Accessibility None
Porch Porch(es), Patio(s)
Total Parking Spaces 4
Garage N
Building
Story 4
Sewer Public Sewer
Water Public
Architectural Style Victorian
Level or Stories 4
Additional Building Above Grade, Below Grade
New Construction N
Schools
Elementary Schools Thomas Jefferson
Middle Schools Mary Ellen Henderson
High Schools Meridian
School District Falls Church City Public Schools
Others
Senior Community No
Tax ID 53-117-028
Ownership Fee Simple
SqFt Source Assessor
Security Features Security System
Special Listing Condition Standard
Read Less Info
Want to know what your home might be worth? Contact us for a FREE valuation!

Our team is ready to help you sell your home for the highest possible price ASAP

Bought with Noel A Tuggle • Pearson Smith Realty, LLC

"My job is to find and attract mastery-based agents to the office, protect the culture, and make sure everyone is happy! "






