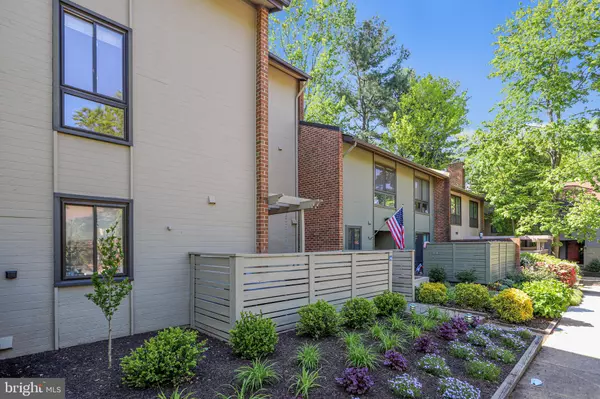$569,000
$569,000
For more information regarding the value of a property, please contact us for a free consultation.
4 Beds
4 Baths
2,550 SqFt
SOLD DATE : 06/17/2020
Key Details
Sold Price $569,000
Property Type Townhouse
Sub Type Interior Row/Townhouse
Listing Status Sold
Purchase Type For Sale
Square Footage 2,550 sqft
Price per Sqft $223
Subdivision Reston
MLS Listing ID VAFX1125768
Sold Date 06/17/20
Style Contemporary
Bedrooms 4
Full Baths 3
Half Baths 1
HOA Fees $141/qua
HOA Y/N Y
Abv Grd Liv Area 2,550
Originating Board BRIGHT
Year Built 1972
Annual Tax Amount $6,147
Tax Year 2020
Lot Size 2,011 Sqft
Acres 0.05
Property Description
Welcome to the Reston Hunter Green Community (HGC) which sits quietly between the trees, walking paths, and Reston National Golf Course holes #10, #16, #17, and #18. This three-level, 2550 square foot, above ground townhome with 4 BR and 3.5 BA is move-in ready. The townhouse is allowed to register three cars to park in the parking lot. The sleek Kitchen has granite countertops and SS appliances opening to a spacious Dining Room (DR). Adjacent to the DR is a 350+ square foot Family Room (FR).The DR and FR open to a four-season Sunroom and exposed brick-wall which leads to a beautiful stone and fenced-in Patio overlooking the Reston National 18th hole. On Upper Level 1 you will find three large Bedrooms and two full Baths. On Upper Level 2, the 20 x 20 Bedroom features a vaulted ceiling, exposed brick, large picture windows and plenty of sunlight. Recent townhome and community updates include: refinished hardwood floors (2020), new hot water heater (2020), new main-level flooring(2017), new Carrier HVAC (2017), new bathroom fixtures and shutoff valves (2017 and 2020), new 2nd floor hallway bathroom tile floors (2017), new roof (2020), new 1st and 2nd floor recessed lighting (2017 and 2020), new Samsung SS refrigerator (2019), new front landscaping (2020), fresh interior paint(2020), and 600 square foot community funded playground. Commute to Tysons, Arlington, D.C., or Loudoun via nearby Route 7, the Dulles Access Road, or the Reston Metro Station. At HGC you will enjoy all the Reston Association amenities to include access to trails, tennis courts, and swimming pools.
Location
State VA
County Fairfax
Zoning 370
Rooms
Other Rooms Living Room, Dining Room, Primary Bedroom, Bedroom 2, Bedroom 3, Kitchen, Game Room, Foyer, Sun/Florida Room, Bathroom 1, Bathroom 3, Primary Bathroom, Half Bath
Interior
Interior Features Attic, Breakfast Area, Dining Area, Family Room Off Kitchen, Formal/Separate Dining Room, Primary Bath(s), Recessed Lighting, Tub Shower, Upgraded Countertops, Wood Floors, Window Treatments
Hot Water Natural Gas
Heating Forced Air
Cooling Central A/C
Flooring Ceramic Tile, Hardwood
Equipment Built-In Range, Built-In Microwave, Dishwasher, Disposal, Dryer, Dryer - Electric, Exhaust Fan, Icemaker, Microwave, Oven/Range - Electric, Refrigerator, Stainless Steel Appliances, Washer
Fireplace N
Appliance Built-In Range, Built-In Microwave, Dishwasher, Disposal, Dryer, Dryer - Electric, Exhaust Fan, Icemaker, Microwave, Oven/Range - Electric, Refrigerator, Stainless Steel Appliances, Washer
Heat Source Natural Gas
Laundry Main Floor
Exterior
Exterior Feature Balcony, Patio(s)
Garage Spaces 1.0
Parking On Site 1
Fence Board, Decorative, Privacy, Rear
Utilities Available Electric Available, Natural Gas Available, Water Available, Fiber Optics Available, Phone Available
Amenities Available Basketball Courts, Bike Trail, Common Grounds, Golf Course, Pool - Outdoor, Tennis Courts, Tot Lots/Playground, Community Center, Jog/Walk Path, Soccer Field
Waterfront N
Water Access N
View Golf Course
Roof Type Asphalt,Shingle
Accessibility None
Porch Balcony, Patio(s)
Parking Type Parking Lot
Total Parking Spaces 1
Garage N
Building
Lot Description Landscaping, No Thru Street, Premium, Other
Story 3+
Sewer Public Sewer
Water Public
Architectural Style Contemporary
Level or Stories 3+
Additional Building Above Grade, Below Grade
New Construction N
Schools
Elementary Schools Terraset
Middle Schools Hughes
High Schools South Lakes
School District Fairfax County Public Schools
Others
HOA Fee Include Management,Reserve Funds,Sewer,Snow Removal,Trash
Senior Community No
Tax ID 0173 05020045
Ownership Fee Simple
SqFt Source Assessor
Horse Property N
Special Listing Condition Standard
Read Less Info
Want to know what your home might be worth? Contact us for a FREE valuation!

Our team is ready to help you sell your home for the highest possible price ASAP

Bought with Bic N DeCaro • EXP Realty, LLC

"My job is to find and attract mastery-based agents to the office, protect the culture, and make sure everyone is happy! "






